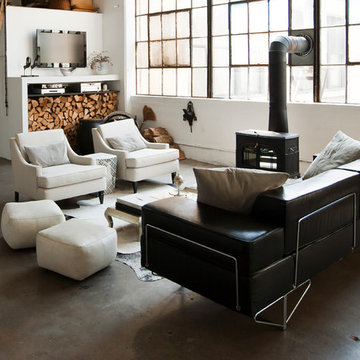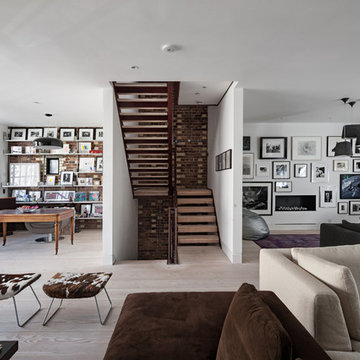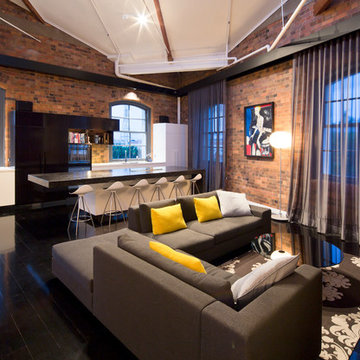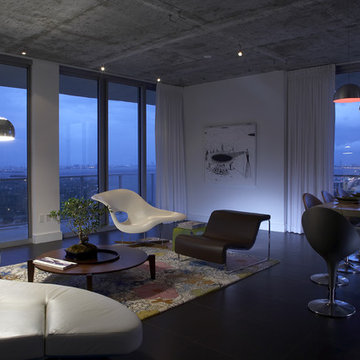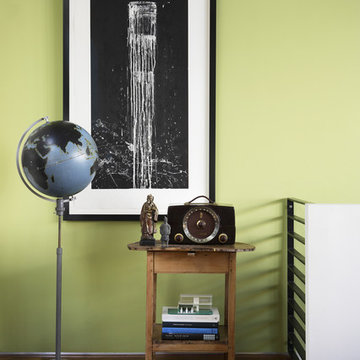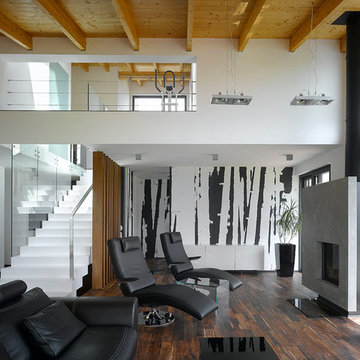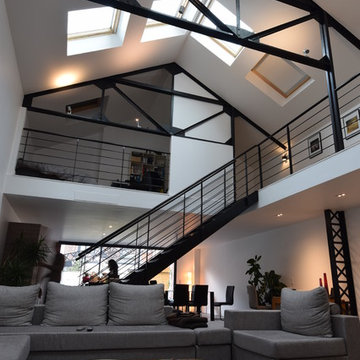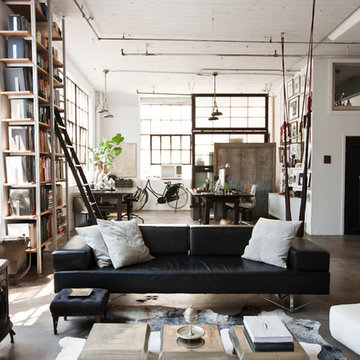13 Industrial Living Design Photos
Sort by:Popular Today
1 - 13 of 13 photos
Item 1 of 3
Find the right local pro for your project
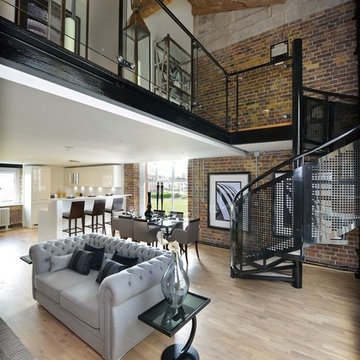
Kährs wood flooring has been installed at Royal Arsenal Riverside’s exclusive ‘Building 23.’ Located on the banks of the River Thames, the stunning development occupies a 76-acre site and combines bold, modern architecture with Grade I and Grade II listed buildings, steeped in history. Kährs Oak Frost – a Swedish three-strip floor - was chosen to complement the interior design, whilst providing high performance and eco benefits. The installation was carried out by Loughton Contracts plc; its specialist residential division was chosen for its expertise in completing high-end projects to the required standards.
Originally known as the Woolwich Warren, Royal Arsenal is among Britain’s most important historic sites. It played a central military and industrial role from the late seventeenth century to the early twentieth, and was used for the storage of military battle plans, for armaments manufacture, ammunition proofing and explosives research. Many original features remain, including arched sash windows which enhance the feeling of space and grandeur.
Chosen to create a stylish, natural feel, Kährs Oak Frost is a rustic grained wood floor. Its white matt lacquer finish and brushed surface complement exposed brickwork, whilst contrasting with black steelwork.

After extensive residential re-developments in the surrounding area, the property had become landlocked inside a courtyard, difficult to access and in need of a full refurbishment. Limited access through a gated entrance made it difficult for large vehicles to enter the site and the close proximity of neighbours made it important to limit disruption where possible.
Complex negotiations were required to gain a right of way for access and to reinstate services across third party land requiring an excavated 90m trench as well as planning permission for the building’s new use. This added to the logistical complexities of renovating a historical building with major structural problems on a difficult site. Reduced access required a kit of parts that were fabricated off site, with each component small and light enough for two people to carry through the courtyard.
Working closely with a design engineer, a series of complex structural interventions were implemented to minimise visible structure within the double height space. Embedding steel A-frame trusses with cable rod connections and a high-level perimeter ring beam with concrete corner bonders hold the original brick envelope together and support the recycled slate roof.
The interior of the house has been designed with an industrial feel for modern, everyday living. Taking advantage of a stepped profile in the envelope, the kitchen sits flush, carved into the double height wall. The black marble splash back and matched oak veneer door fronts combine with the spruce panelled staircase to create moments of contrasting materiality.
With space at a premium and large numbers of vacant plots and undeveloped sites across London, this sympathetic conversion has transformed an abandoned building into a double height light-filled house that improves the fabric of the surrounding site and brings life back to a neglected corner of London.
Interior Stylist: Emma Archer
Photographer: Rory Gardiner
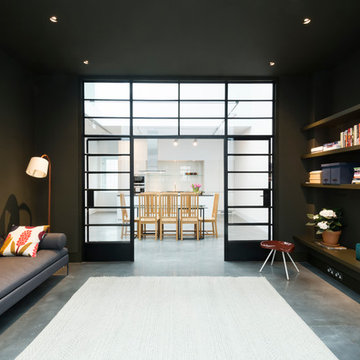
“Glass is one of the most dominant
materials in the house, from the Crittall screens to the toughened glass on the gangways upstairs, and the skylights. As a result, hardly any of the existing spaces are walled in completely.”
http://www.domusnova.com/properties/buy/2056/2-bedroom-house-kensington-chelsea-north-kensington-hewer-street-w10-theo-otten-otten-architects-london-for-sale/
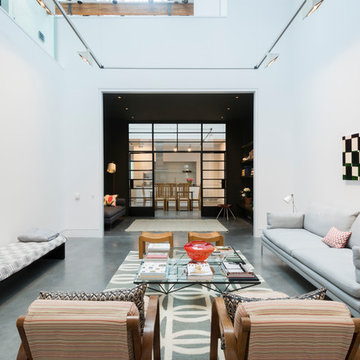
Undoubtedly the star attraction is the triple-height living space which reaches up to a glass-canopied roof illuminating the whole property and where galleries connect the two bedroom suites.
http://www.domusnova.com/properties/buy/2056/2-bedroom-house-kensington-chelsea-north-kensington-hewer-street-w10-theo-otten-otten-architects-london-for-sale/
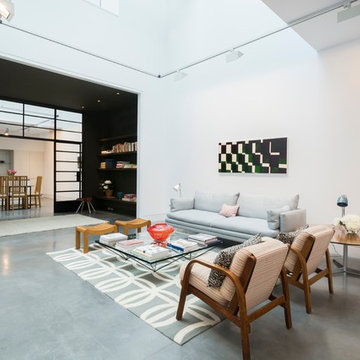
Undoubtedly the star attraction is the triple-height living space which reaches up to a glass-canopied roof illuminating the whole property and where galleries connect the two bedroom suites.
http://www.domusnova.com/properties/buy/2056/2-bedroom-house-kensington-chelsea-north-kensington-hewer-street-w10-theo-otten-otten-architects-london-for-sale/
13 Industrial Living Design Photos
1


