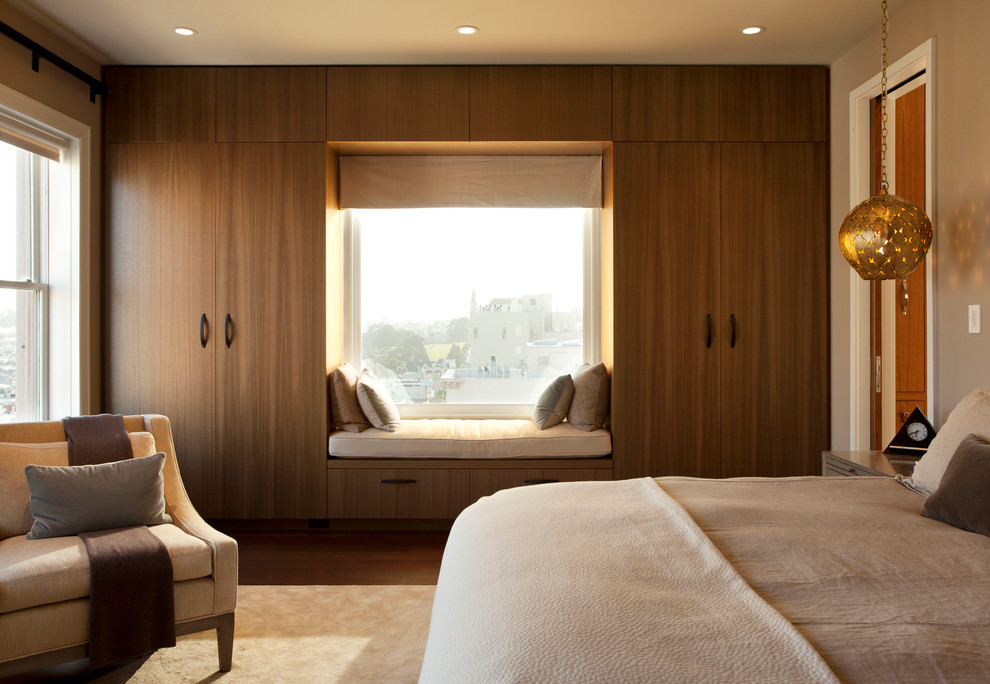
Jackson Penthouse / Roof Deck, San Francisco
This 1925 Jackson street penthouse boasts 2,600 square feet with an additional 1,000 square foot roof deck. Having only been remodeled a few times the space suffered from an outdated, wall heavy floor plan. Updating the flow was critical to the success of this project. An enclosed kitchen was opened up to become the hub for gathering and entertaining while an antiquated closet was relocated for a sumptuous master bath. The necessity for roof access to the additional outdoor living space allowed for the introduction of a spiral staircase. The sculptural stairs provide a source for natural light and yet another focal point.
Other Photos in Jackson Penthouse / Roof Deck, San Francisco
What Houzzers are commenting on
HU-843203957 added this to My Project10 April 2024
This nook feel for the window inlet. You will see it when you come

“Where can we put wardrobes in a bedroom without much wall space?”Challenge: Limited wall spaceSolution: Custom design...