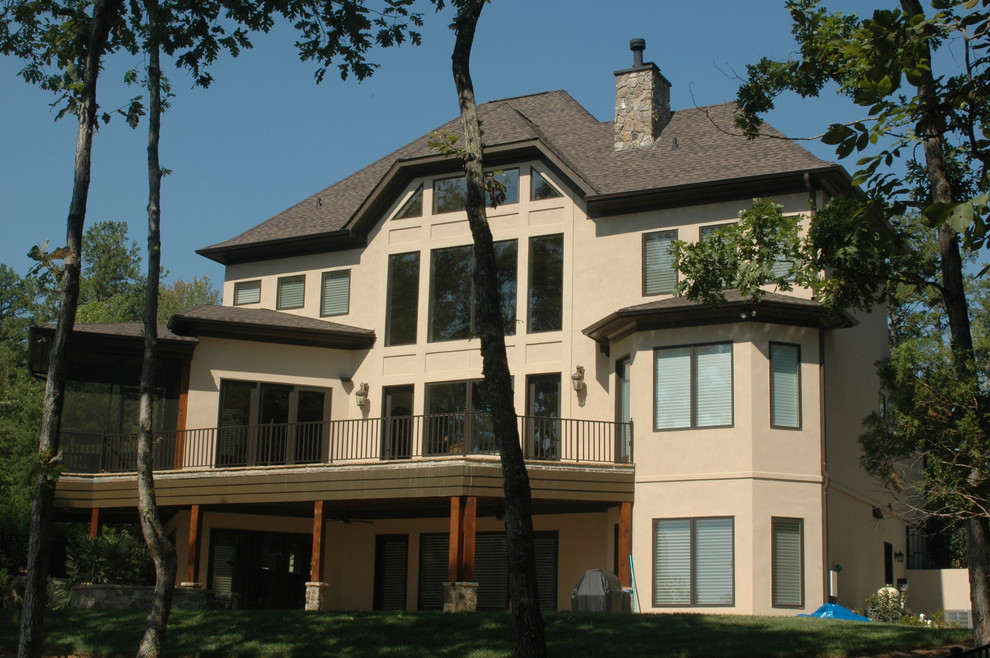
Kane Plan 3669
The interior of this amazing Craftsman English Manor style house plan is just as striking as the exterior styling. A spectacular vaulted family room overlooks a large rear terrace, with an adjacent screen porch. The open floor plan also features a gourmet kitchen with a large breakfast area and nearby formal dining room, while the downstairs master suite features his and her’s walk-in closets. Kids young and old will love the large game room upstairs. There’s parking space for everyone, thanks to a spacious garage with 3-car dimensions. The plan includes an optional basement.
Rear View
First Floor Heated: 2,063
Master Suite: Down
Second Floor Heated: 1,606
Baths: 4.5
Third Floor Heated:
Main Floor Ceiling: 10′
Total Heated Area: 3,669
Specialty Rooms: Bonus Room
Garages: Three
Bedrooms: Four
Footprint: 82′-4″ x 79′-9″
www.edgplancollection.com
Other Photos in Craftsman House Plans, Bungalow House Plans
