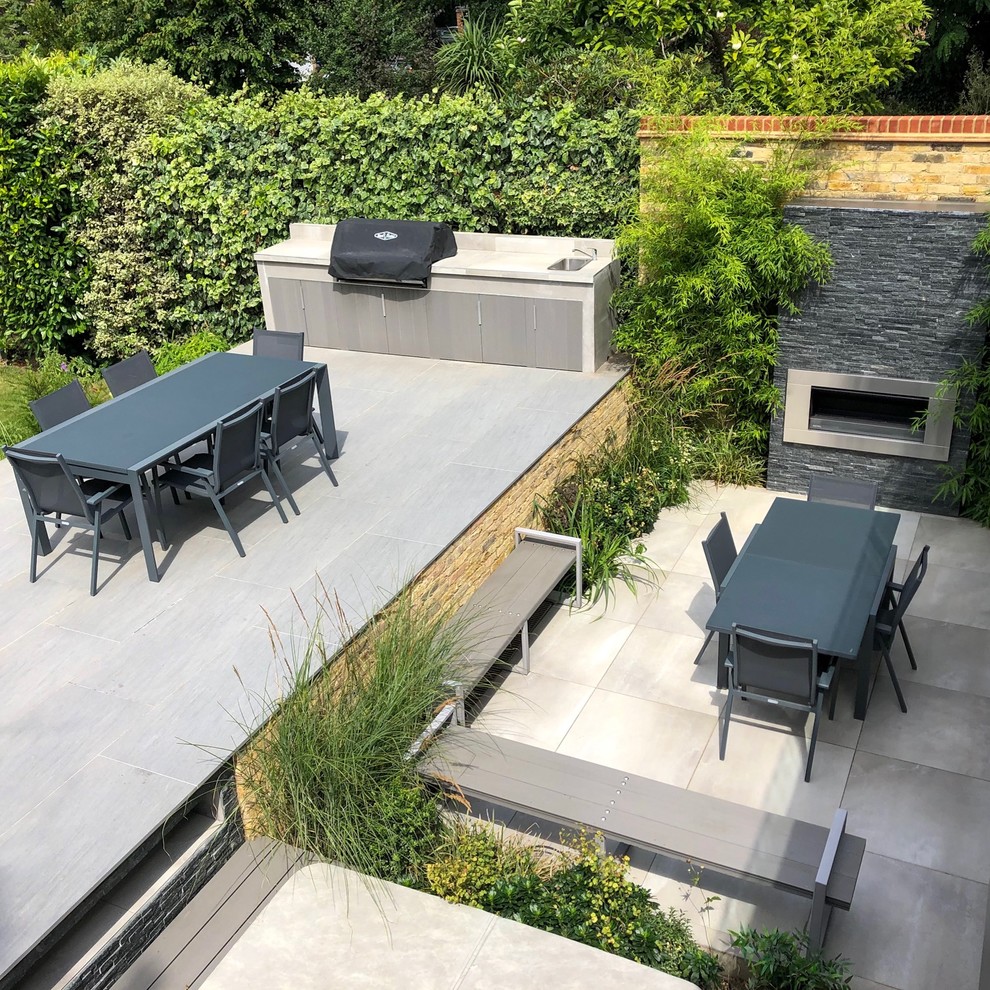
Kent
The rear of this Beckenham house was extensively remodelled to create a stunning new kitchen with a balcony overlooking the garden, and with a basement room that doubles up as a spa and play area. The basement was built with bi-folding glass doors that open all the way across the large room, and which meant that the space flowed beautifully outside into a lower level terrace. This was designated as the main relaxing space and our design incorporates a sunken hot tub and a fire place, with outdoor lighting and speakers. The palette of greys reflected the colours selected for the house interior. For the upper terrace level we designed an outdoor kitchen incorporating a built-in bbq and sink, with space for a large dining table and sun loungers.

Kitchen bbq outside