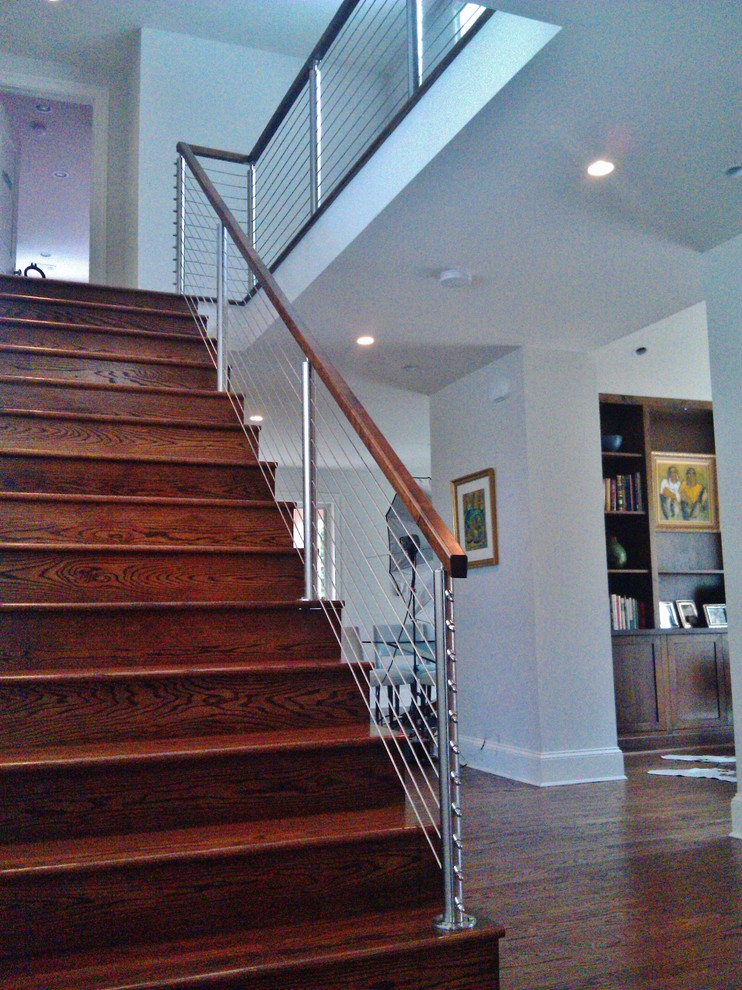
Kenwood, MD
plan Z a r c h i t e c t s:
New staircase is open with additional gap between edge of stair and second floor.
Light from new second floor clerestory windows flood hallway.
Circulation flows between Library, Living, Dining and Family rooms.
Wider hallway and staircase balance each other's proportions.
New stair treads and risers match wood and finish of new wood floors as well as wood handrail on steel cable railings.
