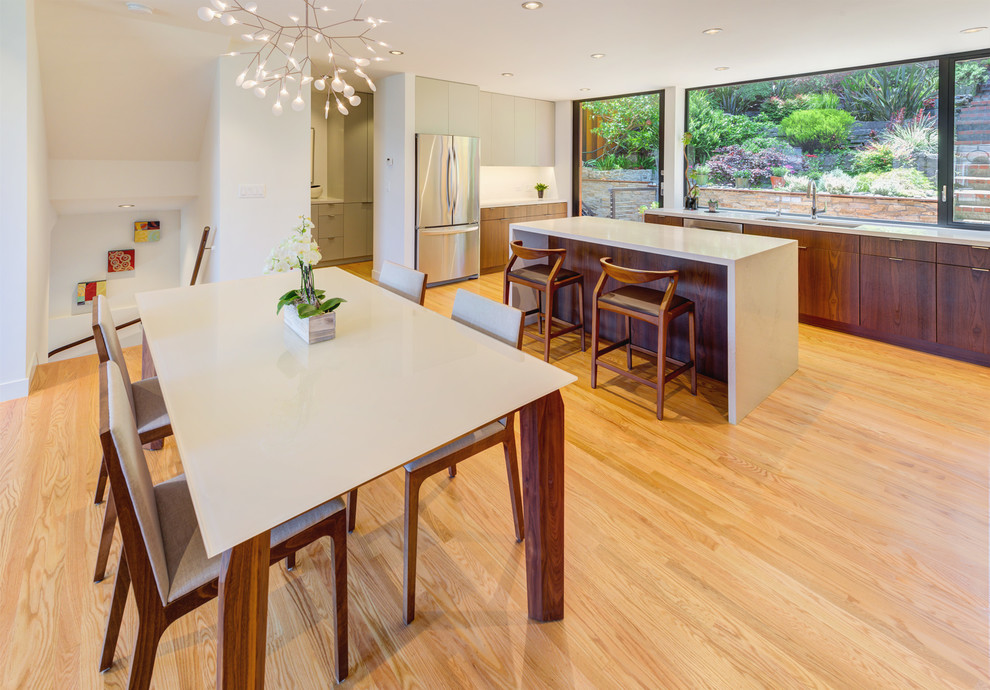
Kitchen and Dining Room
New open dining and kitchen with stairs from the downstairs entry and cool pantry hallway to powder room beyond. To reduce costs the kitchen was designed to fit the owner's existing appliances that they had just purchased. We always provide lots of operable windows for good cross ventilation on rare hot days in San Francisco. A new hallway becomes a pantry leading to a new powder room behind the refrigerator.

door and entrance to utility