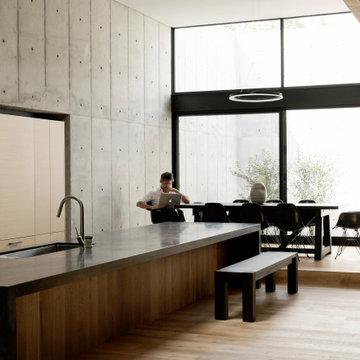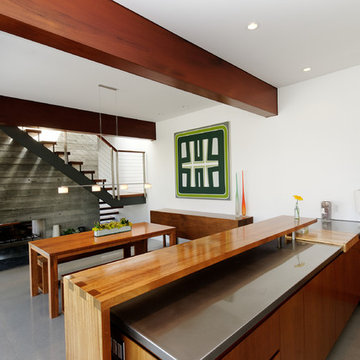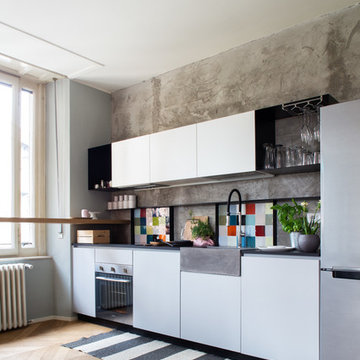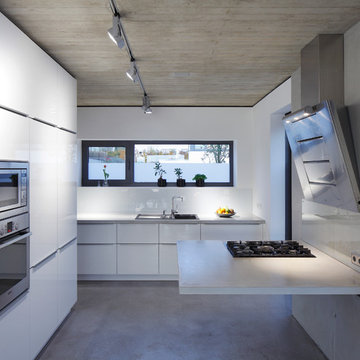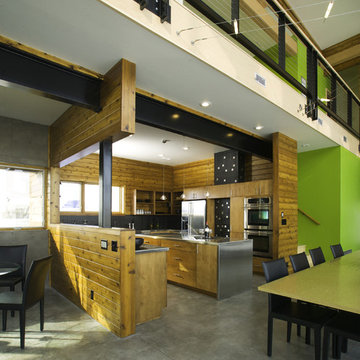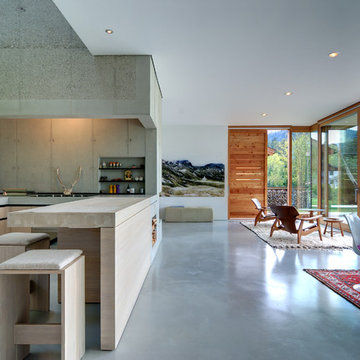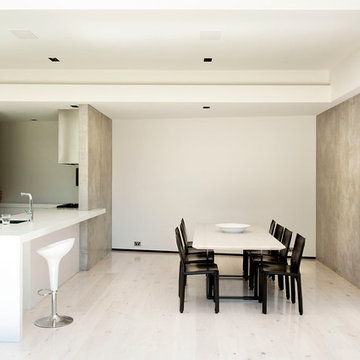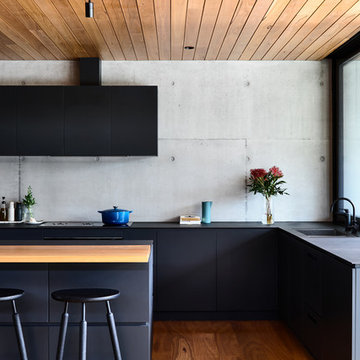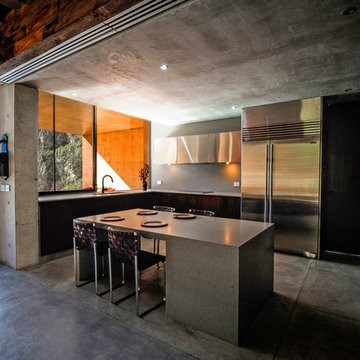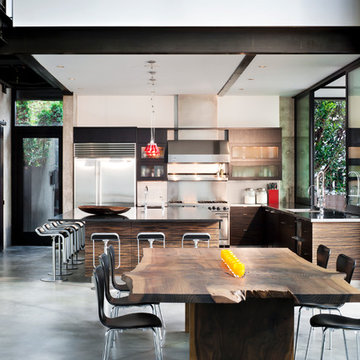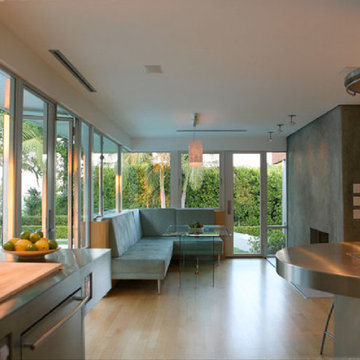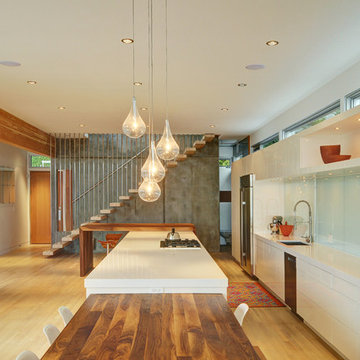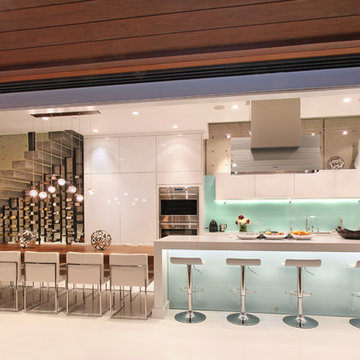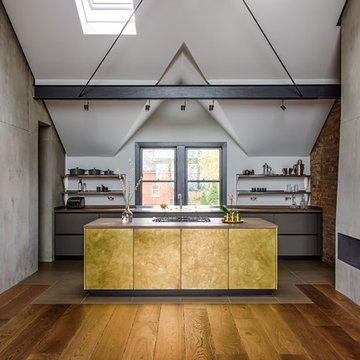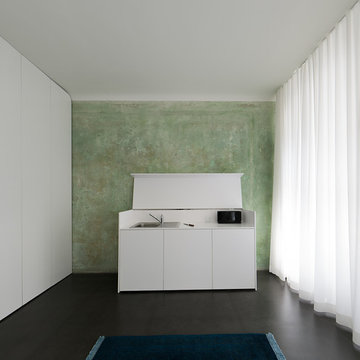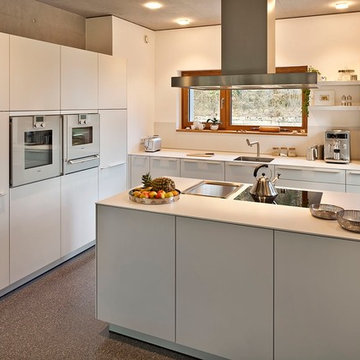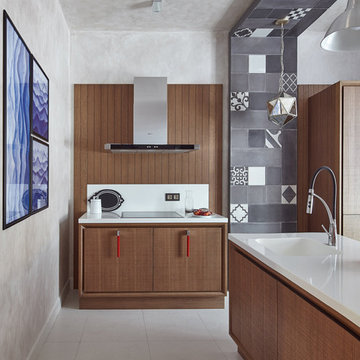116 Kitchen Design Photos
Sort by:Popular Today
41 - 60 of 116 photos
Find the right local pro for your project
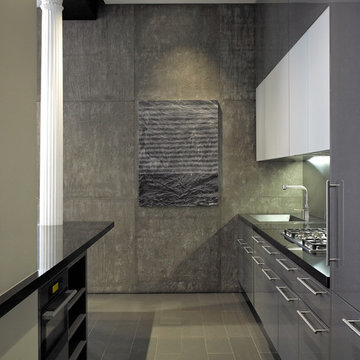
This NoHo apartment, in a landmarked circa 1870 building designed by Stephen Decatur Hatch and converted to lofts in 1987, had been interestingly renovated by a rock musician before being purchased by a young hedge fund manager and his gallery director girlfriend. Naturally, the couple brought to the project their collection of painting, photography and sculpture, mostly by young emerging artists. Axis Mundi accommodated these pieces within a neutral palette accented with occasional flashes of bright color that referenced the various artworks. Major furniture pieces – a sectional in the library, a 12-foot-long dining table–along with a rich blend of textures such as leather, linen, fur and warm woods, helped bring the sprawling dimensions of the loft down to human scale.
Photography: Mark Roskams
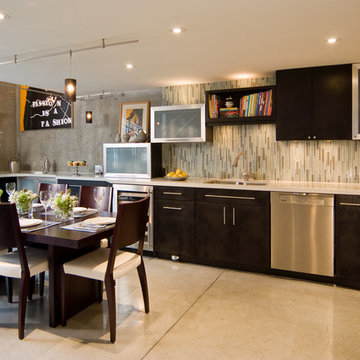
This contemporary kitchen in a converted loft apartment is a combination dining room, entertaining area and high end working kitchen. Viking appliances, Caesarstone counters, glass mosaic backsplash all combine for a unique design. The kitchen is under the second floor of the loft resulting in a low ceiling. A feeling of height is created with the use of rectangular cabinets that are wider than they are tall, enhanced by the step down design of the cabinets. This design creates a feeling of space while adding an interesting detail. Glass mosaic tiles run up the wall in a vertical pattern to further create a sense of height. At the far end, where the ceiling drops away, a tall pole accentuates the dramatic double height of the loft.
116 Kitchen Design Photos
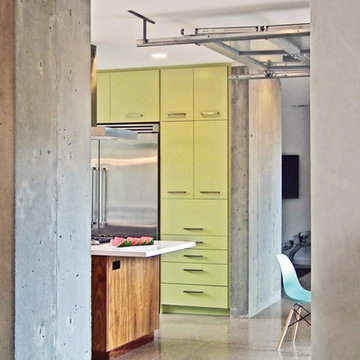
Inspired by modern Mexican architect Barragan, this home's composed rectilinear volumes are accented with bright pops of red, green, and orange, bringing whimsy to order. Built of the innovative environmentally friendly thick-wall material Autoclaved Aerated Concrete, the passively solar sited home is well insulated, acoustically sound, and fire resistant.
Photos: Maggie Flickinger
3
