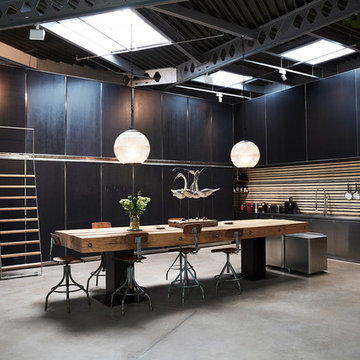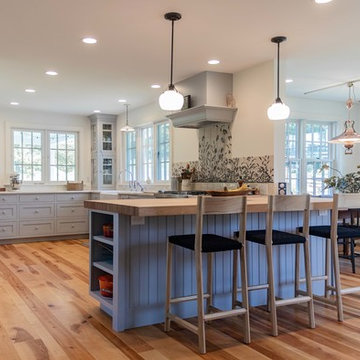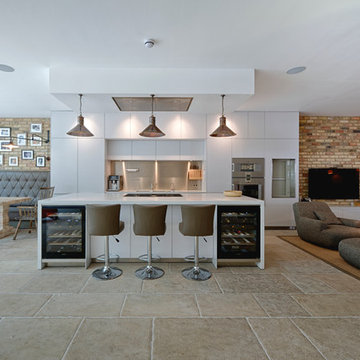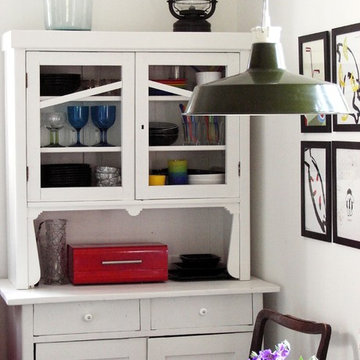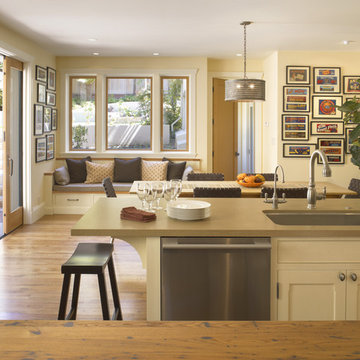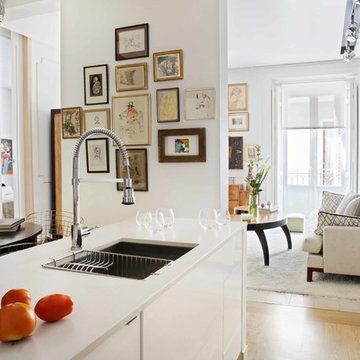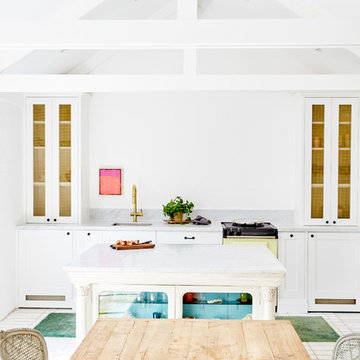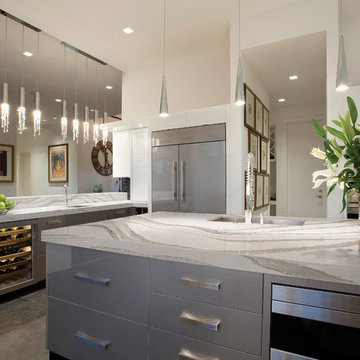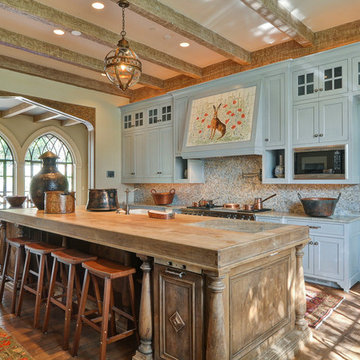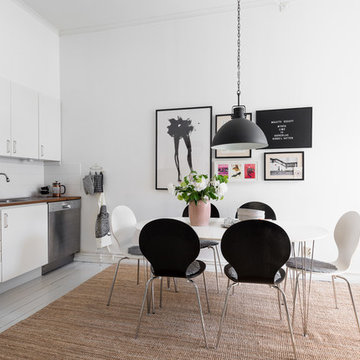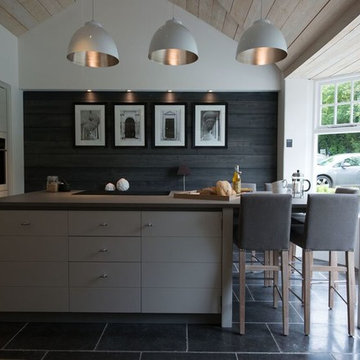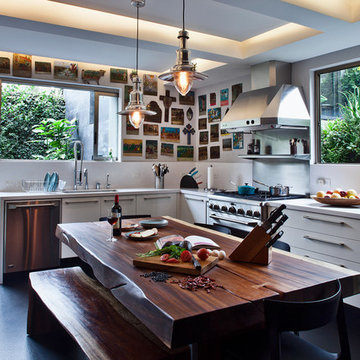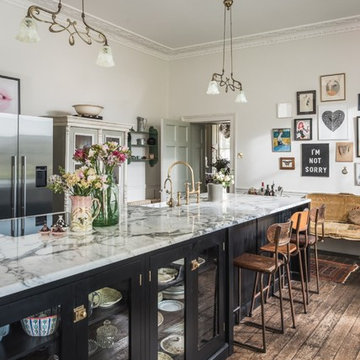166 Kitchen Design Photos
Sort by:Popular Today
81 - 100 of 166 photos
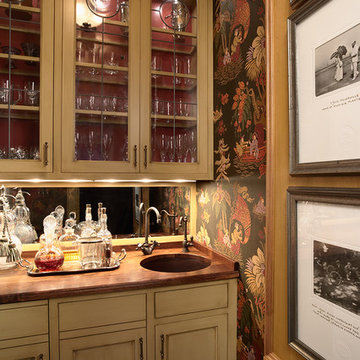
http://www.cookarchitectural.com
Perched on wooded hilltop, this historical estate home was thoughtfully restored and expanded, addressing the modern needs of a large family and incorporating the unique style of its owners. The design is teeming with custom details including a porte cochère and fox head rain spouts, providing references to the historical narrative of the site’s long history.
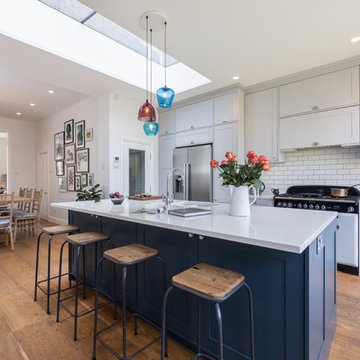
Kitchen Interior Design Project in Richmond, West London
We were approached by a couple who had seen our work and were keen for us to mastermind their project for them. They had lived in this house in Richmond, West London for a number of years so when the time came to embark upon an interior design project, they wanted to get all their ducks in a row first. We spent many hours together, brainstorming ideas and formulating a tight interior design brief prior to hitting the drawing board.
Reimagining the interior of an old building comes pretty easily when you’re working with a gorgeous property like this. The proportions of the windows and doors were deserving of emphasis. The layouts lent themselves so well to virtually any style of interior design. For this reason we love working on period houses.
It was quickly decided that we would extend the house at the rear to accommodate the new kitchen-diner. The Shaker-style kitchen was made bespoke by a specialist joiner, and hand painted in Farrow & Ball eggshell. We had three brightly coloured glass pendants made bespoke by Curiousa & Curiousa, which provide an elegant wash of light over the island.
The initial brief for this project came through very clearly in our brainstorming sessions. As we expected, we were all very much in harmony when it came to the design style and general aesthetic of the interiors.
In the entrance hall, staircases and landings for example, we wanted to create an immediate ‘wow factor’. To get this effect, we specified our signature ‘in-your-face’ Roger Oates stair runners! A quirky wallpaper by Cole & Son and some statement plants pull together the scheme nicely.
Find the right local pro for your project
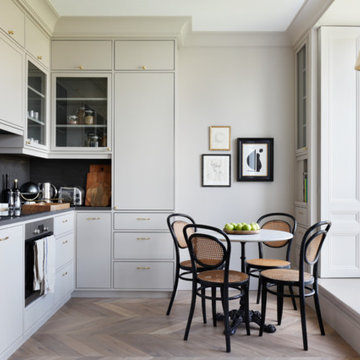
It was a real treat to design not only the architecture and interiors of this penthouse but also certain key furniture pieces. With its proportions and use of materials, this project gave us an opportunity to create a Parisian atmosphere, whilst providing a very functional home.
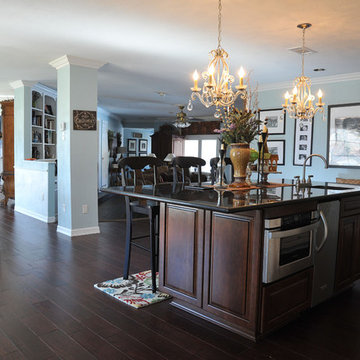
We removed walls to make the space bigger and built a large island with a comfortable seating area. We also doubled the size of the existing window to let in more natural light. We eliminated the hall behind the cook top and build a full size pantry for convenient storage. The mini chandeliers and the stone above the cook top create a contrast of materials and help to create the mood she was looking for.
Now she has a large area for guests to gather in the kitchen that feels open and comfortable. As a mother of three she also likes the fact that she can keep an eye on the kids doing the homework at the same time she’s cooking dinner.
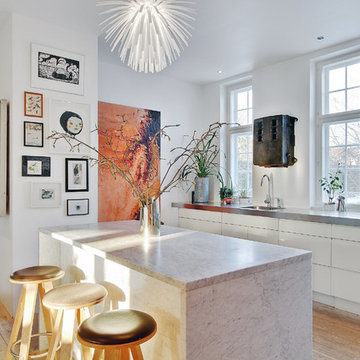
Restoration and redesigning the plan of the 1929 Copenhagen based private Villa. Interior is a mixture of our own furniture designs, Karina Mencke´s paintings and a selection of old and modern furniture. Photo by E-Soft
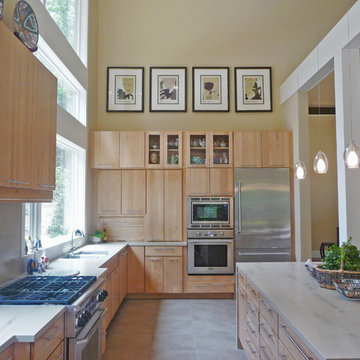
Kitchen
Design work completed as a team with S.P.A.C.E.S (Interior Designer)
166 Kitchen Design Photos
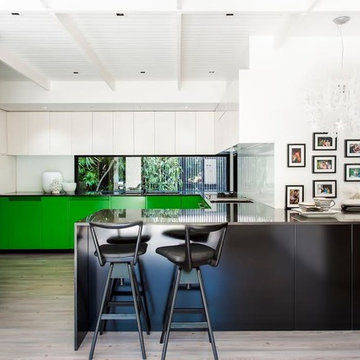
Vintage stools were source to offer an element to the room that was bespoke and not so predictable.
The Slamp pendant added a three dimentional element to the space.
5
