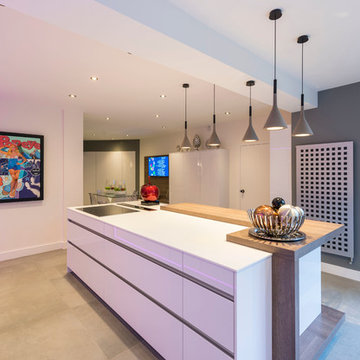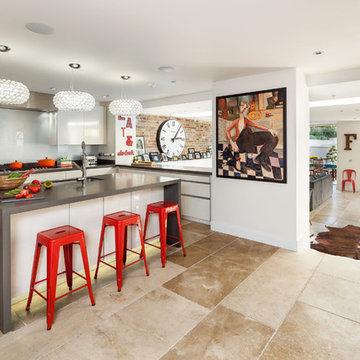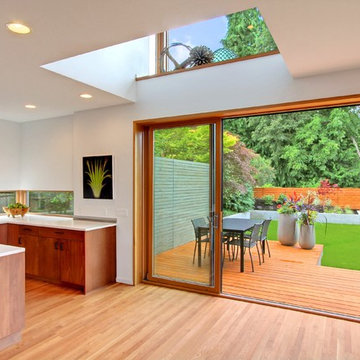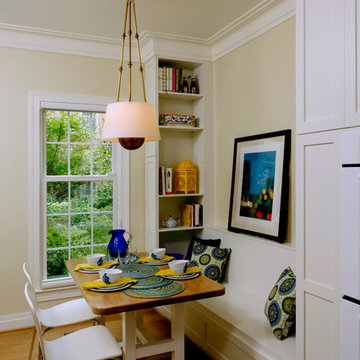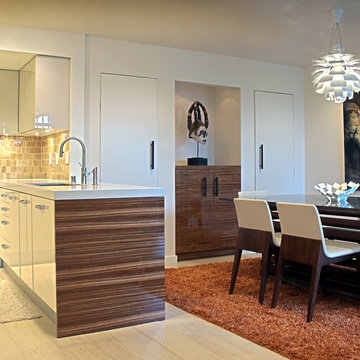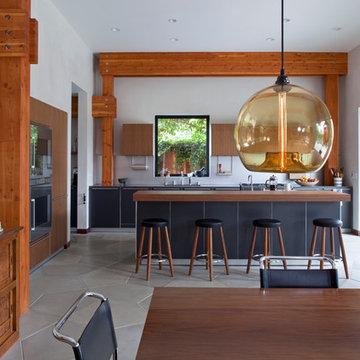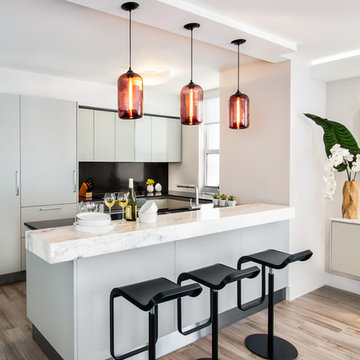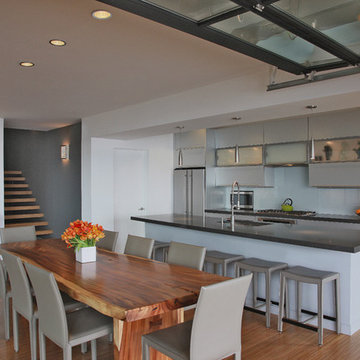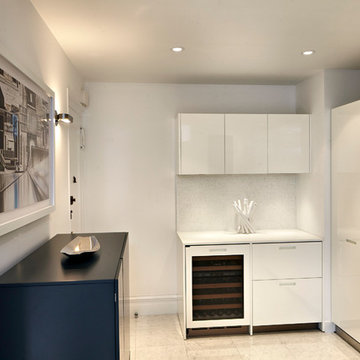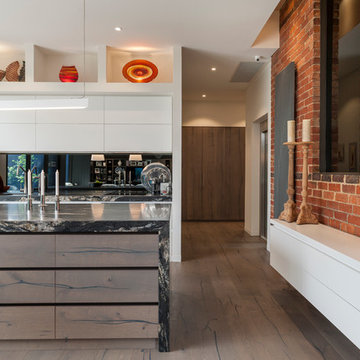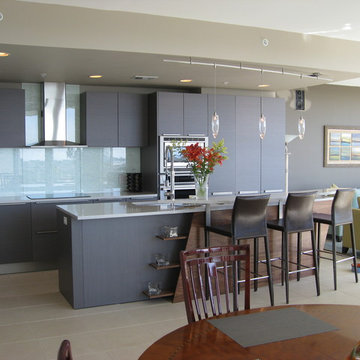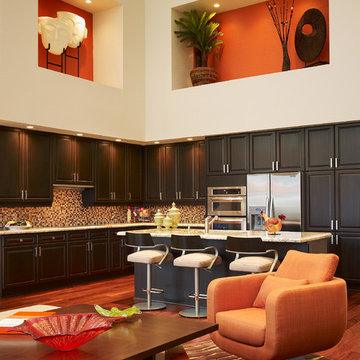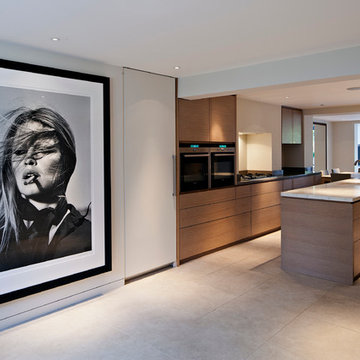418 Kitchen Design Photos
Sort by:Popular Today
161 - 180 of 418 photos
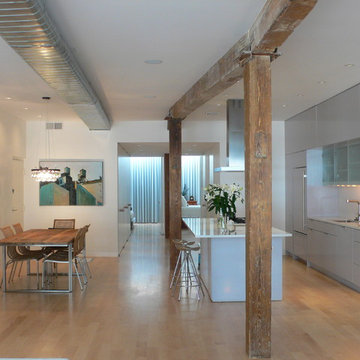
A contemporary kitchen juxtaposed against existing structural elements
Find the right local pro for your project
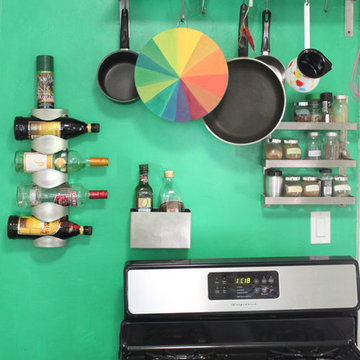
The Jungalow is all about creative reuse, personalization, vivid colors, bold patterns and lots and lots of plants--Jungalow style is tropical and bohemian, very vintage and very cozy. Jungalow is about bringing the eclecticism of nature and the wild--indoors.
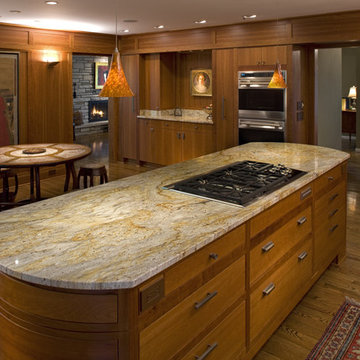
A recently completed John Kraemer & Sons kitchen renovation in Edina, MN.
Photography: Landmark Photography

Completely gutted from floor to ceiling, a vintage Park Avenue apartment gains modern attitude thanks to its newly-opened floor plan and sleek furnishings – all designed to showcase an exemplary collection of contemporary art.
Photos by Peter Margonelli
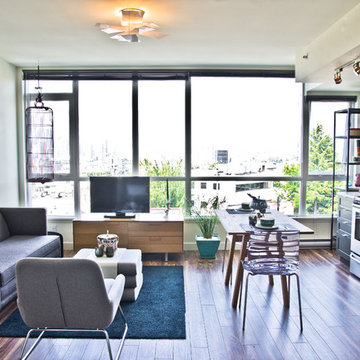
mango design co provided interior design services to rize.ca for a multi-unit residential project at broadway & quebec street in vancouver.
this display suite shows a sample interior and eclectic interior styling to reflect the artistic bent of the mount pleasant neighbourhood.
while we wanted to keep things fresh & modern, shaker style cabinets were chosen to show some heritage roots.
furnishings from a number of local sources including design house, mint, fullhouse, bombast and attic treasures.
photography by eric saczuk of spacehoggraphics.com
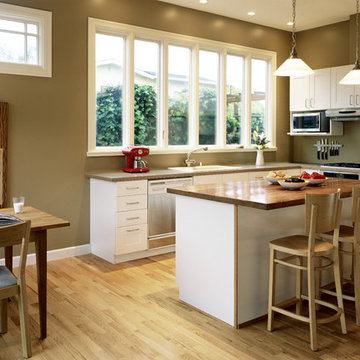
A one-story Craftsman bungalow was raised to create a two story house, resulting in an open plan for the first floor. The kitchen-dining-family room area is designed for a growing family.
Joe Fletcher Photography
418 Kitchen Design Photos
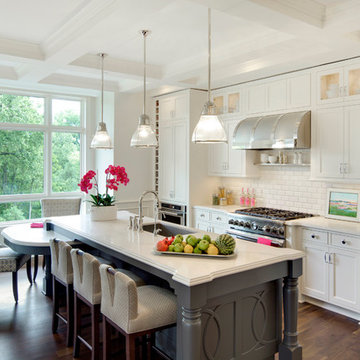
Interior design: Lucy Interior Design
Architect: Charlie & Co. Design
Builder: BohLand Homes
Photography: SPACECRAFTING
9
