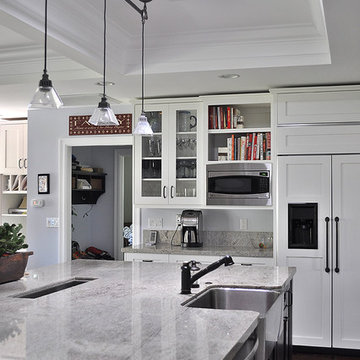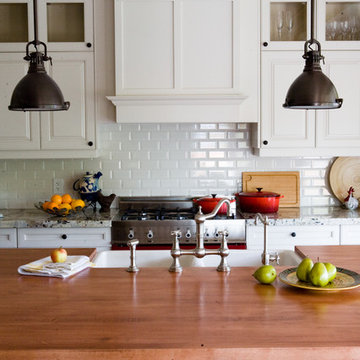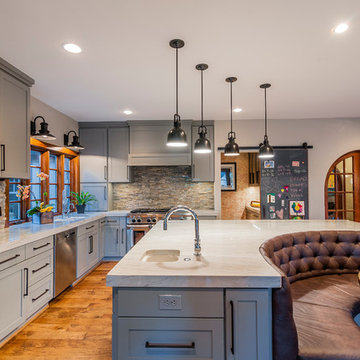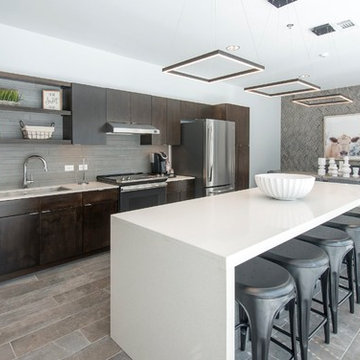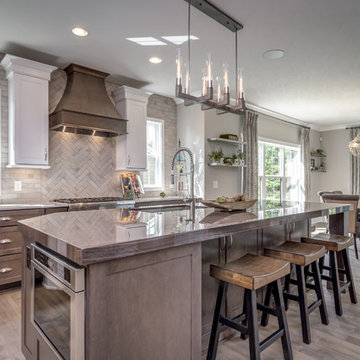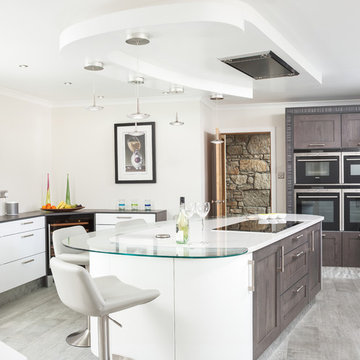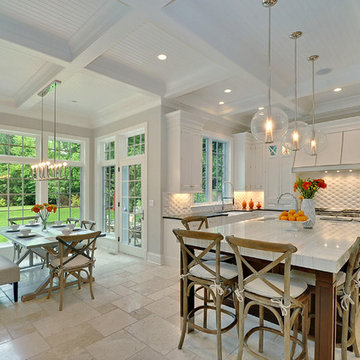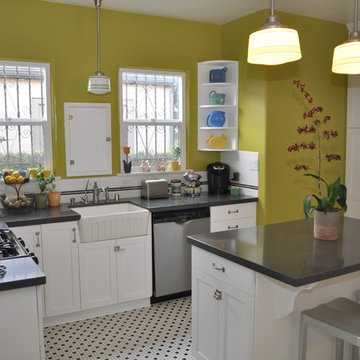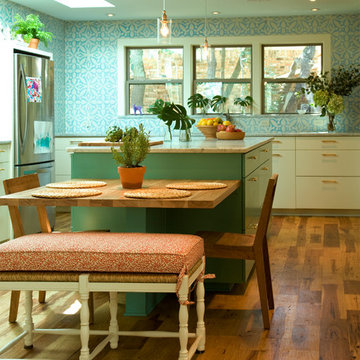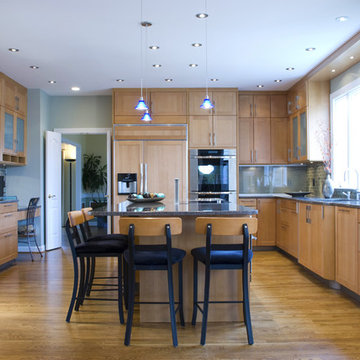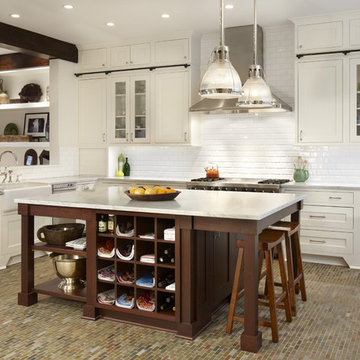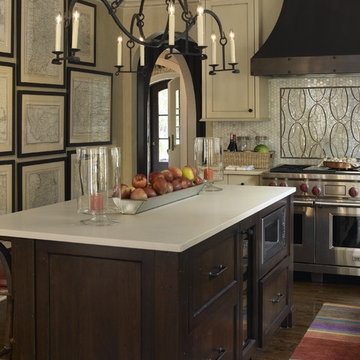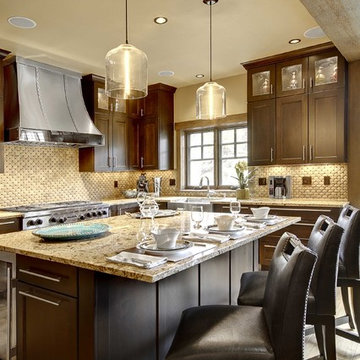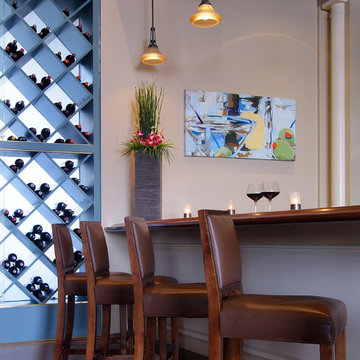Kitchen Island Lighting Designs & Ideas
Sort by:Popular Today
861 - 880 of 2,692 photos
Find the right local pro for your project

Keep large spaces bright and airy with built-in white cabinets, hardwood floors, and classic fixtures. These built-ins provide attractive storage space without clutter.
Design: Wesley-Wayne Interiors
Photo: Stephen Karlisch
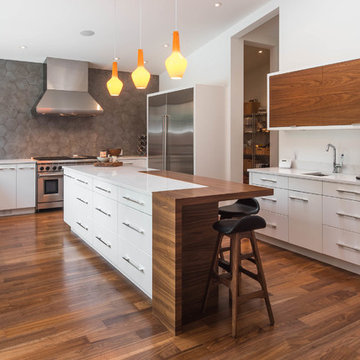
My House Design/Build Team | www.myhousedesignbuild.com | 604-694-6873 | Reuben Krabbe Photography
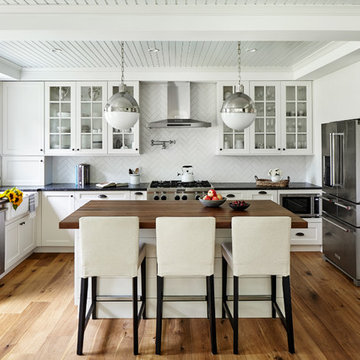
New kitchen with leathered granite counters, walnut butcher block island, and herringbone ceramic tile. Photo by Kyle Born.
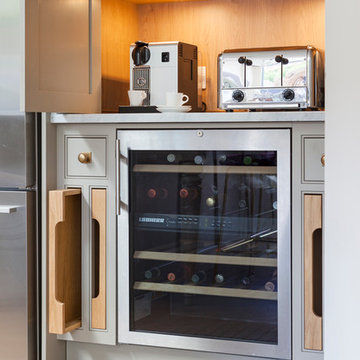
Classic bespoke hand-painted kitchen with large central island and integrated appliances. Worktops granite and stainless steel. Integrated wine cooler and bi-fold larder cupboard.
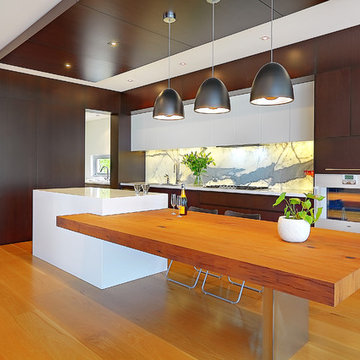
Impala just completed this stunning kitchen! The brief was to design a kitchen with warmth and impressive textures to suit the house which spanned over four levels. The design needed to allow for casual eating in the kitchen, ample preparation and storage areas. Utilitarian bench tops were selected for the preparation zones on the island and adjacent to the cooktop. A thick recycled timber slab was installed for the lowered eating zone and a stunning transparent marble for the splashback and display niche. Joinery was manufactured from timber veneer and polyurethane. Critical to the modern, sleek design was that the kitchen had minimum handles. Two handles were used on the larger doors for the fridge and lift-up cabinet which concealed the microwave. To balance the design, decorative timber panels were installed on the ceiling over the island. As storage was also a priority, a walk in pantry was installed which can be accessed at the far left by pushing a timber veneer panel.
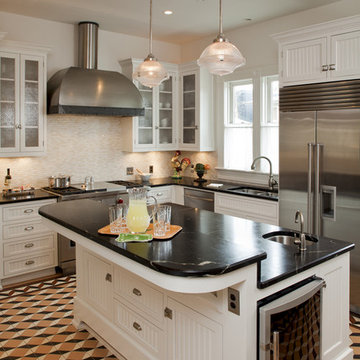
The restoration of an 1899 Queen Anne design, with columns and double gallery added ca. 1910 to update the house in the Colonial Revival style with sweeping front and side porches up and downstairs, and a new carriage house apartment. All the rooms and ceilings are wallpapered, original oak trim is stained, restoration of original light fixtures and replacement of missing ones, short, sheer curtains and roller shades at the windows. The project included a small kitchen addition and master bath, and the attic was converted to a guest bedroom and bath.
© 2011, Copyright, Rick Patrick Photography
Kitchen Island Lighting Designs & Ideas
44
