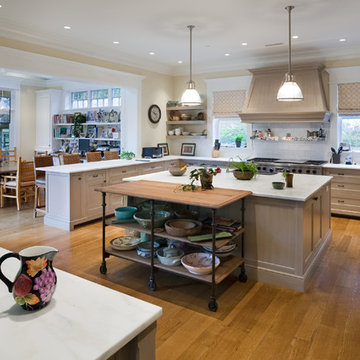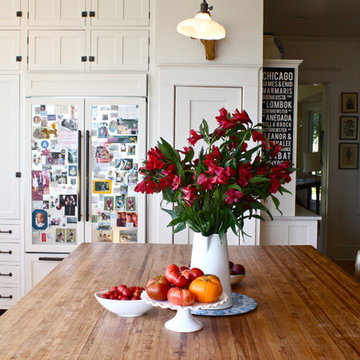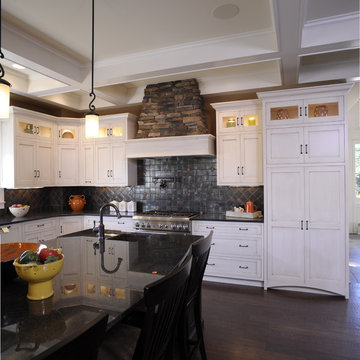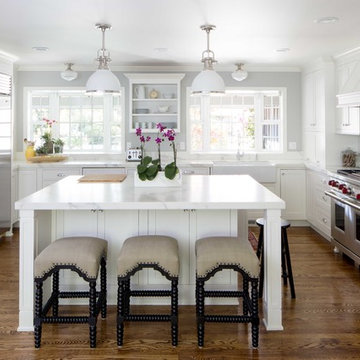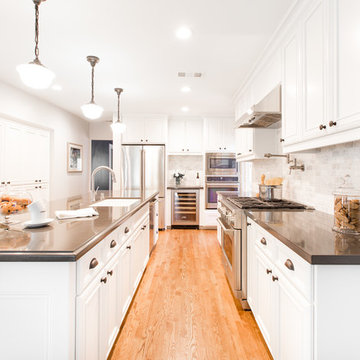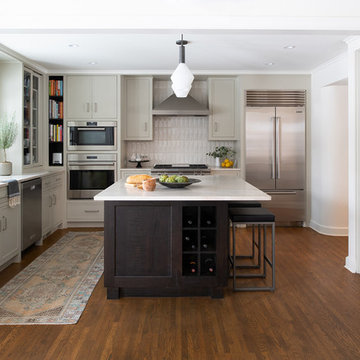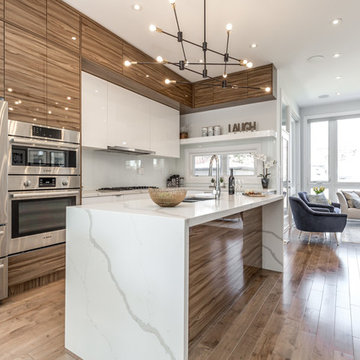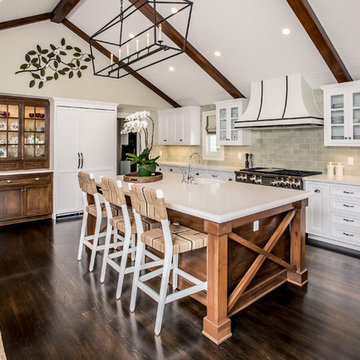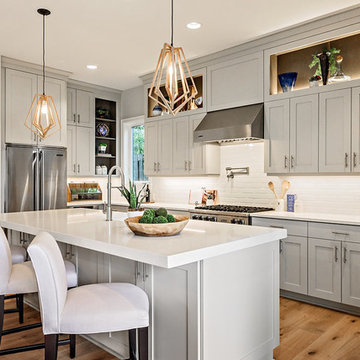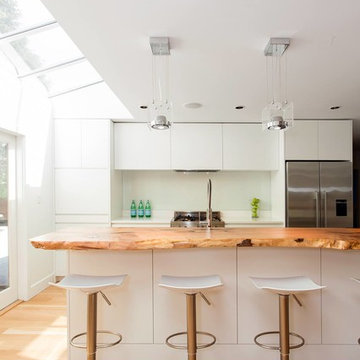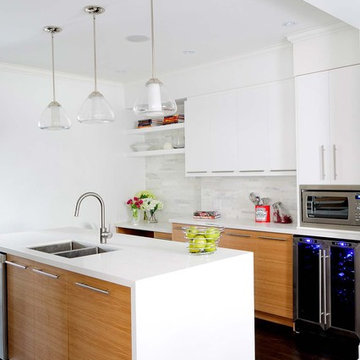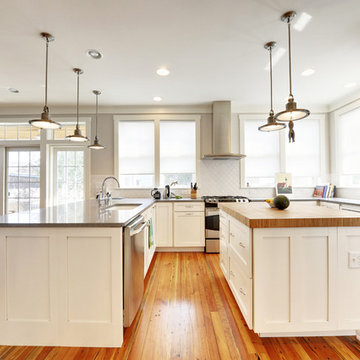Kitchen Island Lighting Designs & Ideas
Sort by:Popular Today
1521 - 1540 of 2,692 photos
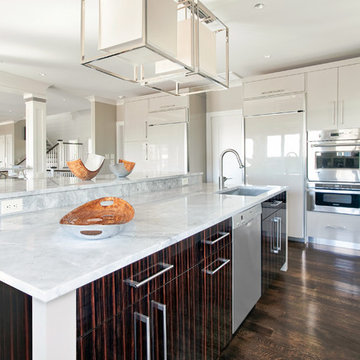
Photos by William Quarles
Designed by Interior Consultations
Built by Robert Paige Cabinetry
Architect Tyler Smyth
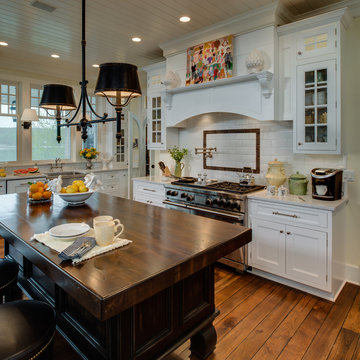
wood floor, subway tile, kitchen island, pot filler, chandelier, glass cabinets, recessed lighting, wood ceiling, wood counter, hood, custom millwork
Find the right local pro for your project
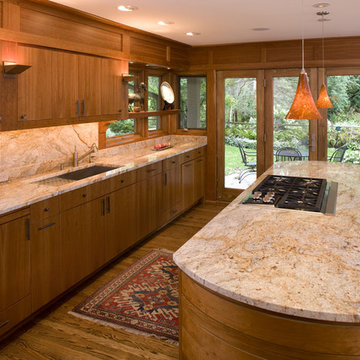
A recently completed John Kraemer & Sons kitchen renovation in Edina, MN.
Photography: Landmark Photography
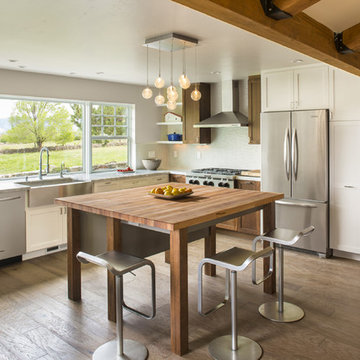
Jeff Dow Photography
A primary request of the homeowner was for a light and bright kitchen with a large window to take advantage of the beautiful view into the back yard. Mission accomplished! The kitchen was moved from its original location and a large island with a furniture look was constructed using salvaged wood for the countertop.
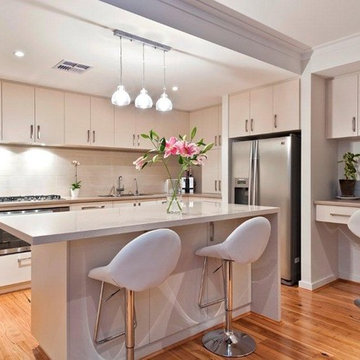
Wonderful kitchen with beautiful timber floors, vinyl wrapped doors and stone benchtops. This includes the kids computer nook for easy parental monitoring.
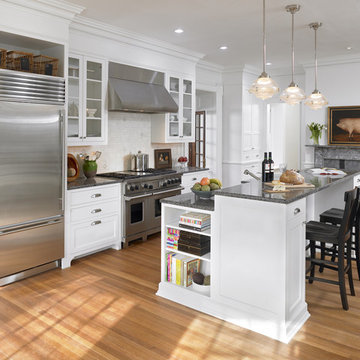
In this restoration, the kitchen was relocated into what had been the formal dining room.
Photo: Jeffrey Totaro
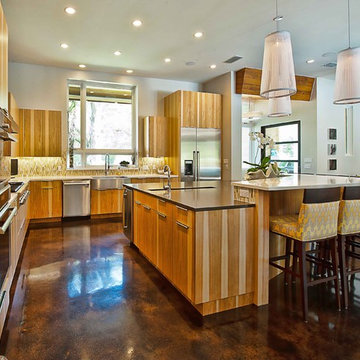
The driving impetus for this Tarrytown residence was centered around creating a green and sustainable home. The owner-Architect collaboration was unique for this project in that the client was also the builder with a keen desire to incorporate LEED-centric principles to the design process. The original home on the lot was deconstructed piece by piece, with 95% of the materials either reused or reclaimed. The home is designed around the existing trees with the challenge of expanding the views, yet creating privacy from the street. The plan pivots around a central open living core that opens to the more private south corner of the lot. The glazing is maximized but restrained to control heat gain. The residence incorporates numerous features like a 5,000-gallon rainwater collection system, shading features, energy-efficient systems, spray-foam insulation and a material palette that helped the project achieve a five-star rating with the Austin Energy Green Building program.
Kitchen Island Lighting Designs & Ideas
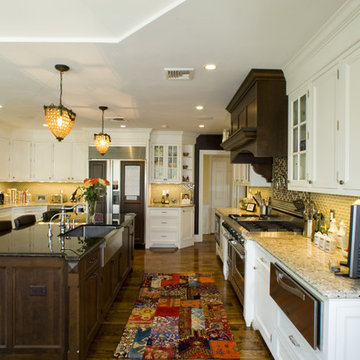
Products Used:
Cabinetry: Urban Homes custom made
Wood Species: Painted Maple & Stained Cherry
Flooring: Cherry
Countertops: Granite
Sink(s): Franke
Faucet(s): Rohl
Dishwasher: Miele
Range: Viking
Hood: Custom
Refrigerator: wolf
Lighting: Sub-Zero 48"
77
