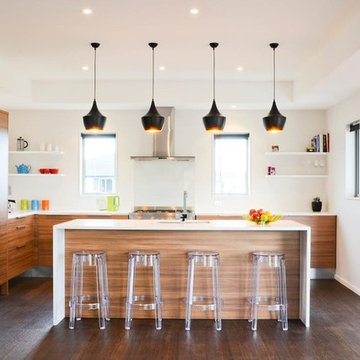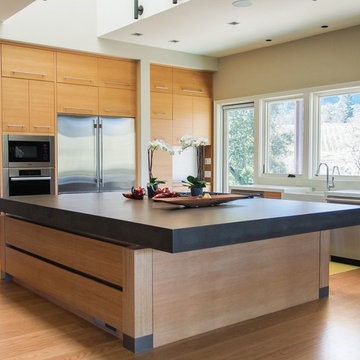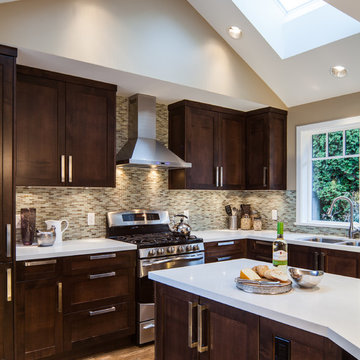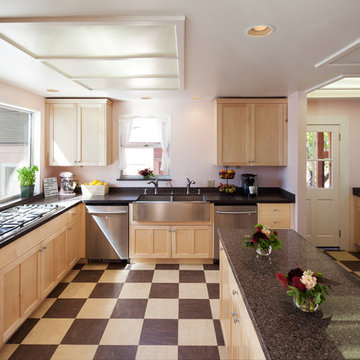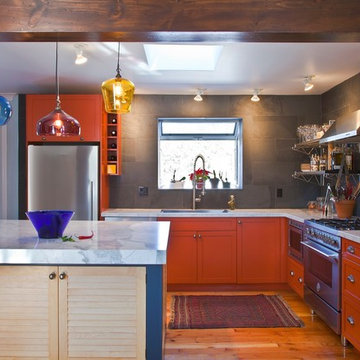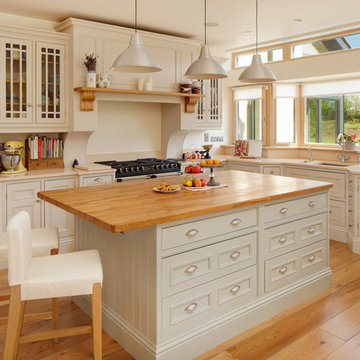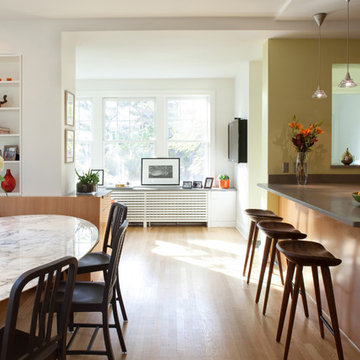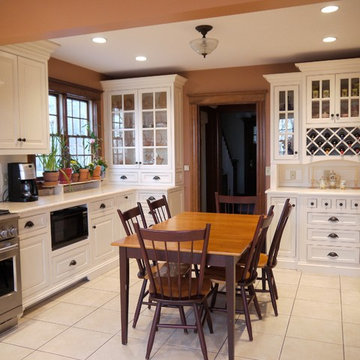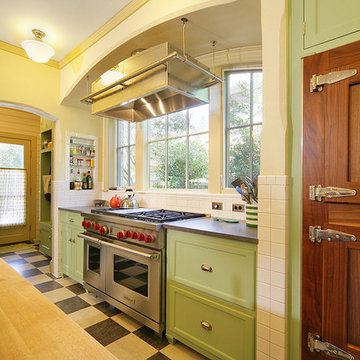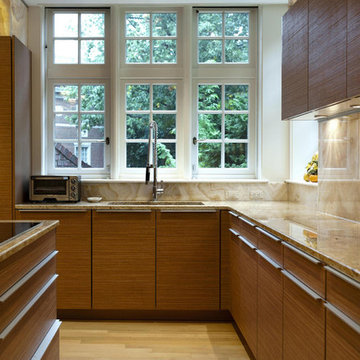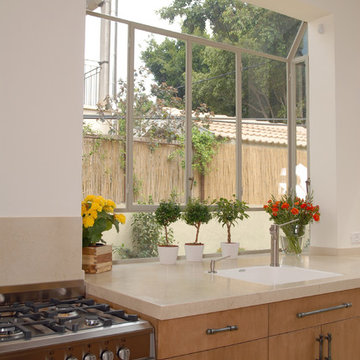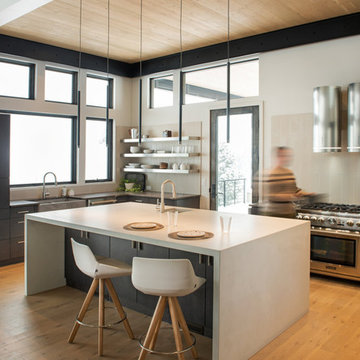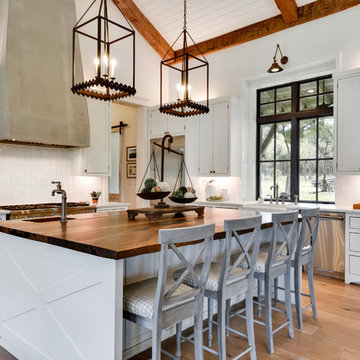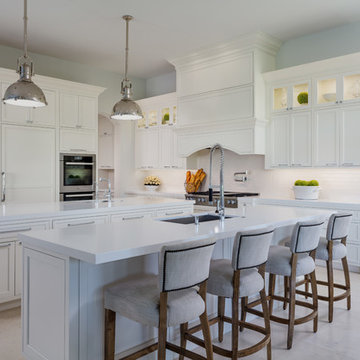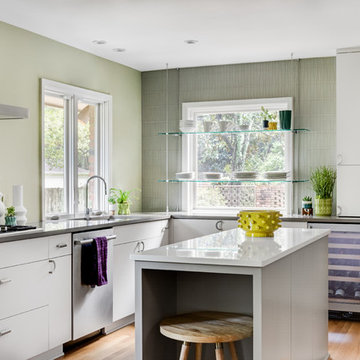Kitchen Window Designs & Ideas
Sort by:Popular Today
661 - 680 of 3,130 photos
Find the right local pro for your project
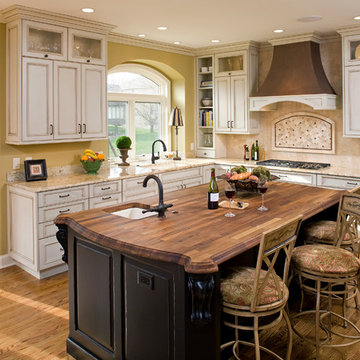
The Challenge: To find space for double ovens, a full refrigerator and full freezer, extra refrigerator drawers, a wine chiller, separate ice maker, and a second prep sink.
The Solution: By capturing unused space from the living room, these clients – a large family that loves to entertain – were able to locate new double ovens within their new work triangle. A large island with a black antique, distressed-painted finish and an Iroko wood countertop now houses refrigerator drawers and a prep sink. This island and the faux-finished, weathered-copper hood above the five-burner cook top are the focal points of the kitchen. Across from the island are a full refrigerator, freezer, and wine chiller. A new, larger, arched window brightens the entire room – and the enjoyment of all who enter!
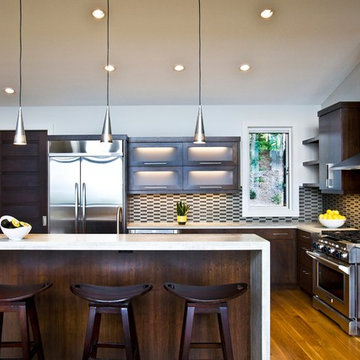
Allard & Roberts Interior Design
Photography: Zaire Kacz
Developer: ABIL Invest - CIEL Community - Asheville, NC
Architect: Hunter Coffey
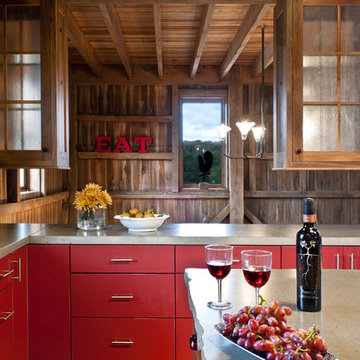
This project salvages a historic German-style bank barn that fell into serious decay and readapts it into a private family entertainment space. The barn had to be straightened, stabilized, and moved to a new location off the road as required by local zoning. Design plans maintain the integrity of the bank barn and reuses lumber. The traditional details juxtapose modern amenities including two bedrooms, two loft-style dayrooms, a large kitchen for entertaining, dining room, and family room with stone fireplace. Finishes are exposed throughout. A highlight is a two-level porch: one covered, one screened. The backside of the barn provides privacy and the perfect place to relax and enjoy full, unobstructed views of the property.
Photos by Cesar Lujan
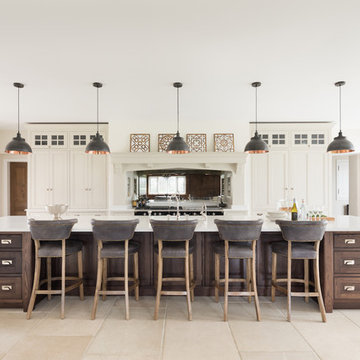
We worked with the clients on this grade II listed Tudor Manor house project to create a huge open plan kitchen and dining area as well as a second apartment kitchen in a separate wing. and designed, manufactured and installed cabinetry for other rooms including the study, master bathroom and dressing rooms. For us, this project is the epitome of classic English design.
Originally four smaller rooms, we worked with the clients and the architectural team to re-configure the space to comprise this large open plan kitchen with space for a large 10 seater dining table and soft seating area.
The Longford cabinetry doors in this kitchen really suit the traditional English look and feel of the property while the Portobello dark oak finish on the island and cabinetry interiors quietly reflects the heritage of this historic home and works perfectly with the neutral colour palette from the bespoke H|M paint atelier.
Photo credit: Paul Craig
Kitchen Window Designs & Ideas
34
