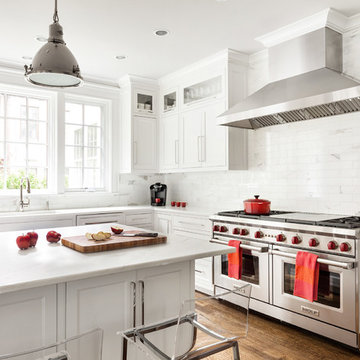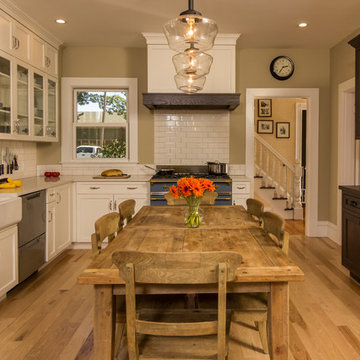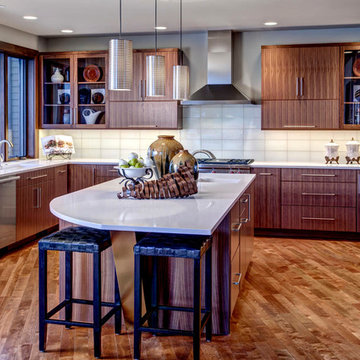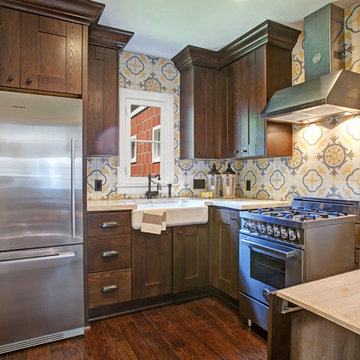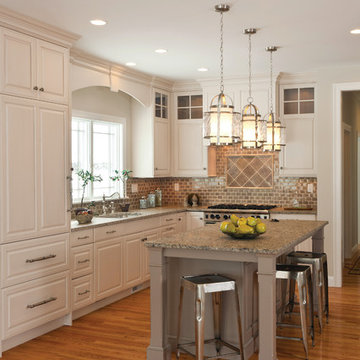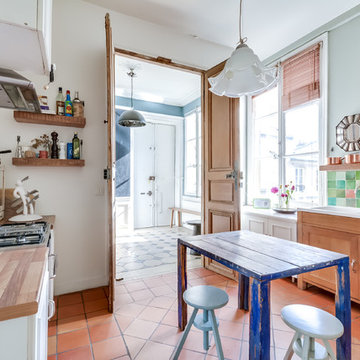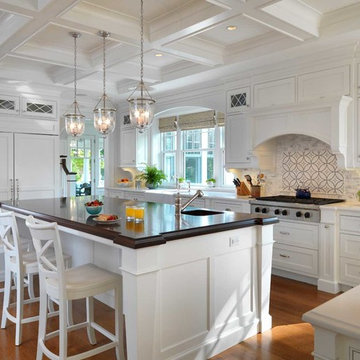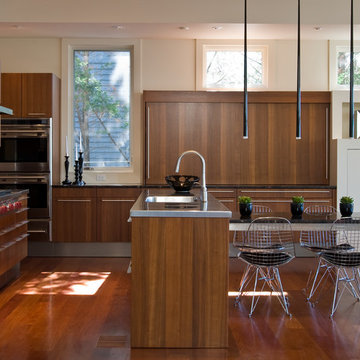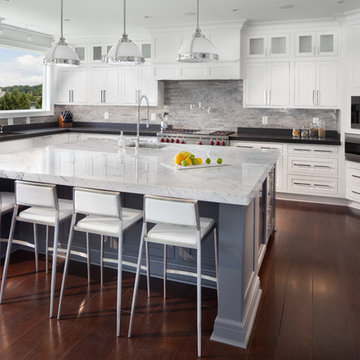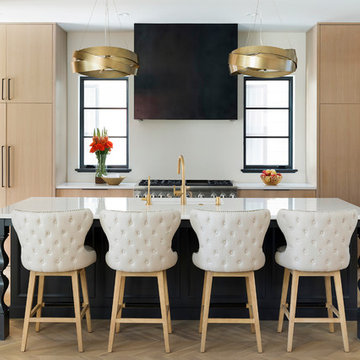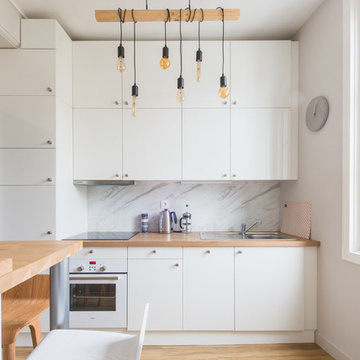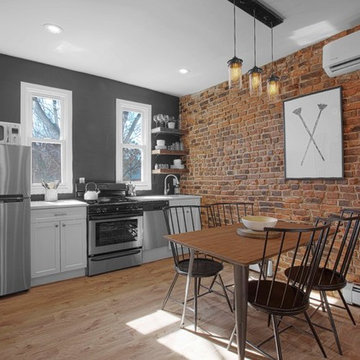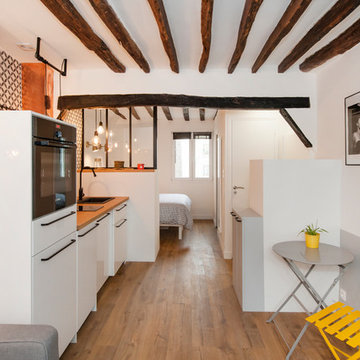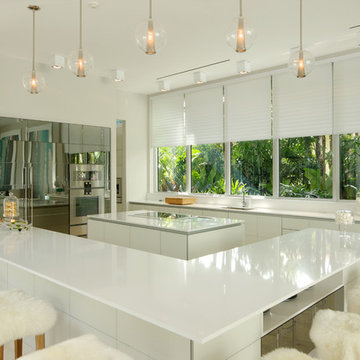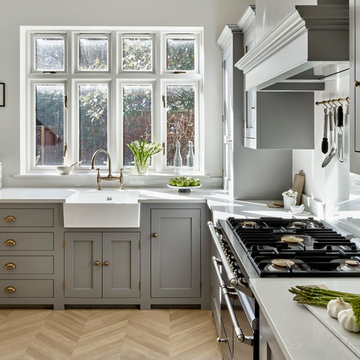Kitchen Window Designs & Ideas
Sort by:Popular Today
1001 - 1020 of 3,130 photos
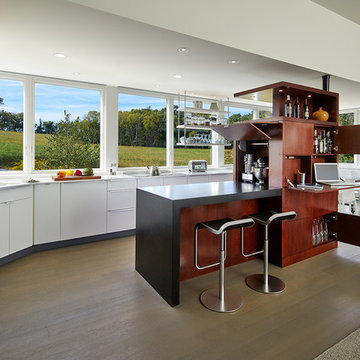
Center island serves multiple uses including additional storage, wet bar, and desk. All are easily accessible when need and easily hidden when not needed.
Anice Hoachlander, Hoachlander Davis Photography LLC
Find the right local pro for your project
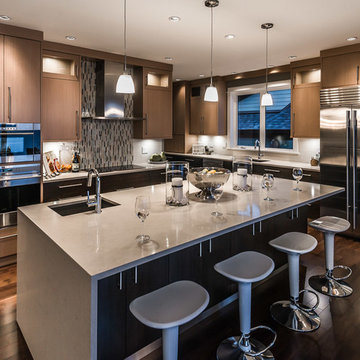
This completely custom home was built by Alair Homes in Ladysmith, British Columbia. After sourcing the perfect lot with a million dollar view, the owners worked with the Alair Homes team to design and build their dream home. High end finishes and unique features are what define this great West Coast custom home.
The 4741 square foot custom home boasts 4 bedrooms, 4 bathrooms, an office and a large workout room. The main floor of the house is the real show-stopper.
Right off the entry is a large home office space with a great stone fireplace feature wall and unique ceiling treatment. Walnut hardwood floors throughout.
The kitchen includes may high-end finishes, including custom cabinetry in both light and dark wood finishes, quartz countertops, an undermount Blanco Silgranit sink, professional grade Wolf appliances, and both quartz tile and glass matchstick tile backsplashes. The huge island with pendant lighting offers tons of seating, a drawer microwave and a second undermount Blanco Silgranit sink. The stainless steel toe-kicks and under-cabinet lighting make this kitchen sparkle. Walnut hardwood floors throughout.
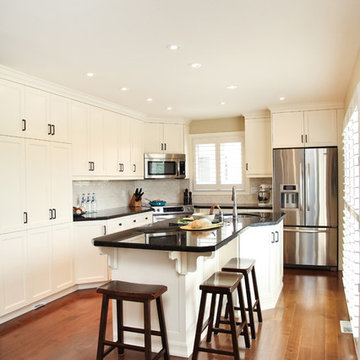
Black and white kitchen delight.
A wide view of the kitchen showing the pantry, angled corner and the generous, well-placed island.
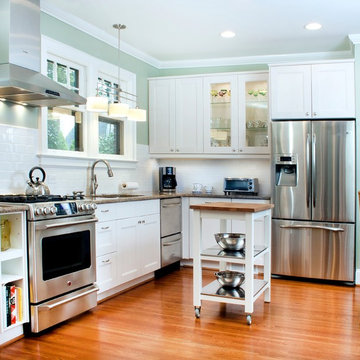
This kitchen is designed to be beautiful, flexible and adaptable preparing the Owners for any changes that may occur in their future. The small mobile island with open shelving allows the homeowner to relocate the island in the event of mobility impairment and provides open visibility to the space. Drawers located below the counter top are easily accessed by most people of varied age and ability. This includes the double drawer dishwasher, the bottom drawer freezer and the base-cabinet drawers. The room has even balanced lighting to assist with any visual impairment combining natural light, task lighting and ambient lighting. A wall-hung lighted glass-front cabinet allows visibility at-a-glance without opening doors. Good contrast is provided between the floor and cabinets and non-glare finishes are in place.
Photography by Hollis Ellison Photography
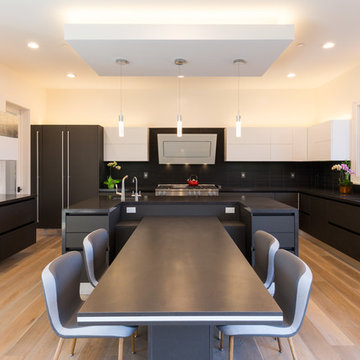
Modern kitchen with dark base cabinets from the Aran Cucine Erika collection in Fenix Doha Lead with integrated c-channel handle. Wall cabinets in matte white with vertical opening. Custom built-in breakfast table. Silestone quartz countertop in Carbono. Range and dishwasher from Miele. Range hood from FuturoFuturo.
Kitchen Window Designs & Ideas
51
