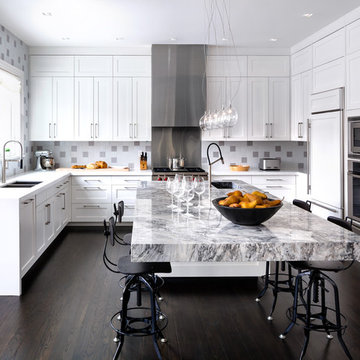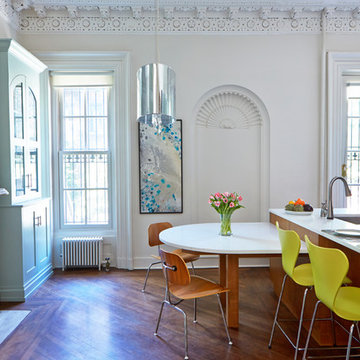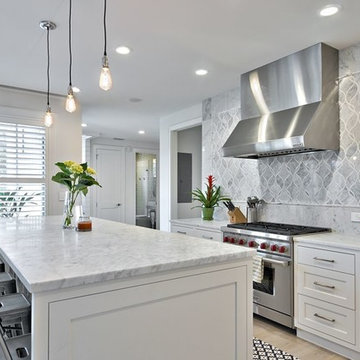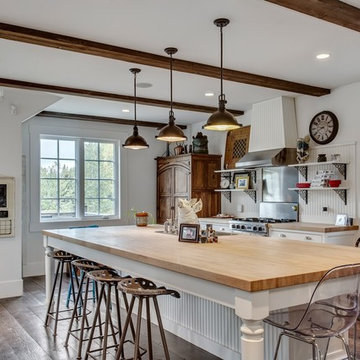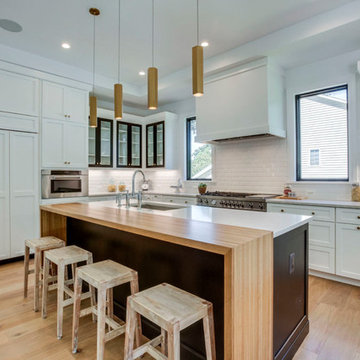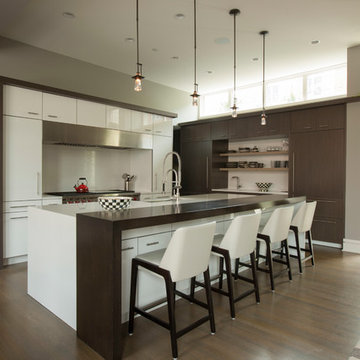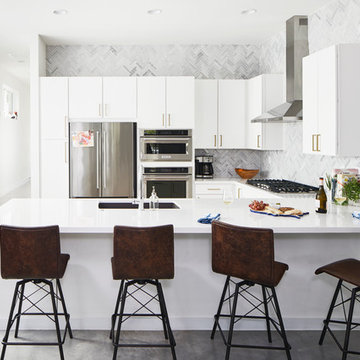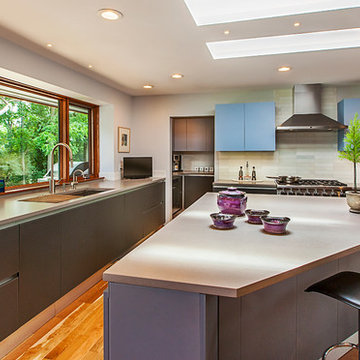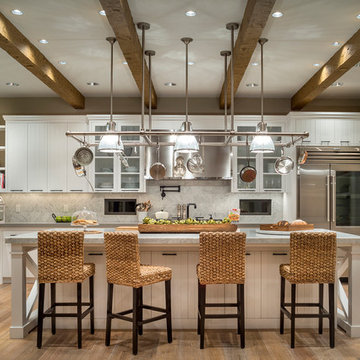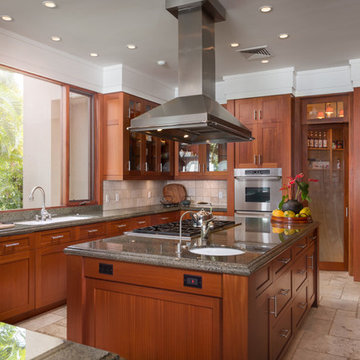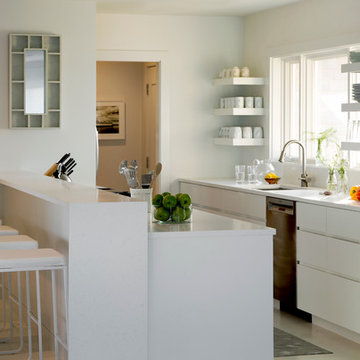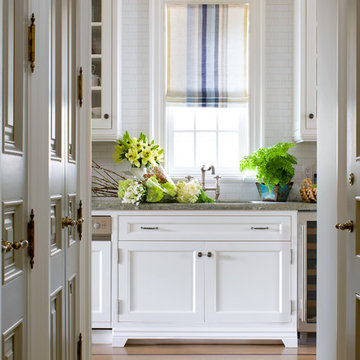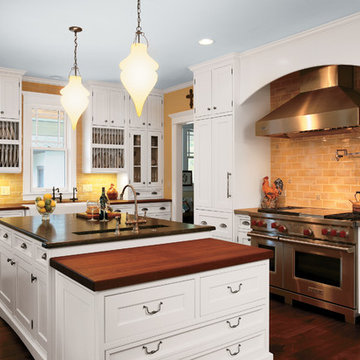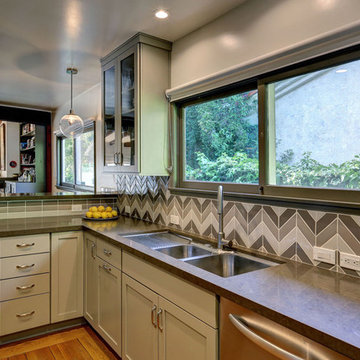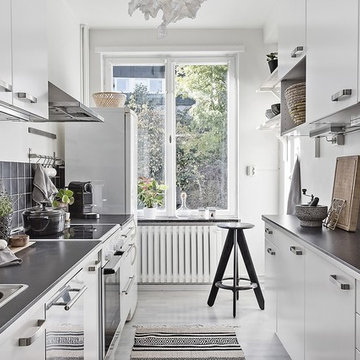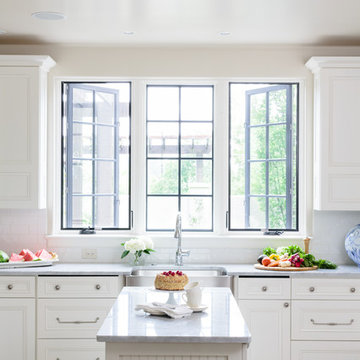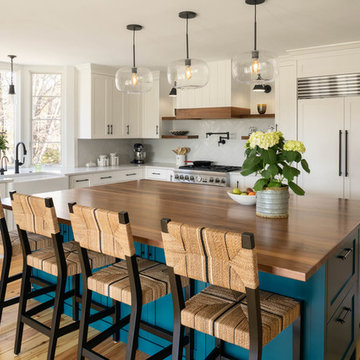Kitchen Window Designs & Ideas
Sort by:Popular Today
1701 - 1720 of 3,130 photos
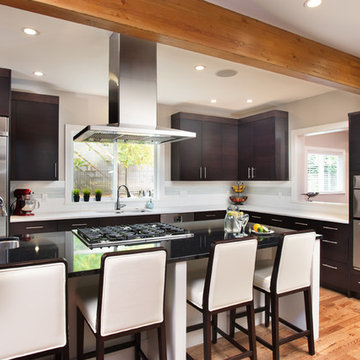
Interior pass-through window brings light into living area
White oak rift-cut, horizontal grain, custom stained cabinets contrast relief to dark wall cabinets.
Cambria quartz counters in 2 contrasting colours.
Convenient stairway integrated into centre of home for easy access.
Open concept living allows for common gathering space
Completely relocated, reconfigured kitchen
New larger, more functional space - allows easy accessibility for 2+ cooks
Kitchen faces north, so added numerous windows, large patio French doors for more natural light.
Addition of pot lights and cabinet puck lights.
Find the right local pro for your project
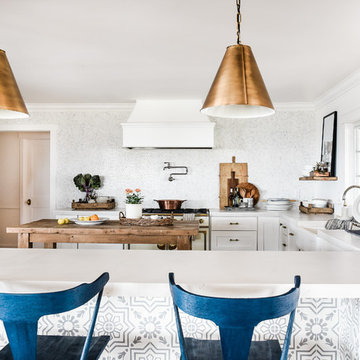
Modern farmhouse kitchen with patterned tile backsplash, wood island, shaker cabinets, and La Cornue stove. With white concrete countertops and a beautiful wall of marble tile!
Kitchen Window Designs & Ideas
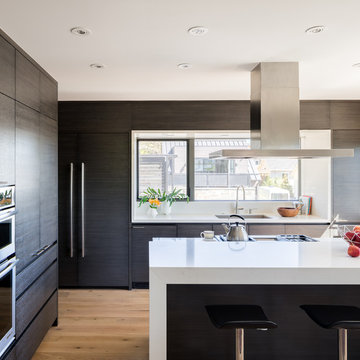
Nothing Is more inviting than an open kitchen with a bar at the island.
© David Lauer Photography
86
