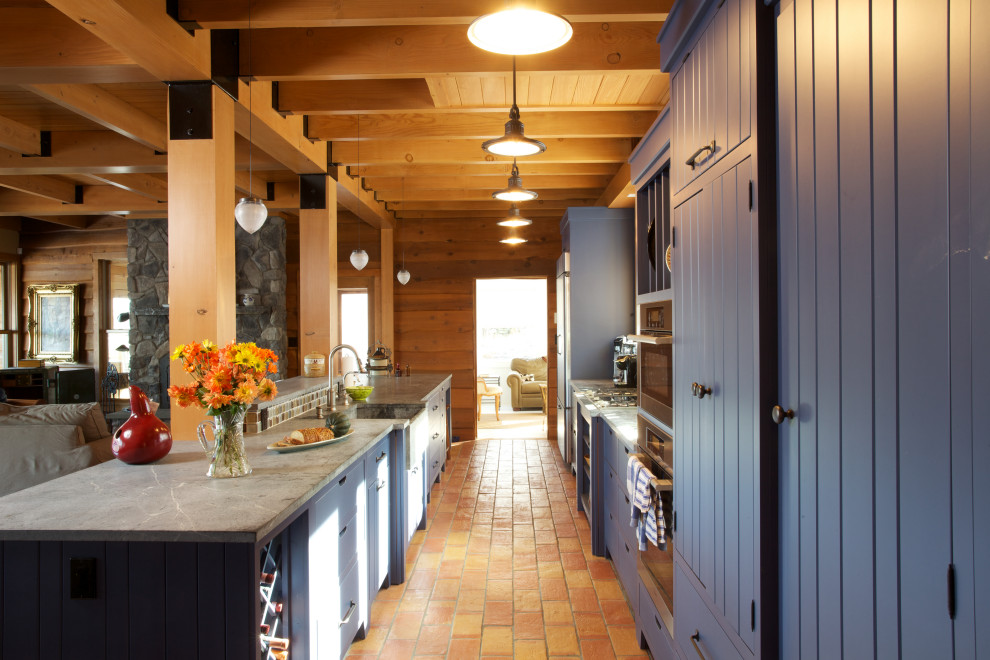
Lake House
Nestled within seven acres of sloping hickory and oak forest overlooking Berkshire Lake in Taghkanic, New York is a 4,000 square foot lake house designed by JZA+D. This registered LEED for Homes residence proved rather challenging due to wetlands requiring JZA+D to work through the permitting approval process with the NY Department of Conservation. The project also required the review and approval by the Community Board.
With impressive views of the lake the home is dynamic and modern with a rustic feeling featuring stone walls, a large open-air porch and a two story chimney with two high efficiency fireplaces. The main living spaces open up to dynamic views of the lake and surrounding hillside.
Utilizing sustainable geothermal and solar energy, this LEED home also features tankless water heaters and double pane low-E Argon filled windows. All sustainable systems utilize heat recovery applications.
