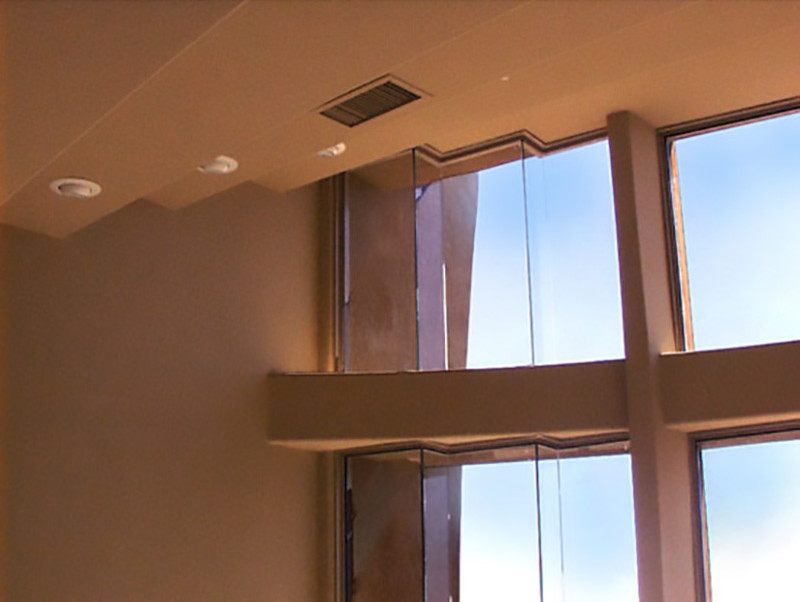
Lily Pad House
At 4500 sf this home has a very unique floor plan. Standing in the double height entry foyer, guests enjoy views throughout the home spiraling off from this central orientation point.
The Living room ceilings sweep upwards in a graceful S-curve, unveiling the beautiful Sonoran desert views through the two story high window wall, facing north towards the mountains while taking advantage of the northern view solar orientation.
Study this floor plan and you will begin to understand the unique, curvaceous journey one takes passing from Bedrooms to Living to Dining and Kitchen spaces.
The exterior has been designed to wrap around the home, like a blanket in the breeze, offering protection from the intense summer sun, while providing interesting geometric lines shaping the very comfortable spaces inside...when it's all said and done, the home needs to speak to the occupants, and be at peace with the site.
