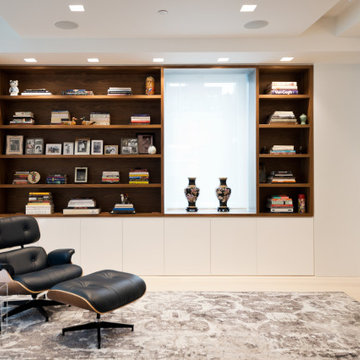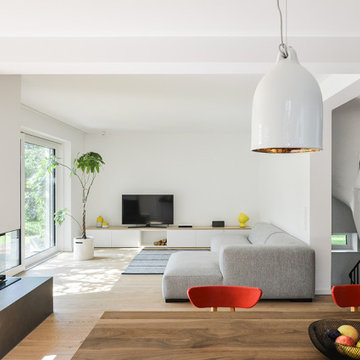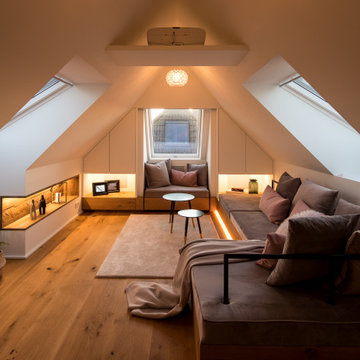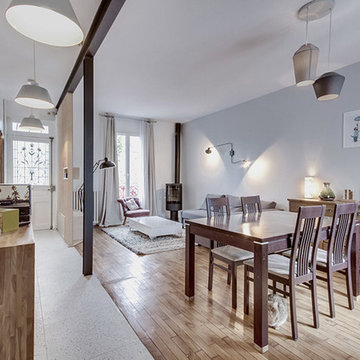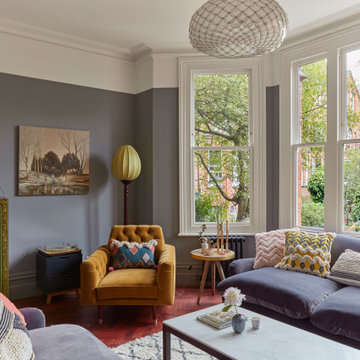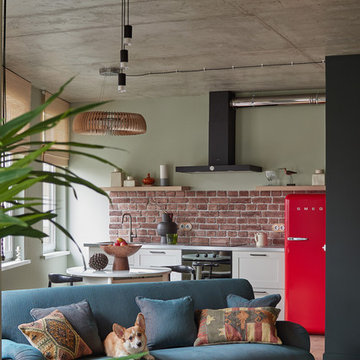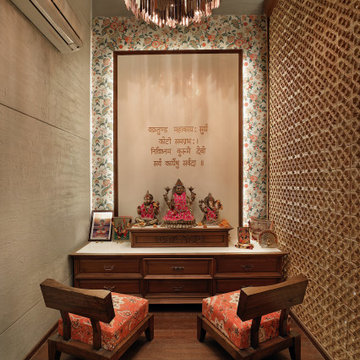2,715,498 Living Design Photos
Sort by:Popular Today
481 - 500 of 2,715,498 photos

We had a big, bright open space to work with. We went with neutral colors, a statement leather couch and a wool rug from CB2 with colors that tie in the other colors in the room. The fireplace mantel is custom from Sawtooth Ridge on Etsy. More art from Lost Art Salon in San Francisco and accessories from the clients travels on the bookshelf from S=CB2.
Find the right local pro for your project

FLOORING (Carlisle Wood Floors, Dallas, TX.)
PORCELAIN TV WALL (Labor by Arturo Meras)
FIREPLACE (By Trinity Hearth & Home)
SOFA's & SIDE TABLE (by Cantoni)
CABINETS (by Mitchell and Gold)
DOOR WALLS (by Fleetwood)
DRAPERY (by Berkerly Upolstrey, Carrolton, TX.)
MIRRORS (by Rejuvenation)
RUG (by Signature Flooring, Addison, TX.)

We removed the wall between the dining room and family room, creating a larger more expansive space. We replaced the fireplace with a more efficient linear fireplace, installed stacked stone tile, a live edge wood mantel, and cabinets with floating shelves on either side of the fireplace.

Scandinavian great room with a beautiful view of the Colorado sunset. Complete with a full size lounge, a fire place, and a kitchen, and dining area.
ULFBUILT follows a simple belief. They treat each project with care as if it were their own home.

This edgy urban penthouse features a cozy family room. Grounded by a linear fireplace, the large sectional and two lounge chairs creates the perfect seating area. Carefully chosen art, sparks conversation.
2,715,498 Living Design Photos

Stephanie James: “Understanding the client’s style preferences, we sought out timeless pieces that also offered a little bling. The room is open to multiple dining and living spaces and the scale of the furnishings by Chaddock, Ambella, Wesley Hall and Mr. Brown and lighting by John Richards and Visual Comfort were very important. The living room area with its vaulted ceilings created a need for dramatic fixtures and furnishings to complement the scale. The mixture of textiles and leather offer comfortable seating options whether for a family gathering or an intimate evening with a book.”
Photographer: Michael Blevins Photo
25


