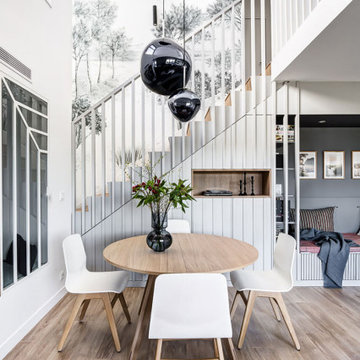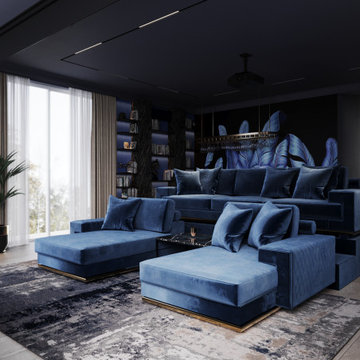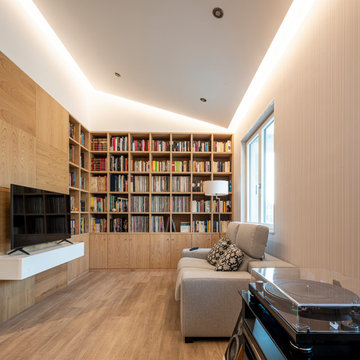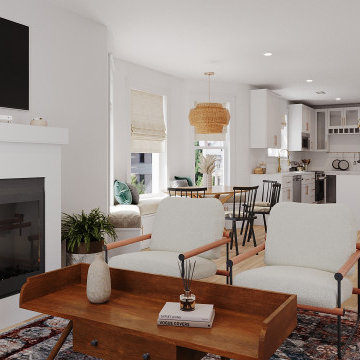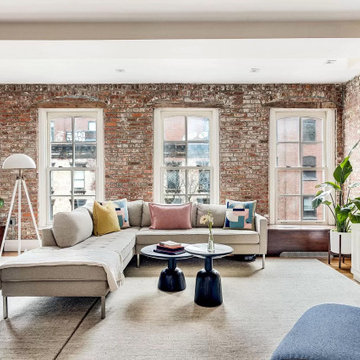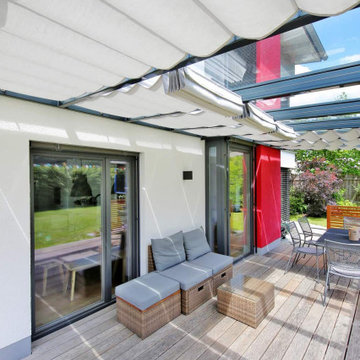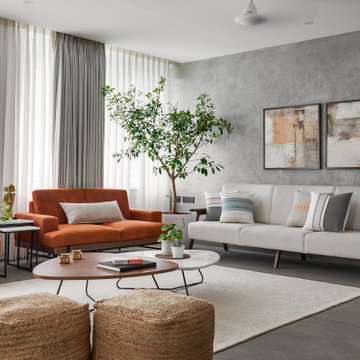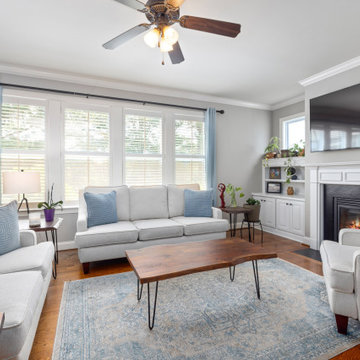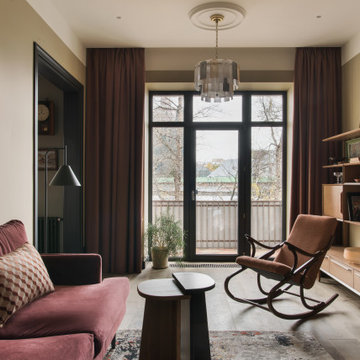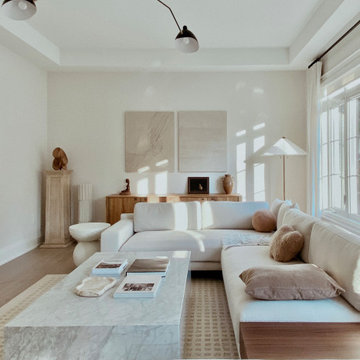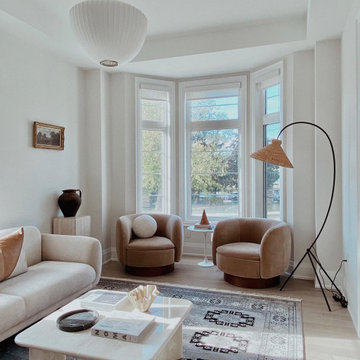2,717,898 Living Design Photos
Sort by:Popular Today
57181 - 57200 of 2,717,898 photos
Find the right local pro for your project

The large oval coffee table is made from a high-gloss, cloudy-brown vellum. The puffy, nimbus-like shapes have an ephemeral quality, as if they could evaporate at any moment.
By contrast, two angular lounge chairs have been upholstered in a fabric of equally striking angles.
Richly embroidered curtains mix matte and metallic yarns that play the light beautifully.
These things, combined with the densely textured wallpaper, create a room full of varied surfaces, shapes and patterns.
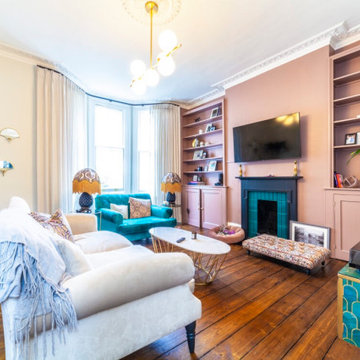
This wonderful classic Victorian house in North West London had a lot of potential in the eyes of our clients, and we couldn’t have been happier in assisting the refurbishment, as the interior was in need of renewal to match the beautiful exterior of the property.
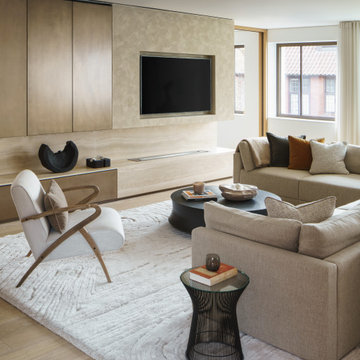
Open plan living room was zoned using a textured pattern rug and a large L-shaped sectional sofa. Concealed storage ensures the room stays uncluttered, with cushions in various soft colours and textures adding comfort and interest
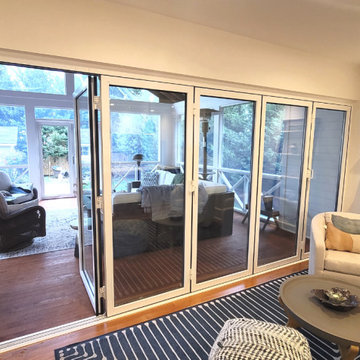
This screened porch with an ActivWall Horizontal Folding Door is the perfect place for entertaining guests and enjoying nature.
The unit has a swing door for daily use, and all five panels can open up to connect the indoor and outdoor spaces. When closed, the thermally broken aluminum frame and insulated glass ensure maximum energy efficiency.
Contact us at https://ActivWall.com to request a quote for your unique project!
Renovation by: Potter Construction
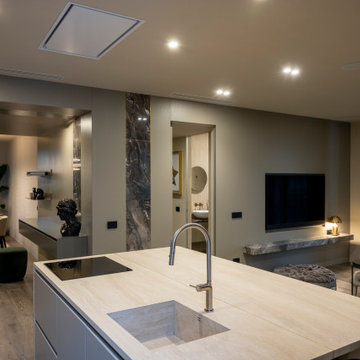
Il pensiero della nostra recente realizzazione è un progetto a 360 gradi a partire da murature e flussi di fruizione. Si tratta di una ristrutturazione quasi del tutto integrale rispetto a quello che era l’esistente. Disposizioni spaziali, aperture, ribassamenti, impianti, illuminotecnica sono interamente stati studiati con i clienti. Le maestranze coinvolte sono per la maggior parte artigiani per rendere la realizzazione unica e cucita su misura, quindi custom. L’atmosfera è sicuramente calda ed accogliente, ma soprattutto rilassante per trovare rifugio dalla vita frenetica dei clienti. Ogni punto di vista e cono ottico che si individua, ha una sua peculiarità e rilevanza, è sicuramente una casa che ti avvolge e che ti incuriosisce in ogni aspetto, dal generale al particolare. Sono stati usati colori dalle tinte pastello ma anche molto intensi e protagonisti come il tono scuro del parquet, diversi toni di grigio per le boiserie a parete e a soffitto, abbinati ad inserti in Arabescato Orobico lucido e Travertino Romano bocciardato. La luce ne evidenzia la preziosità e le lame decorative in ottone donano ricchezza come da nostro luxury-style. Ne fa da contorno il verde bosco, negli inserti verdi e in alcuni punti di punteggiatura. La palette, nonostante riguardi diversi brand ed interventi trova congruità in ogni inserto. Sicuramente l’aspetto materico è il protagonista, basti osservare la carta da parati in vero tessuto con questi giochi “optical” che crea il riflesso luminoso. E’ una realizzazione in totale armonia tra le parti, con l’esposizione solare e l’ambiente circostante.
2,717,898 Living Design Photos

Our clients wanted a space where they could relax, play music and read. The room is compact and as professors, our clients enjoy to read. The challenge was to accommodate over 800 books, records and music. The space had not been touched since the 70’s with raw wood and bent shelves, the outcome of our renovation was a light, usable and comfortable space. Burnt oranges, blues, pinks and reds to bring is depth and warmth. Bespoke joinery was designed to accommodate new heating, security systems, tv and record players as well as all the books. Our clients are returning clients and are over the moon!
2860


