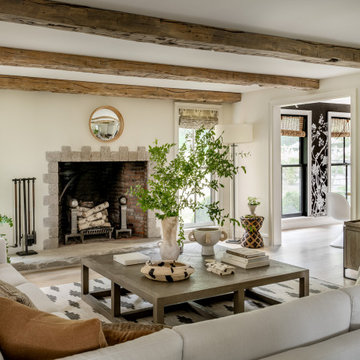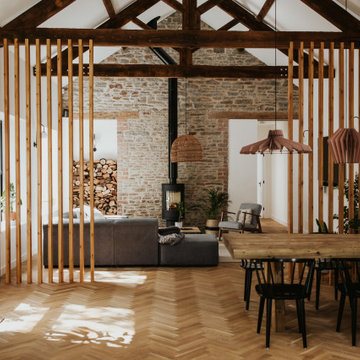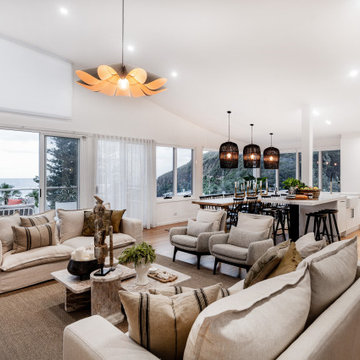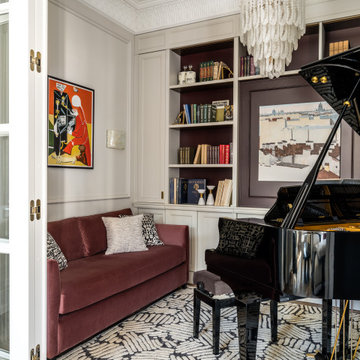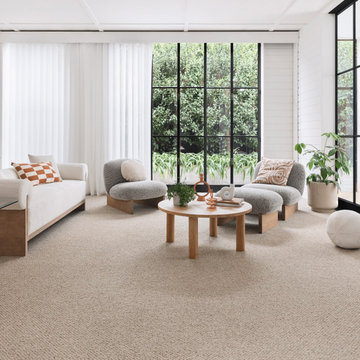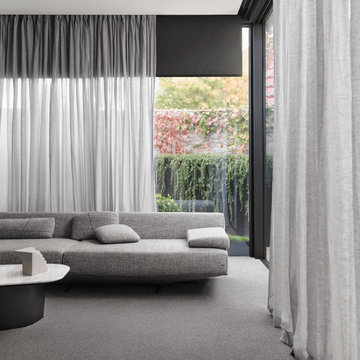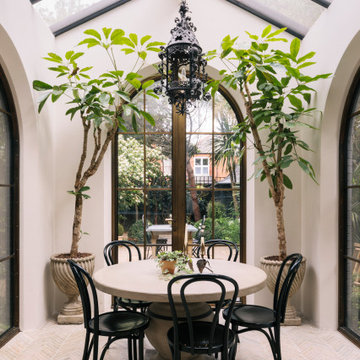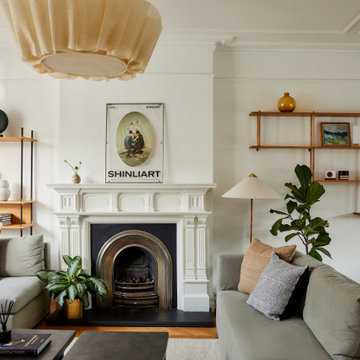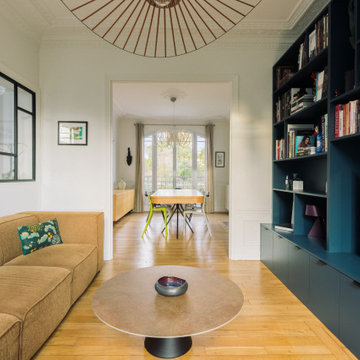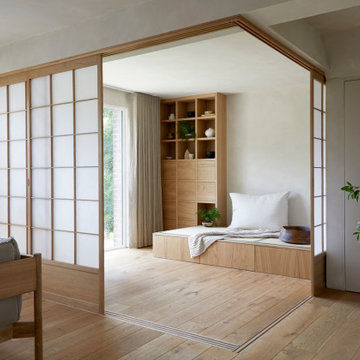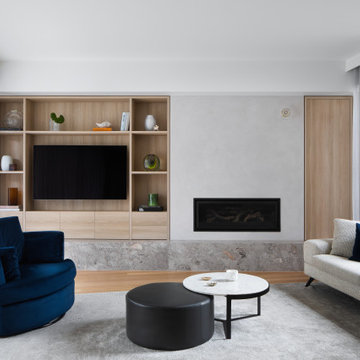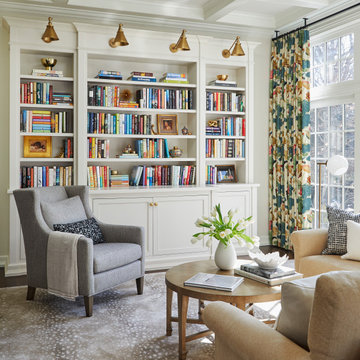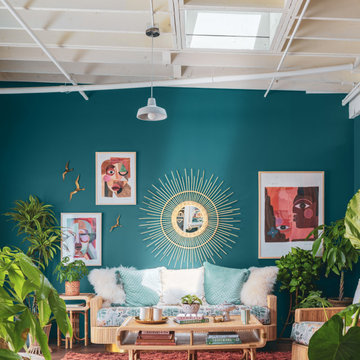2,715,492 Living Design Photos
Sort by:Popular Today
901 - 920 of 2,715,492 photos

Il soggiorno è illuminato da un'ampia portafinestra e si caratterizza per la presenza delle morbide sedute dei divani di fattura artigianale e per l'accostamento interessante dei colori, come il senape delle sedute e dei tessuti, vibrante e luminoso, e il verde petrolio della parete decorata con boiserie, ricco e profondo.
Il controsoffitto con velette illuminate sottolinea e descrive lo spazio del soggiorno.
Durante la sera, la luce soffusa delle velette può contribuire a creare un'atmosfera rilassante e intima, perfetta per trascorrere momenti piacevoli con gli ospiti o per rilassarsi in serata.
Find the right local pro for your project
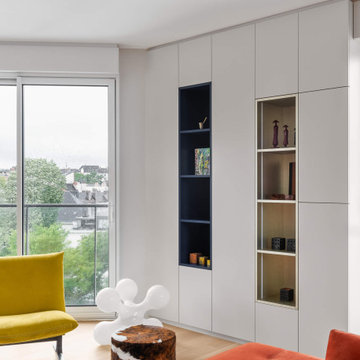
Nous avons été contacté par les propriétaires de cet appartement à Nantes. L’objectif était d’agencer et de décorer leur futur lieu de vie pour rendre l’appartement chaleureux, coloré et atypique.
L’appartement étant neuf et sans rangements dans la pièce de vie, nous avons créé des agencements sur mesure qui épousent les formes atypiques de cet appartement.
Nous avons joué avec les effets de couleur et les matières pour créer du contraste et apporter du caractère !
Photos : Caroline Morin
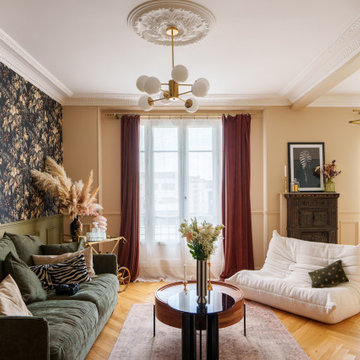
Pour cette rénovation complète d’un appartement familial de 84m2 l’agence a opté pour un style éclectique et coloré. On mélange habilement les styles et les époques pour une décoration originale mais intemporelle, composée d’éléments coups de cœur et de pièces maitresses pour certaines chinées, comme ce poêle prussien.
La personnalité des clients s’exprime en chacune des pièces. Les couleurs (pré-dominantes dans ce projet puisque même la cuisine est colorée) et les papiers peints ont été sélectionné avec soin, tout en assurant une cohérence des espaces.
Ce projet fait également la part belle aux matériaux nobles et à la réalisation sur mesure : décor de verre sur mesure dans l’espace bibliothèque, menuiserie et serrurerie, zellige et Terrazzo dans la cuisine et la salle de bain.
Un projet harmonieux, vivant et vibrant.
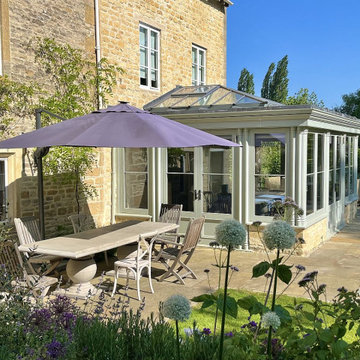
Nestled in the midst of the Cotswolds, this listed former rectory required a sensitive orangery design to complement the features of this heritage property and to successfully obtain the necessary planning consents.
Simon Phipps, one of David Salisbury’s most experienced designers, has extensive experience of designing bespoke orangeries and garden rooms for these types of period buildings and was well placed to undertake this design brief.
To provide some wider context, this Grade II* listed farmhouse is located within the Broadwell Conservation Area and the Cotswolds Area of Outstanding Natural Beauty (AONB).
The host building was a three storey detached property of lime stone construction with a slate roof. The proposed orangery aimed to conserve the house as a family home for modern living, whilst preserving the ‘significance of the heritage asset.’
David Salisbury undertook and successfully obtained full planning and listed building consents for this project, as part of our comprehensive planning service.
The farmhouse featured a more recent extension which housed an upgraded new kitchen, which was also renovated as part of the project.
Although the orangery attaches solely to the more recent extension, it had to remain in keeping and subservient to the original listed property. The simple but classic design, with slim fascia and slim glazing pattern, added a bright reception room directly off the new kitchen.
Two windows were blocked in as part of the works, but with the doors to the kitchen removed to create a permanent opening and with the glass lantern positioned directly above the opening with no rear ceiling, there is a dramatic increase in natural light into the new kitchen.
Wide French doors on two elevations provide an ideal link with the gardens and entertaining area to the side.
The footprint of the new extension measures approximately 6.2m wide by 4.2m deep, providing 26 square metres of additional luxurious living space, rounded off in our contemporary Mendip Grey paint finish.
The before and after photos below help to illustrate just how the rear of this period property has been transformed, with the new orangery creating an exquisite link between the house and garden.
This bespoke orangery has more than fulfilled the original design brief, providing an extension that preserves the fabric and significance of the owner’s lovely listed home whilst also conserving the property as a family home for future generations.
Cotswolds based Cid Carr Interior Design, who specialise in the subtle transformation of heritage buildings for modern living, designed the interior space and acted as project liaison.
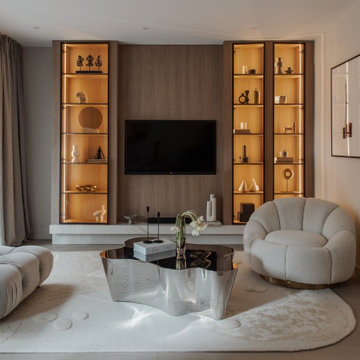
A modern living room design in natural tones is characterized by an aesthetic appeal and functionality, creating a cozy and harmonious atmosphere. It revolves around the use of natural materials, neutral color palettes, and a minimalist approach to decor.
Key elements of a modern living room design in natural tones include:
Color palette: Utilize neutral shades such as beige, gray, white, brown, and tones inspired by natural materials like wood or stone. This creates a calm and harmonious ambiance.
Natural materials: Incorporate natural materials like wood, stone, rattan, cotton, or linen fabrics. They add warmth and a sense of authenticity to the living room.
Minimalism: Embrace clean lines and simple forms for furniture. Avoid excessive ornamentation or clutter to achieve a spacious and airy feel.
Natural lighting: Maximize natural light by incorporating large windows and minimizing the use of heavy curtains or blinds. This highlights the naturalness and brightness of the interior.
Accents and details: Add some accent pieces such as decorative cushions, throws, or rugs with textures and geometric patterns. This adds visual interest and depth to the space.
Furniture: Choose modern furniture with smooth surfaces and minimalist designs. Optimize space utilization by considering modular or multi-functional furniture pieces.
Technology integration: Incorporate built-in audio and video systems, integrated lighting solutions, and smart home features to create a modern and comfortable living space.
Plants and natural elements: Introduce some plants or flowers to the living room to bring freshness and a touch of nature.
Overall, a modern living room design in natural tones aims to create a visually pleasing and serene environment by embracing simplicity, natural materials, and a harmonious color scheme.
2,715,492 Living Design Photos
46


