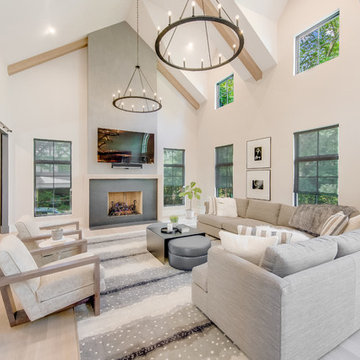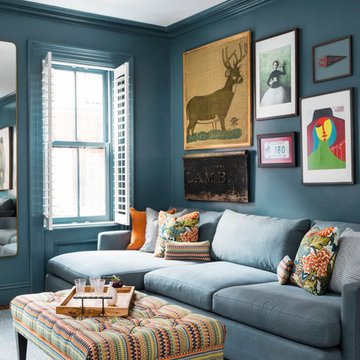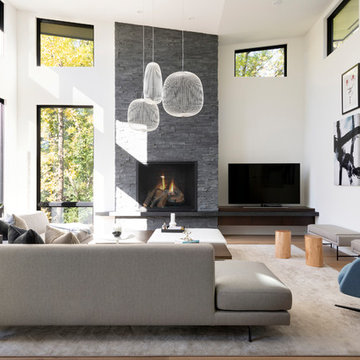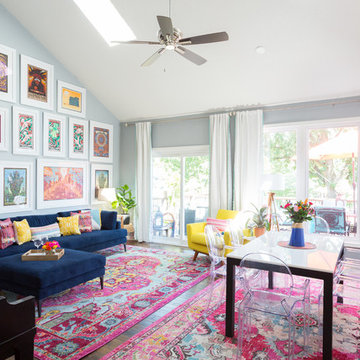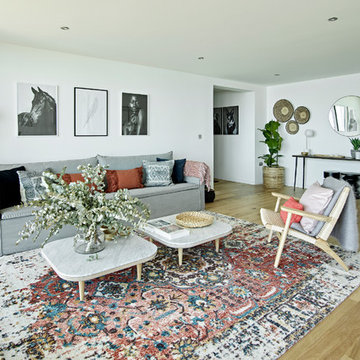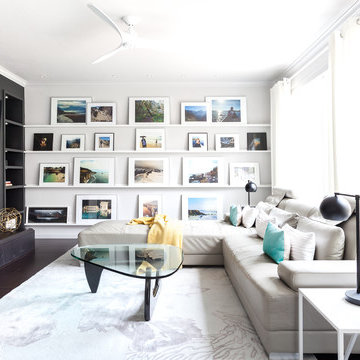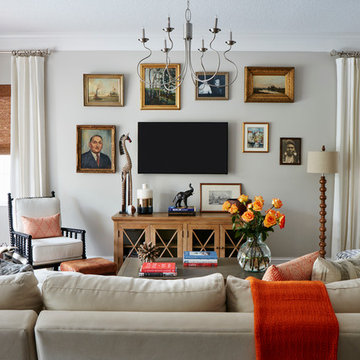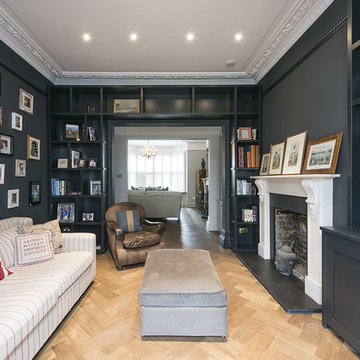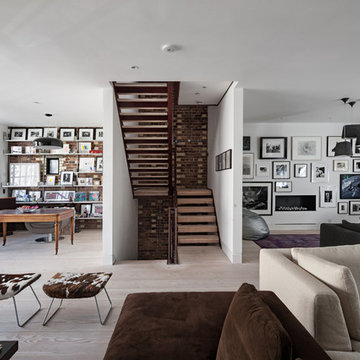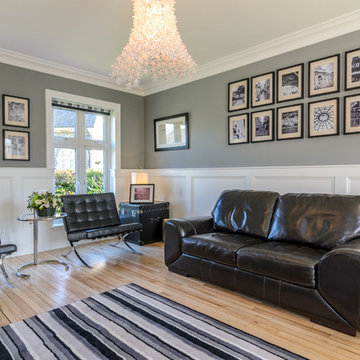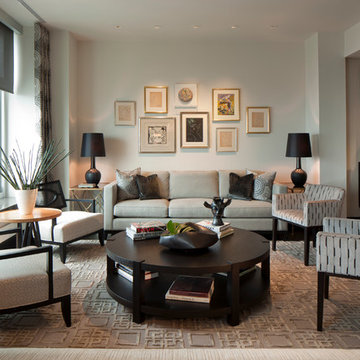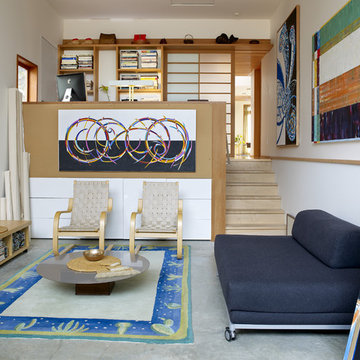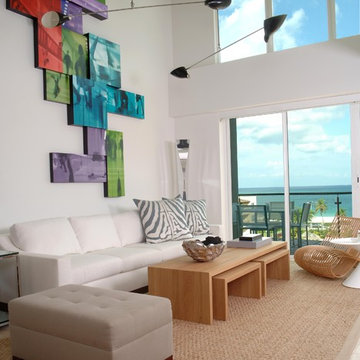1,435 Living Design Photos
Sort by:Popular Today
41 - 60 of 1,435 photos
Find the right local pro for your project
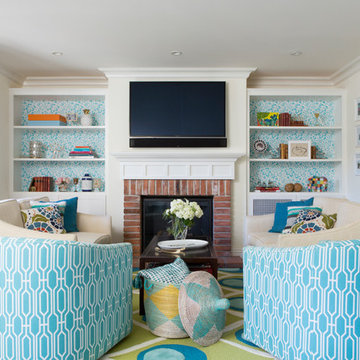
This family room is open to the kitchen and breakfast nook. The Global Views peacock pattern area rug introduces the vibrant green and turquoise tones used throughout the space. Geometric blue and white lounge chairs play on the pattern of the area rug and the bookshelf wallpaper. Wallpapering the backs of your bookshelves adds an extra layer of style. The drapery fabric is the same as the kitchen roman shades to create cohesion between the spaces.
Photography: Vivian Johnson

We were taking cues from french country style for the colours and feel of this house. Soft provincial blues with washed reds, and grey or worn wood tones. I love the big new mantelpiece we fitted, and the new french doors with the mullioned windows, keeping it classic but with a fresh twist by painting the woodwork blue. Photographer: Nick George

The nautical-themed family room, with its' marble fireplace and traditional flooring leads on to the open-plan kitchen and dining area through the luminous archway door.

Designed by Sindhu Peruri of
Peruri Design Co.
Woodside, CA
Photography by Eric Roth

Sited on a runway with sweeping views of the Colorado Rockies, the residence with attached hangar is designed to reflect the convergence of earth and sky. Stone, masonry and wood living spaces rise to a glass and aluminum hanger structure that is linked by a linear monolithic wall. The spatial orientations of the primary spaces mirror the aeronautical layout of the runway infrastructure.
The owners are passionate pilots and wanted their home to reflect the high-tech nature of their plane as well as their love for contemporary and sustainable design, utilizing natural materials in an open and warm environment. Defining the orientation of the house, the striking monolithic masonry wall with the steel framework and all-glass atrium bisect the hangar and the living quarters and allow natural light to flood the open living spaces. Sited around an open courtyard with a reflecting pool and outdoor kitchen, the master suite and main living spaces form two ‘wood box’ wings. Mature landscaping and natural materials including masonry block, wood panels, bamboo floor and ceilings, travertine tile, stained wood doors, windows and trim ground the home into its environment, while two-sided fireplaces, large glass doors and windows open the house to the spectacular western views.
Designed with high-tech and sustainable features, this home received a LEED silver certification.
LaCasse Photography
1,435 Living Design Photos
3



