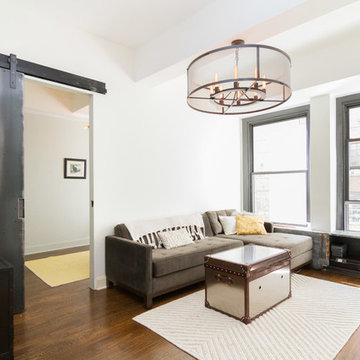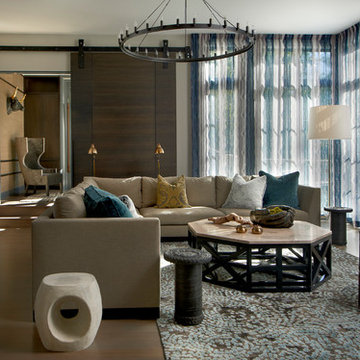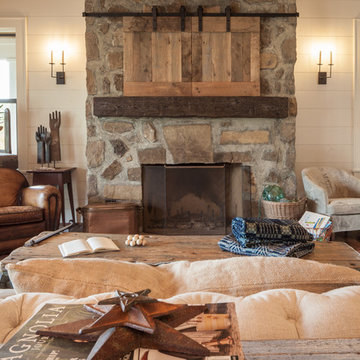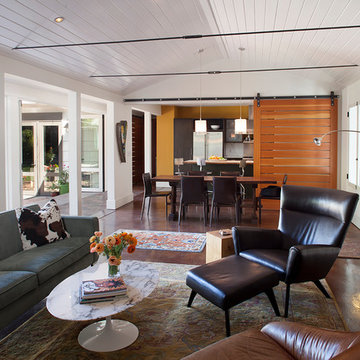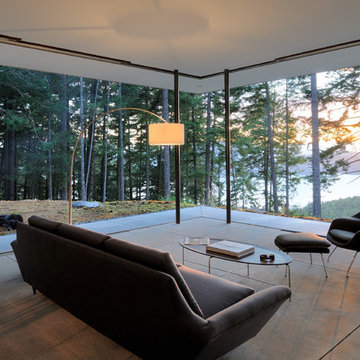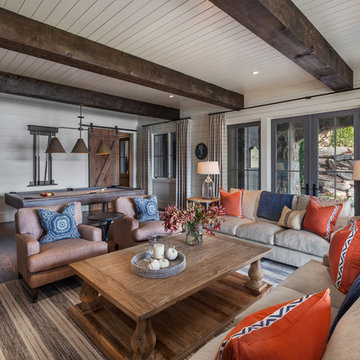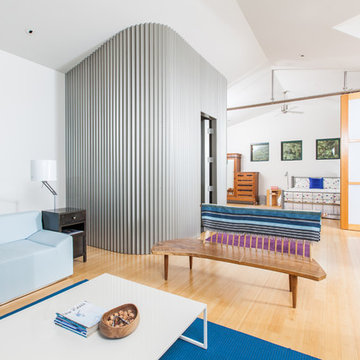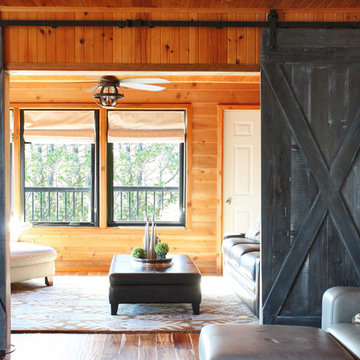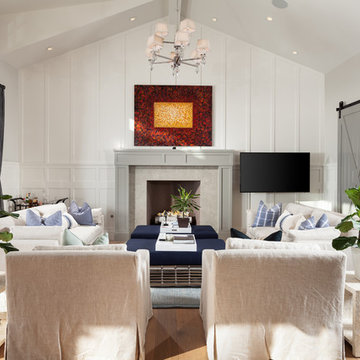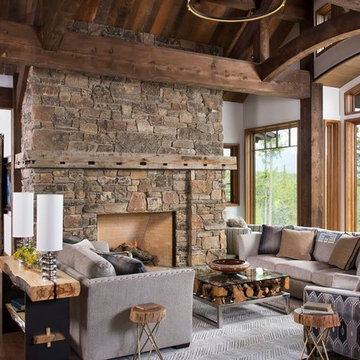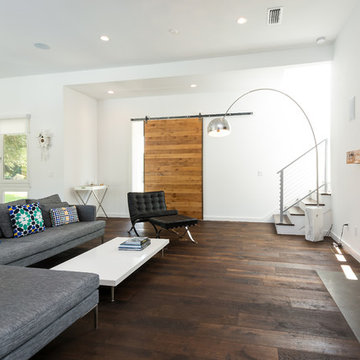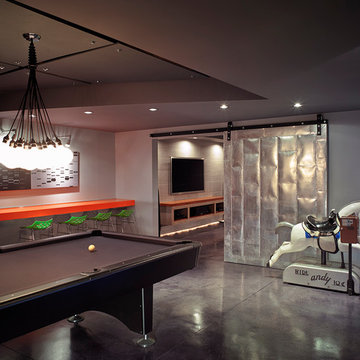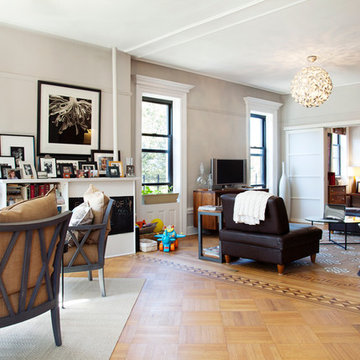231 Living Design Photos
Sort by:Popular Today
101 - 120 of 231 photos
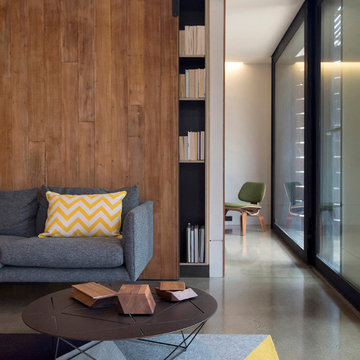
Generous sliding panels of recycled Tasmanian Oak roll away from the dining and living rooms to reveal a music room.
Photographer: Andrew Wuttke
Find the right local pro for your project
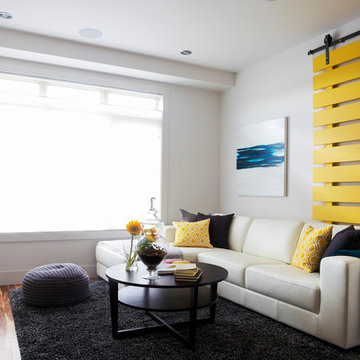
This couple hired us to help them navigate the challenging process of building a new home. Even though the husband is in the construction industry and they were acting as general contractors, they needed help with all of the decisions to be made for the interior of the house. It was a pleasure for us to come on board!
We helped with all aspects, from consulting on the floor plans to selecting all of the finishes to decorating the home before move in. We went for a very clean and modern aesthetic with a lot of white bringing depth in with the warm tones of the acacia wood floor. Furniture and accessories were where we brought in pops of color to give it a young and fun vibe for this family of six.
Lori Andrews Photography
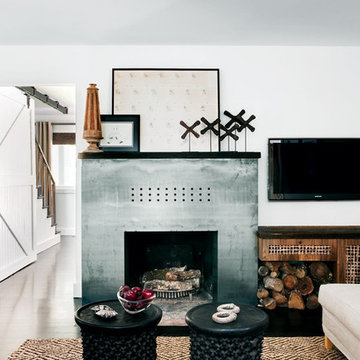
For this den, designer Antonio Martins brought in Scott Adkins of Profab Metal Design to fabricate a steel fireplace surround that would fit over the room's original stone hearth. Designed by Antonio Martins. Photo By: Drew Kelly for California Home + Design
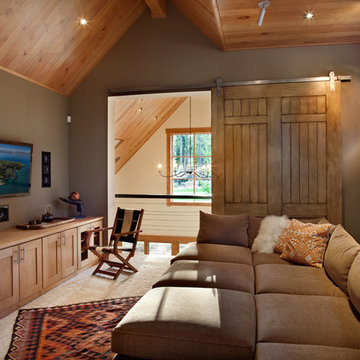
Walnut flooring, alder trim and a beautiful fireplace in the master bedroom are just a few of the features that enhance this 3 bedroom, 3.5 bath home situated on the Dick Bailey Putting Course at Martis Camp. This award winning home boasts top-of-the-line automation and control with Savant Home Automation & AV; plus, Lutron Homeworks lighting control.
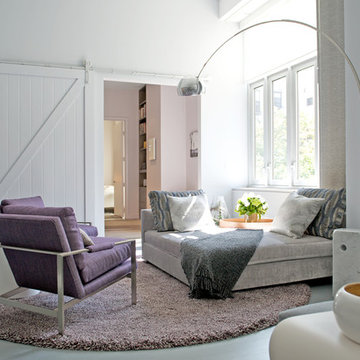
We gave this unique loft contemporary gallery-styled designy featuring flat-panel cabinets, white backsplash and mosaic tile backsplash, a soft color palette, and textures which all come to life in this gorgeous, sophisticated space!
For more about Betty Wasserman, click here: https://www.bettywasserman.com/
To learn more about this project, click here: https://www.bettywasserman.com/spaces/south-chelsea-loft/
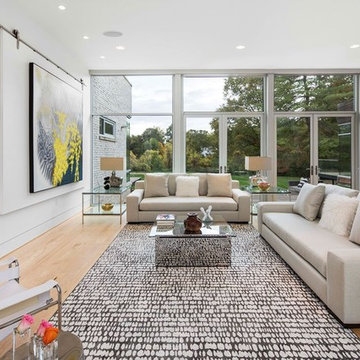
View of the Living Room. Sliding art panel covers recessed TV when not in use.
231 Living Design Photos
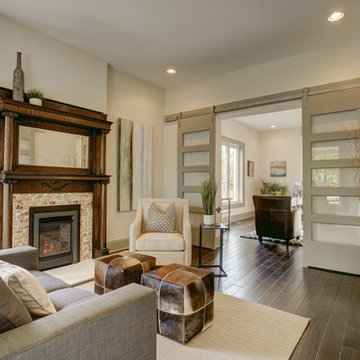
This Victorian home got the remodel of the century! The builders decided to keep the front Victorian and add an addition onto the back that is right out of the pages of Modern magazine. Designer, Corinne Ekle was responsible for all the interiors from the ground up. Be sure to check out her blog post of the whole experience at http://www.c2designinteriors.com
6


