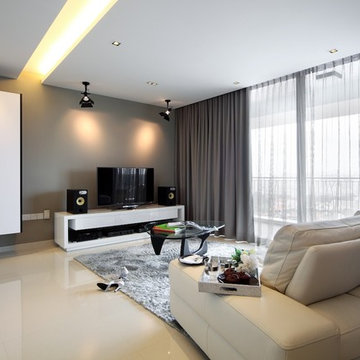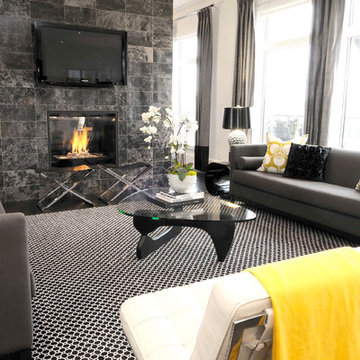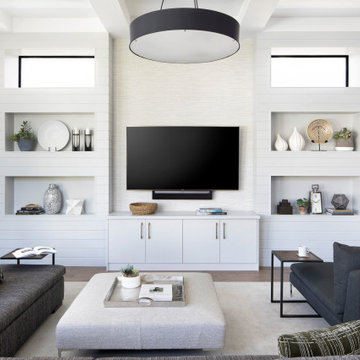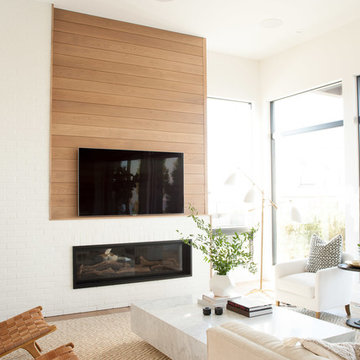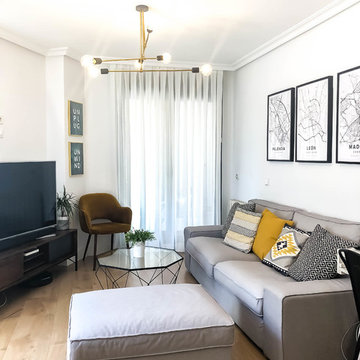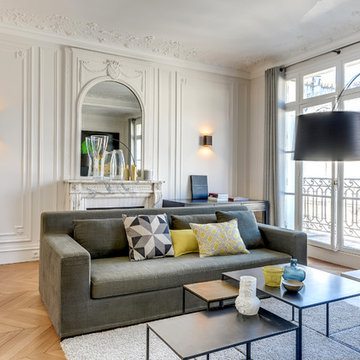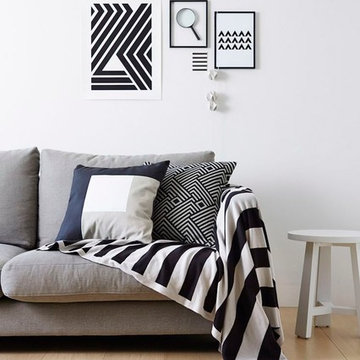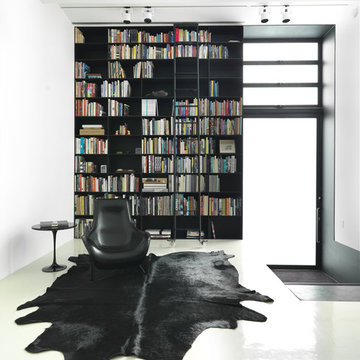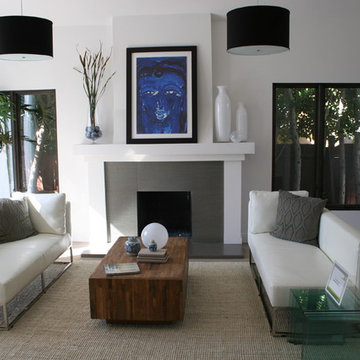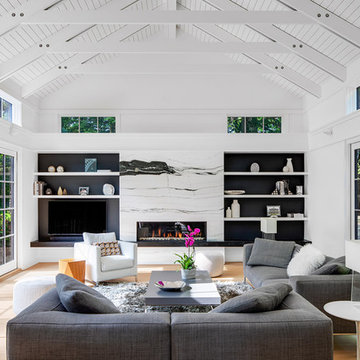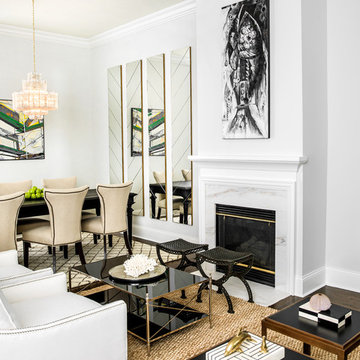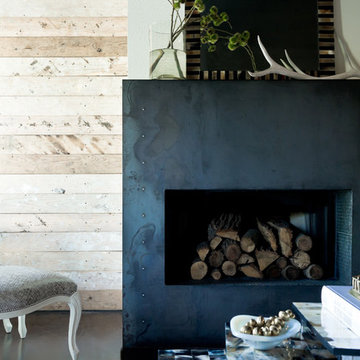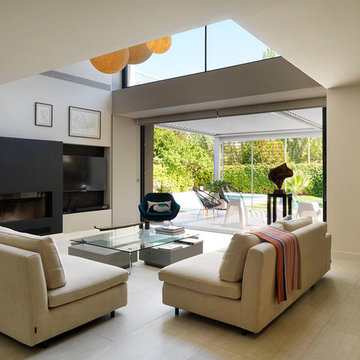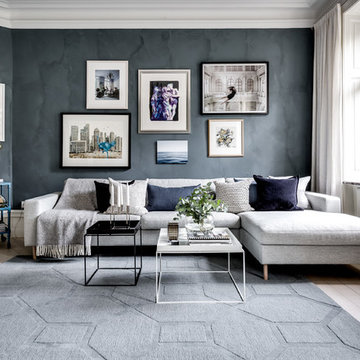543 Living Room Design Photos
Sort by:Popular Today
101 - 120 of 543 photos
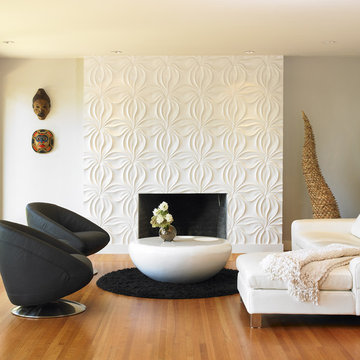
Jo Ann Richards, Works Photography
Highly sophisticated renovation of a 1940's home, located on a mysterious secluded inlet of the Gorge Waterway in Victoria, BC
Find the right local pro for your project
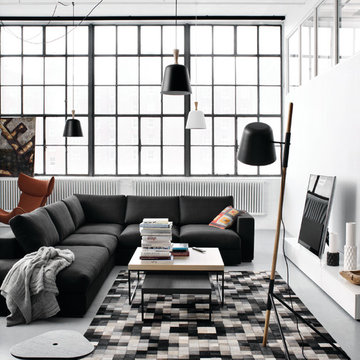
Cenova Ecksofa mit Loungemodul, schwarzer Nani-Stoff 2113.
Lugo Couchtisch, das Produkt ist in verschiedenen Farben erhältlich.
Stehlampe mit Ausleger, Eiche, Schirm und Beine aus Metall mit schwarzer Pulverbeschichtung.
Imola Sessel mit Drehfunktion, rostfarbener Filz 2125/gebürsteter Stahl.
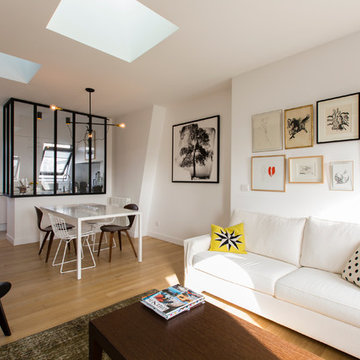
Canapés Gilles Nouailhac déhoussables en lin chic Elitis de couleur blanche pour ne pas crédit photos : Agathe Tissier
rétrécir les volumes du salon (la pièce étant plutôt étroite et sous pente). Ils sont installés autour d’une table basse Philippe Hurel sur un tapis Sarah Lavoine et dessus, pour apporter une touche de couleur et d’originalité, sont posés des coussins Lindell & Co de Gabrielle Soyer. Dans l’angle gauche, on trouve une table basse d’angle Modenature, en coloris chêne des Marais et dessus, une lampe de table chinée années 70 en bronze flammé, ainsi qu’une paire de têtes de cheval en bois sculpté, également chinée. Une chaise noir Plywood lounge sert de délimitation entre le coin salle à manger et le salon.
Sur la photo salon-4, on aperçoit les fenêtres de toit, de petite taille. La difficulté pour Philippe Demougeot a été de trouver des Velux de ces dimensions, car la société n’en fabrique plus. Ces deux Velux sont à ouverture/fermeture automatique.

After extensive residential re-developments in the surrounding area, the property had become landlocked inside a courtyard, difficult to access and in need of a full refurbishment. Limited access through a gated entrance made it difficult for large vehicles to enter the site and the close proximity of neighbours made it important to limit disruption where possible.
Complex negotiations were required to gain a right of way for access and to reinstate services across third party land requiring an excavated 90m trench as well as planning permission for the building’s new use. This added to the logistical complexities of renovating a historical building with major structural problems on a difficult site. Reduced access required a kit of parts that were fabricated off site, with each component small and light enough for two people to carry through the courtyard.
Working closely with a design engineer, a series of complex structural interventions were implemented to minimise visible structure within the double height space. Embedding steel A-frame trusses with cable rod connections and a high-level perimeter ring beam with concrete corner bonders hold the original brick envelope together and support the recycled slate roof.
The interior of the house has been designed with an industrial feel for modern, everyday living. Taking advantage of a stepped profile in the envelope, the kitchen sits flush, carved into the double height wall. The black marble splash back and matched oak veneer door fronts combine with the spruce panelled staircase to create moments of contrasting materiality.
With space at a premium and large numbers of vacant plots and undeveloped sites across London, this sympathetic conversion has transformed an abandoned building into a double height light-filled house that improves the fabric of the surrounding site and brings life back to a neglected corner of London.
Interior Stylist: Emma Archer
Photographer: Rory Gardiner
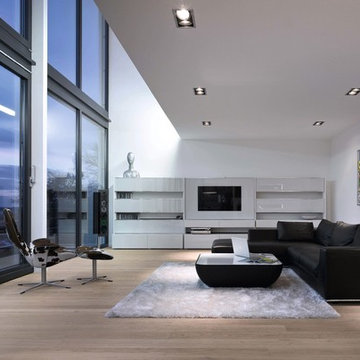
LEICHT, www.leichtFL.com, www.leicht.com, http://www.leicht.com/en-us/find-a-showroom/ , Michael Schnell
Program 01: AVANCE-FG / FG 120 frosty white
Program 02: AVANCE-FG/FG 277 black
Handle: 888.413, 777.000
Countertop: Granite, color: star galaxy, polished 6 cm or 2 cm
Sink: Blanco, model: Blancoclaron
Faucet: Dornbracht, model: Elio
Electrical appliances: Miele/ Bosch/ Gutmann
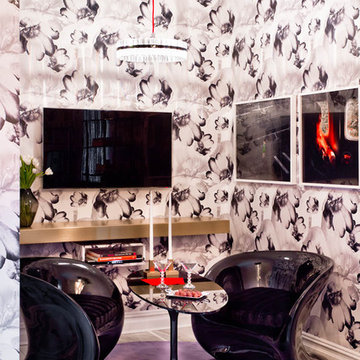
Photo: Rikki Snyder © 2012 Houzz
Holly Hunt, Baroncelli, Couture Showrooms, Doris Leslie Blau, Niedermaier, Brett Design Wallpaper, Nick Crumm Construction, Maison Gerard
543 Living Room Design Photos
6
