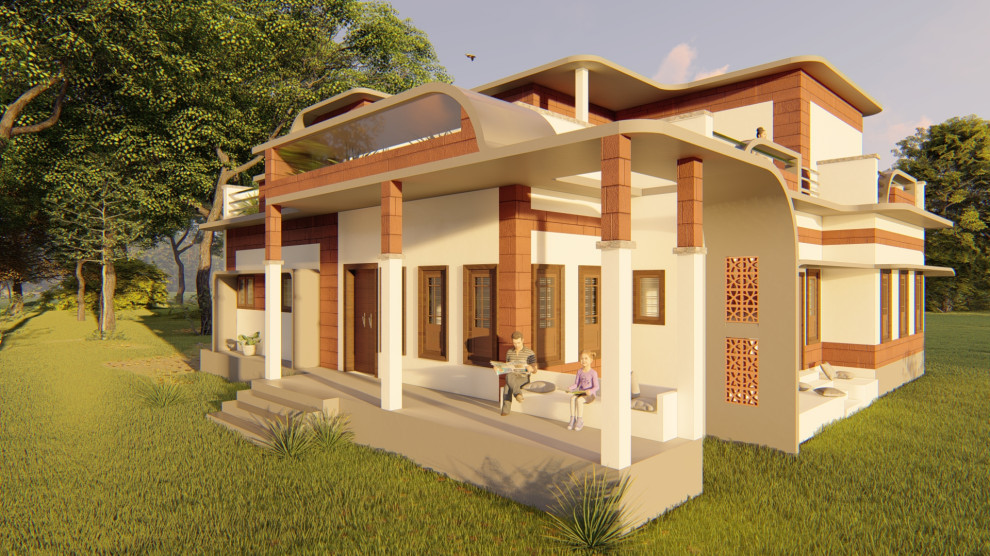
Load Bearing Structure with Laterite
The structure is a Load-Bearing structure planned with locally available Laterite blocks. Laterite is used for Load-bearing foundation, Walls, and a combination of Hourdees roof and Madras Terrace Roof. The Whole structure is half exposed and half plastered with lime.

side views