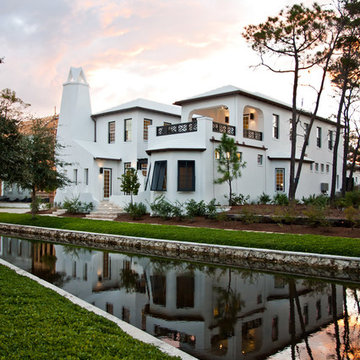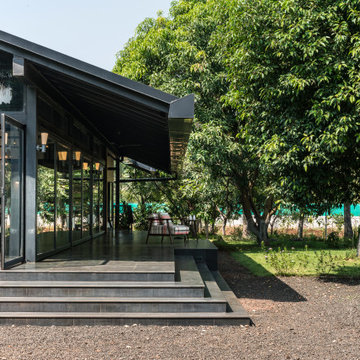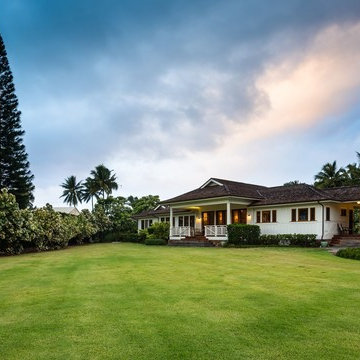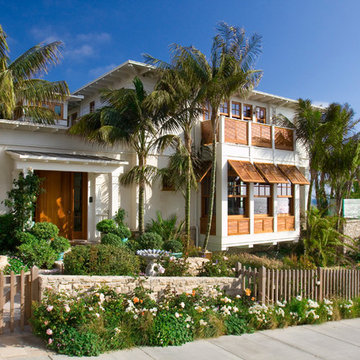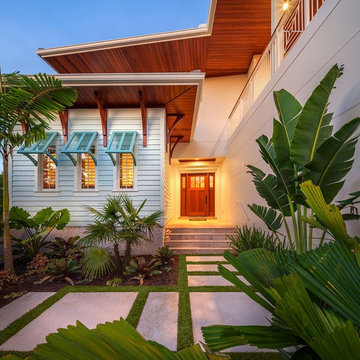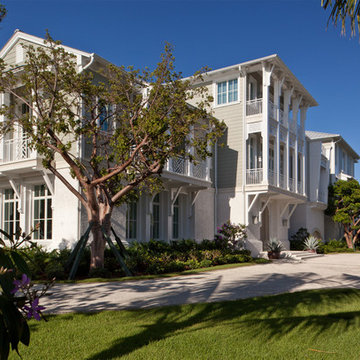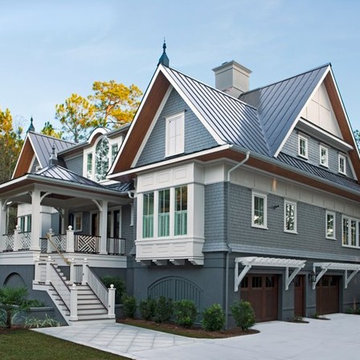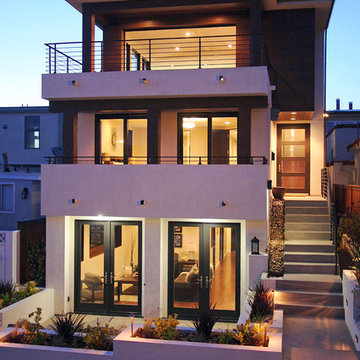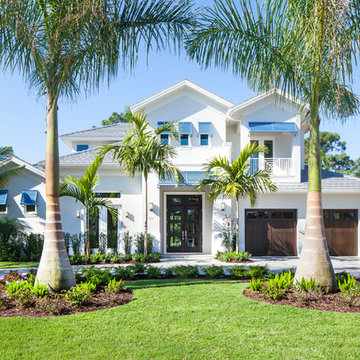10,115 Resort Exterior Design Photos
Sort by:Popular Today
1 - 20 of 10,115 photos
Item 1 of 2
Find the right local pro for your project
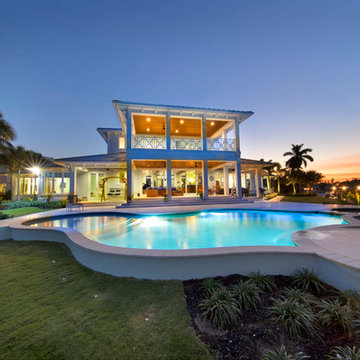
Gulf Building recently completed this magnificent custom estate in the Rio Vista neighborhood of Fort Lauderdale, Florida. This Key West Chic custom home is 9,000 SF of new construction that includes five bedrooms, four bathrooms, a flex room that can serve as an office or a bedroom, wine room, swimming pool, outdoor shower, summer kitchen, three-car garage, 60-foot dock, and a covered upper and lower deck with a breathtaking view of the wonderful Fort Lauderdale waterway canals. Sea-inspired colors such as different hues of blues and turquoise combine with traditional furniture to make this a one of a kind coastal traditional estate in the Venice of the America.
This residence was named the 2016 Property of the Year by City of Fort Lauderdale Community Appearance Awards
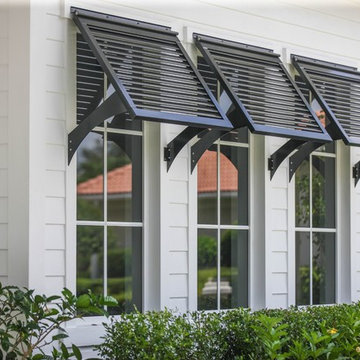
Designed by Stuart Brenner, this custom 7100 square foot, Key West style home is perfectly detailed. From the bahama and colonial shutters, to the lapboard stucco, every detail was carefully thought out and executed to perfection.
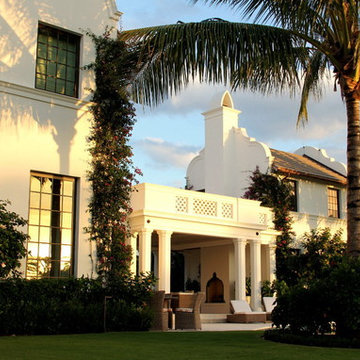
New Cape Dutch style home in North Palm Beach, FL.
Landscape by Nievera Williams Design.
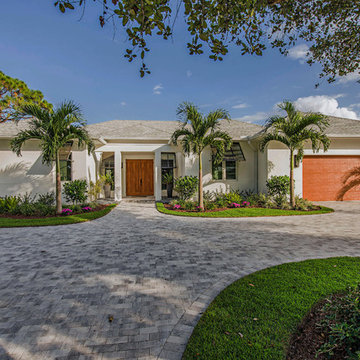
Front Elevation: 41 West Coastal Retreat Series reveals creative, fresh ideas, for a new look to define the casual beach lifestyle of Naples.
More than a dozen custom variations and sizes are available to be built on your lot. From this spacious 3,000 square foot, 3 bedroom model, to larger 4 and 5 bedroom versions ranging from 3,500 - 10,000 square feet, including guest house options.
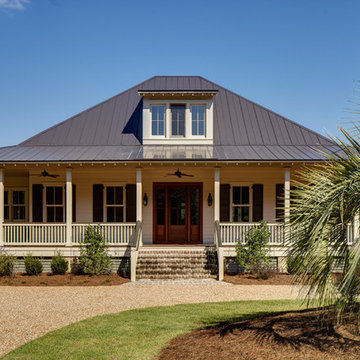
This Iconic Lowcountry Home designed by Allison Ramsey Architects overlooks the paddocks of Brays Island SC. Amazing craftsmanship in a layed back style describe this house and this property. To see this plan and any of our other work please visit www.allisonramseyarchitect.com;
olin redmon - photographer;
Heirloom Building Company - Builder
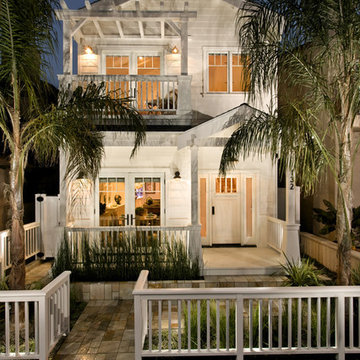
Modern Beach Craftsman Exterior home with Trellis in Seal Beach, CA by Jeannette Architects, Long Beach CA - Photo: Guettler Photography
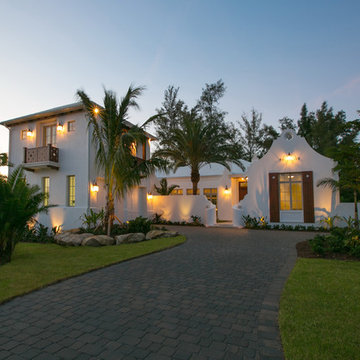
Richard Perrone - Perrone Construction
This model home located in Sarasota, Florida features Integrity IMPACT (IZ3) Hurricane Casement, Awning, and Outswing French doors. The idea with this home was to view architecture as art and with this in mind have every room in the house have a view of the home itself. It was really a spectacular collaboration.
10,115 Resort Exterior Design Photos
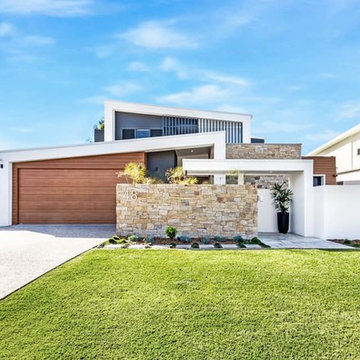
This beautiful exterior view of the family home outlooking the water, has a luxurious, relaxed atmosphere. With the use of different hard materials, textures, colours and shapes, it creates a sense of balance and contrast when viewing the front of the home.
1
