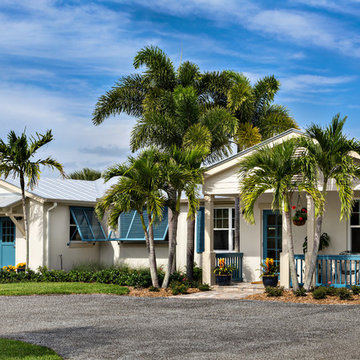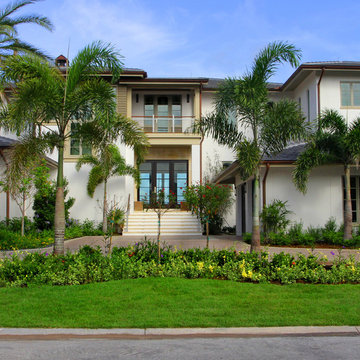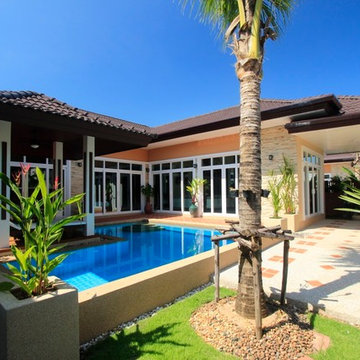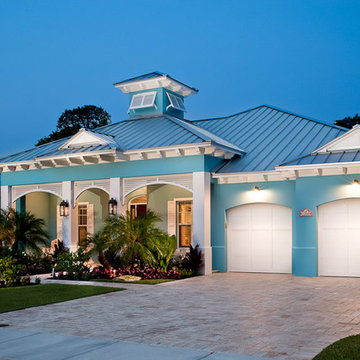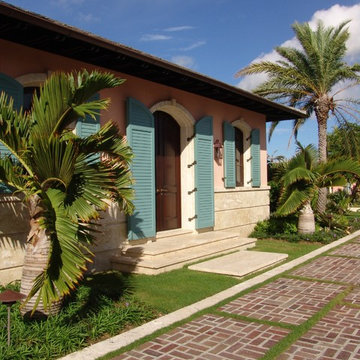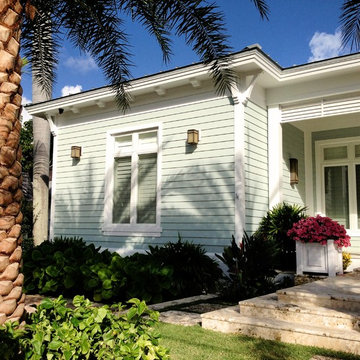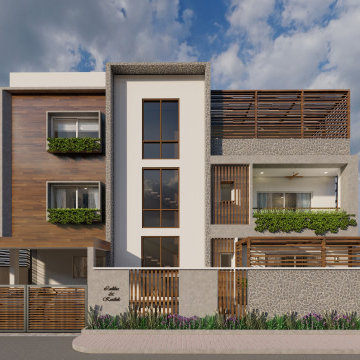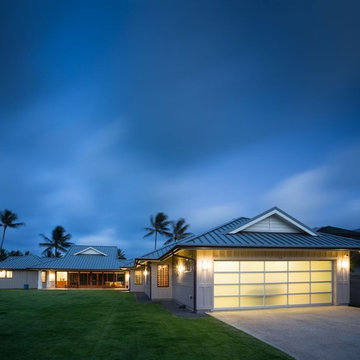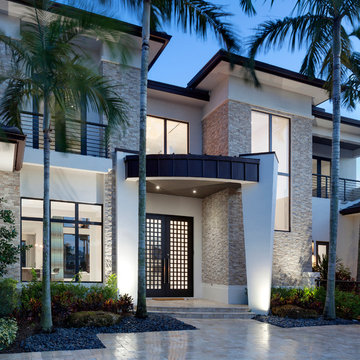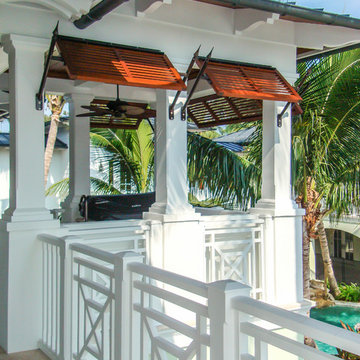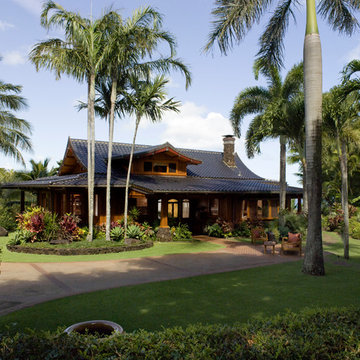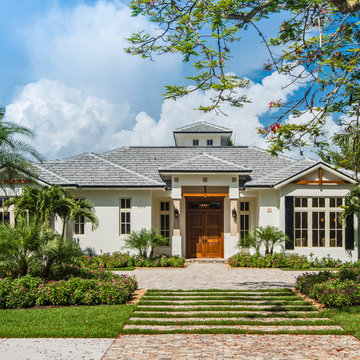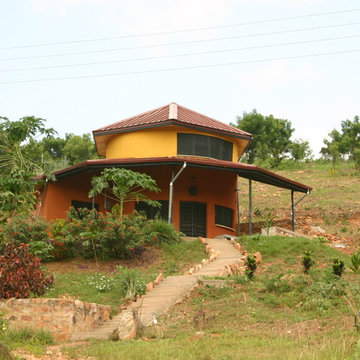10,059 Resort Exterior Design Photos
Sort by:Popular Today
141 - 160 of 10,059 photos
Item 1 of 2
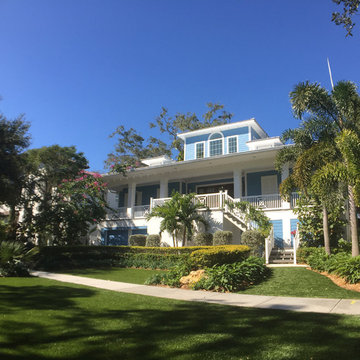
A symmetrical design for this Key-West/Plantation inspired home. The front porch is 50' across.
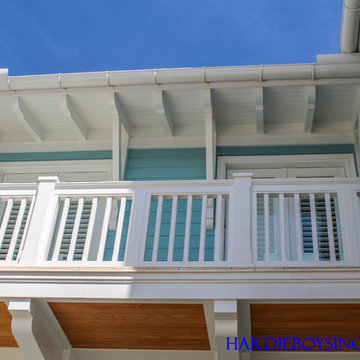
Contractor: W.A. Bentz Construction, Inc.
Architect: Randall Stofft Architects
Exterior Millwork: Hardie Boys, Inc.
Find the right local pro for your project
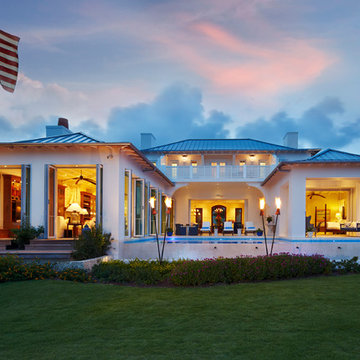
Seen from the backyard this tropical Dutch West Indies inspired home in Key Largo features spaces that can all be opened allowing for true indoor-outdoor Florida living.
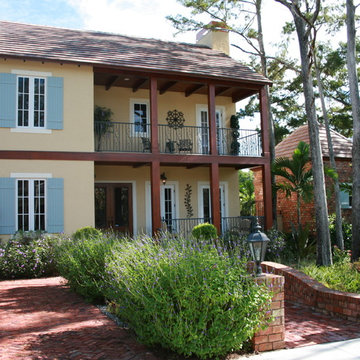
Hemingway House in Naples Florida, won best single family residence award. Fashioned with wood columns and exposed wood floor and beams with robin egg blue shutters. This house has an adjoining brick clad guest house off the courtyard pool area.
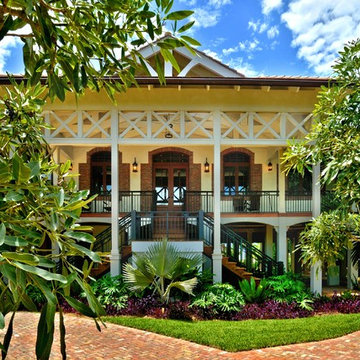
Lovely architectural details... plantation style fits in beautifully in the Fab Florida Keys
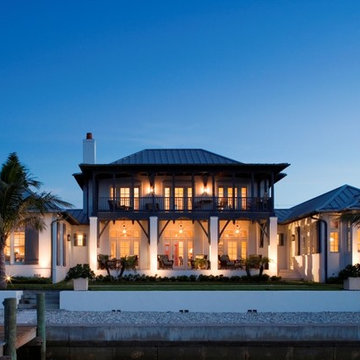
The architectural vocabulary draws upon British Colonial precedents in the West Indies with masonry-stucco walls, a standing seam metal hip roof with a kick at the eaves, a wooden balcony supported by wood brackets on the more public street facade, and a wooden gallery atop hefty masonry columns framed with wood brackets on the more private waterfront façade. These features have been developed and refined over hundreds of years to accommodate comfortable living in the Caribbean and have evolved into a living tradition of beautiful vernacular architecture that is, as a result, truly sustainable.
The covered outdoor spaces in conjunction with the protected courts, deep overhangs and operable wood shutters provide a sustainable home that respects the context and climate, maximizes energy-efficiency and minimizes environmental impact. The simple massing and layout of this house with its simple and flexible spaces can accommodate many different family types and lifestyles and can even change uses as market demands change over time. These characteristics together with a timeless elegance and beauty support the firmness, commodity and delight required for truly sustainable living.
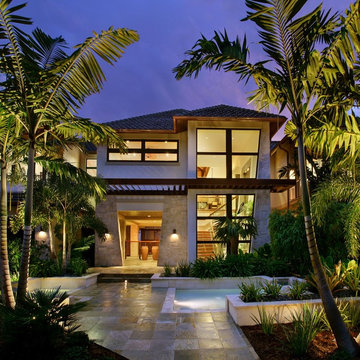
The Aurora Gold – Best in Show
Grand Auroras were awarded for this home’s beautiful landscape….
10,059 Resort Exterior Design Photos
8
