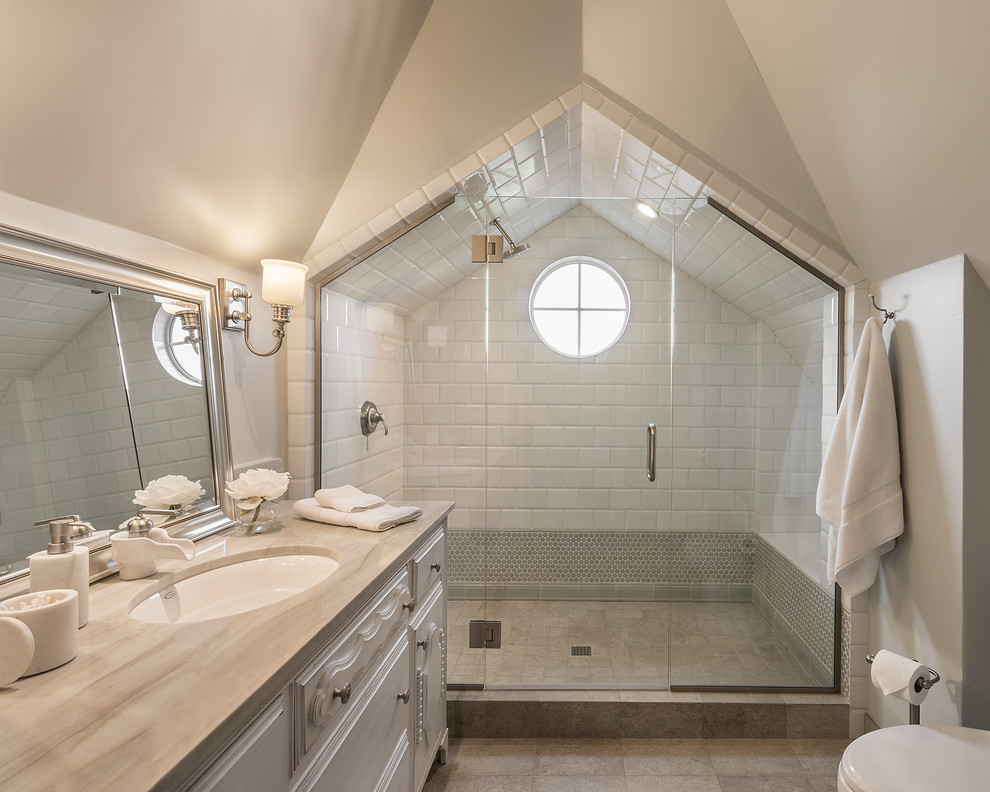
Loft Bathroom
This A-frame Loft Bathroom underwent an extensive transformation! Originally an under lit confined space, this room had low ceilings, a bulky tub deck, and dark materials which were anything but light and airy.
The homeowner wanted to take full advantage of this unique A-frame 2nd story bath by opening up the space, instilling a vintage yet fresh quality, and creating a bathroom that would serve as a spa worthy experience.
Challenges included relocating vent pipes, incorporating short side walls and adding architectural detail to this tiny space. Demolition revealed unused space, which allowed increasing ceiling height and square footage. The plan was flipped to take advantage of a niche to house the toilet, and a dormer detail infused much needed character.
A round window draws the eye into the space, and casts light across the room finished with a painted cabinet and natural quartz top. All elements come together to create a refreshingly light space with a vintage twist!
