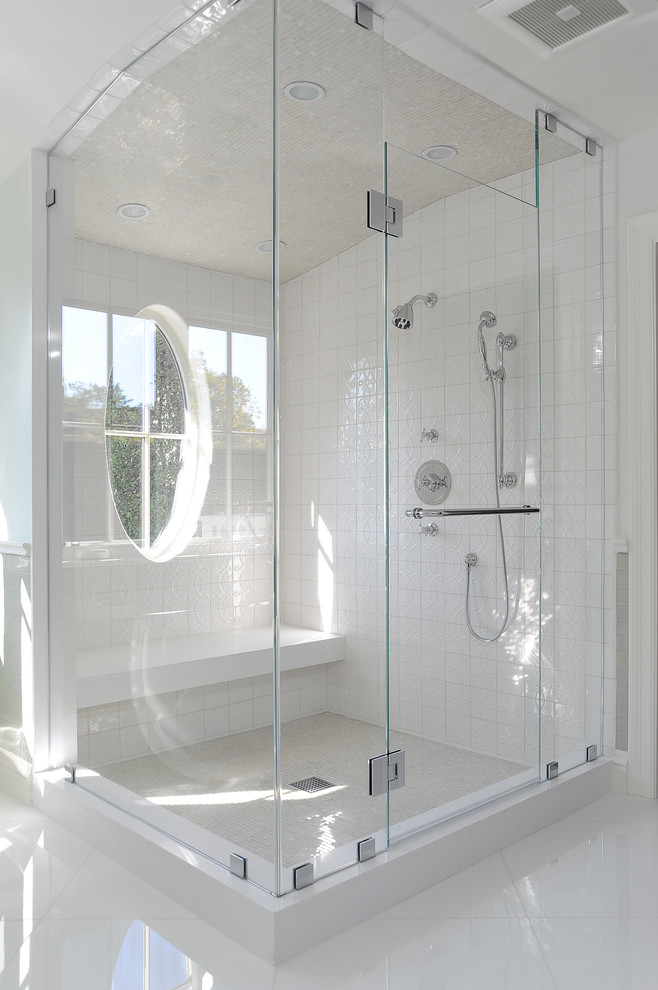
Los Angeles
A enlarged and redesigned Master bath and walk in closet. The master bath and closet had been in an attic space. As a result the space was confined and the ceilings were low. The space was not large enough or updated for the owners , a young couple. We enlarged the space and added a separate toilet room, large master bath which included a generous walk in shower, oval soaking tub, a 14' long vanity
with ample storage space. Slick white ceramic floors, cesar stone countertops and shower seat, "tuileriere" field tile in a sea foam green warm and accent the stark white space. The result is a spacious Master en suite with lots of space for the husband and wife. The large window over the tub and the charm of the oval windows in the shower and the vanity area allow natural light. The beveled "kallista" mirrors over the vanity provide a simple accent to the detailed tile work and
custom cabinetry.
Other Photos in Hollywood Hills Traditional Design & Remodel
What Houzzers are commenting on
jjdilworth added this to Rejects Duke24 April 2024
Glass supports

Simple, clean shower lines are very popular today. Often, this look requires the most work. Some beautiful shower curbs...