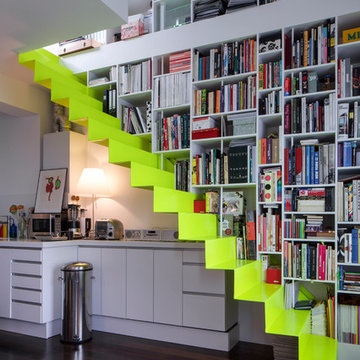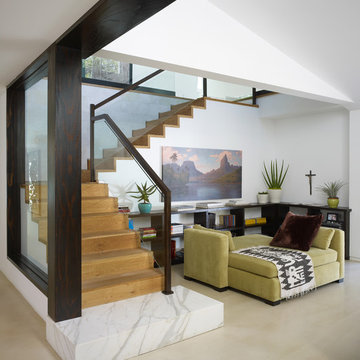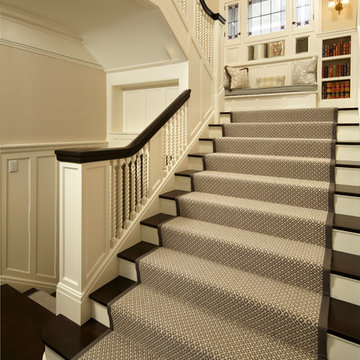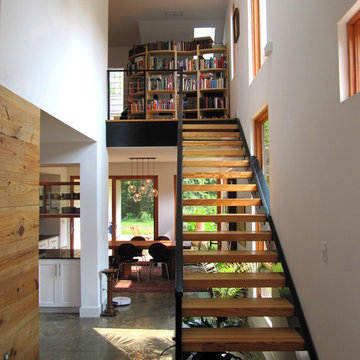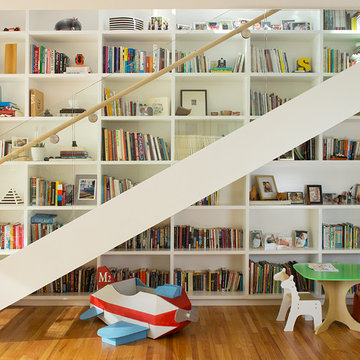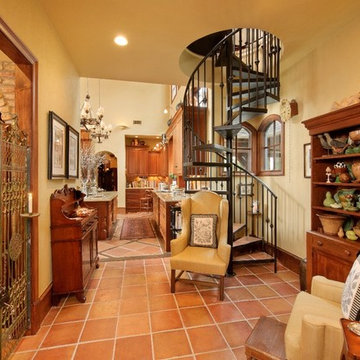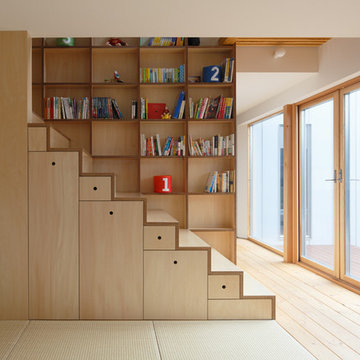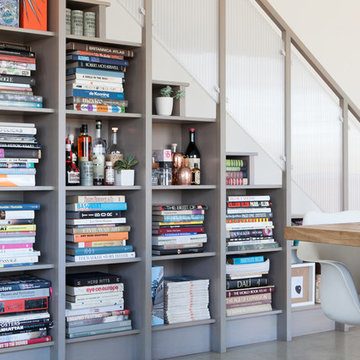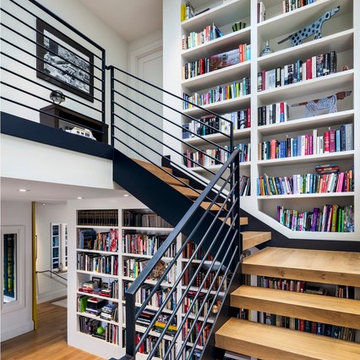138 Staircase Design Photos
Sort by:Popular Today
1 - 20 of 138 photos
Item 1 of 5
Find the right local pro for your project
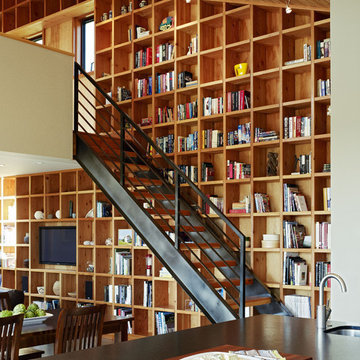
The house and its guest house are a composition of iconic shed volumes sited between Highway 1 to the East and the end of a cul-de-sac to the West. The Eastern façade lends a sense of privacy and protection from the highway, with a smaller entrance, high windows, and thickened wall. The exposed framing of the thickened wall creates a floor to ceiling feature for books in the living room. The Western façade, with large glass barn doors and generous windows, opens the house to the garden, The Sea Ranch, and the ocean beyond. Connecting the two façades, an enclosed central porch serves as a dual entrance and favorite gathering space. With its pizza oven and easy indoor/outdoor connections, the porch becomes an outdoor kitchen, an extension of the main living space, and the heart of the house.
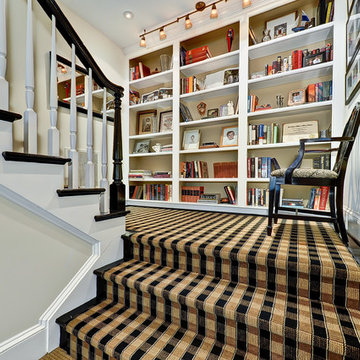
This home was built and modelled after a home the owners saw at the Homestead in West Virginia. A Greek Revival theme with lots of personal touches by the owners. The rear elevation has 9 French doors stacked on top of each other between what appears as three-story columns. Includes a master suite on the main level, large, elegant eat in kitchen, formal dining room, three-car garage, and many wonderful accents.

Two custom designed loft beds carefully integrated into the bedrooms of an apartment in a converted industrial building. The alternate tread stair was designed to be a perfect union of functionality, structure and form. With regard to functionality, the stair is comfortable, safe to climb, and spatially efficient; the open sides of the stair provide ample and well-placed grip locations. With regard to structure, the triangular geometry of the tread, riser and stringer allows for the tread and riser to be securely and elegantly fastened to a single, central, very minimal stringer.
Project team: Richard Goodstein, Joshua Yates
Contractor: Perfect Renovation, Brooklyn, NY
Millwork: cej design, Brooklyn, NY
Photography: Christopher Duff
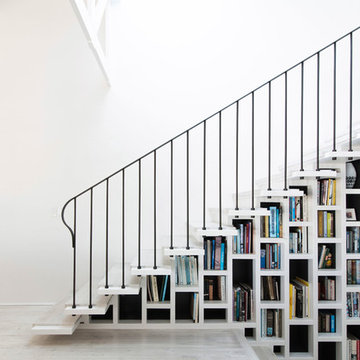
Limed timber stair treads on the staircase, and matching limed original timber floorboards weave together consistently through the spaces as if they had always been there. A book filled bookshelf is nestled between the studs of a wall supporting the staircase, and supposed by a delicately detailed balustrade over to allow the light through.
© Edward Birch
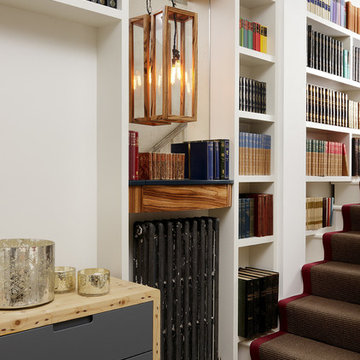
BUILT-IN BOOKSHELVES: Bespoke bookshelves tailored to suit individual requirements, Cue & Co of London HANGING LIGHT: Lucent Lantern II handcrafted in zebrano and featuring three small filament bulbs
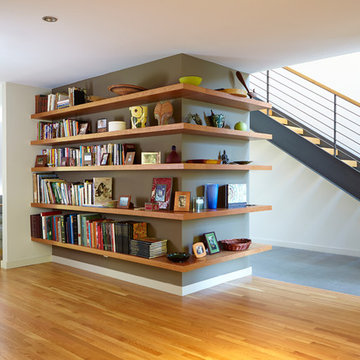
Located in Menlo Park, California, this 3,000 sf. remodel was carefully crafted to generate excitement and make maximum use of the owner’s strict budget and comply with the city’s stringent planning code. It was understood that not everything was to be redone from a prior owner’s quirky remodel which included odd inward angled walls, circular windows and cedar shingles.
Remedial work to remove and prevent dry rot ate into the budget as well. Studied alterations to the exterior include a new trellis over the garage door, pushing the entry out to create a new soaring stair hall and stripping the exterior down to simplify its appearance. The new steel entry stair leads to a floating bookcase that pivots to the family room. For budget reasons, it was decided to keep the existing cedar shingles.
Upstairs, a large oak multi-level staircase was replaced with the new simple run of stairs. The impact of angled bedroom walls and circular window in the bathroom were calmed with new clean white walls and tile.
Photo Credit: John Sutton Photography.

Having been neglected for nearly 50 years, this home was rescued by new owners who sought to restore the home to its original grandeur. Prominently located on the rocky shoreline, its presence welcomes all who enter into Marblehead from the Boston area. The exterior respects tradition; the interior combines tradition with a sparse respect for proportion, scale and unadorned beauty of space and light.
This project was featured in Design New England Magazine.
http://bit.ly/SVResurrection
Photo Credit: Eric Roth

We maximized storage with custom built in millwork throughout. Probably the most eye catching example of this is the bookcase turn ship ladder stair that leads to the mezzanine above.
© Devon Banks
138 Staircase Design Photos
1

