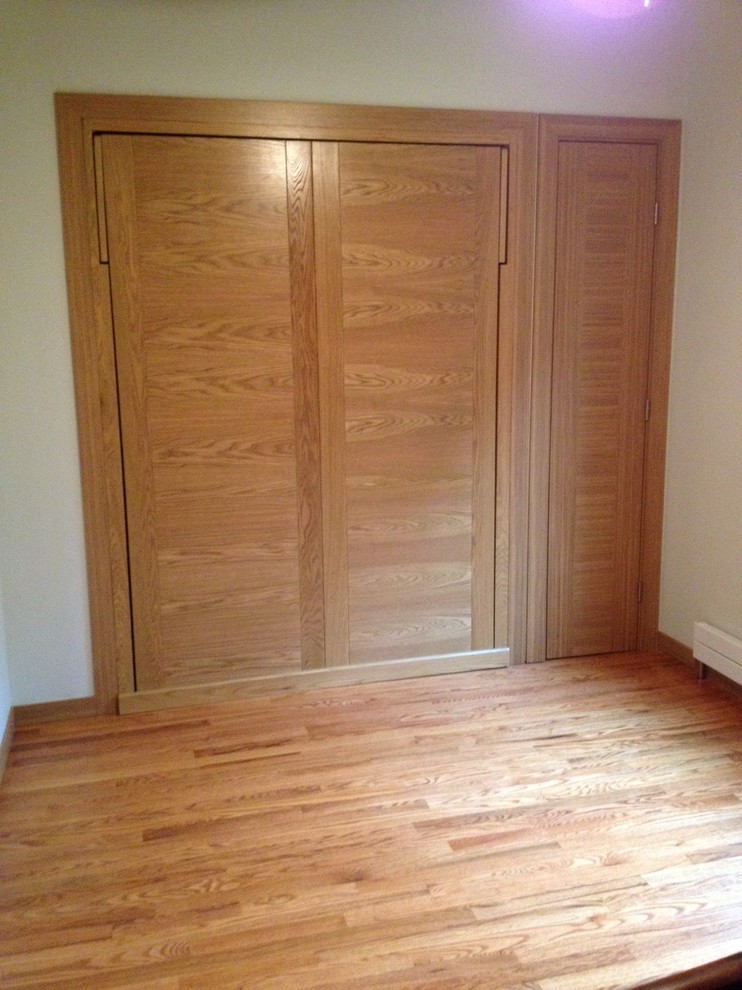
Making a Murphy Bed out of a Closet
As part of a whole home renovation the customer wanted a convertible guest bedroom. What we designed was a full size Murphy bed that fit into the closet. In order for the look of the room to be consistent with the other bedrooms we divided the closet space into two distinct areas, a double door and single door. Also since the bed was being manufactured by a different company than 27estore who manufactures the Teak doors in Europe we needed to come up with a solution.
Once the design was created the plans went off to Lancaster Handcraft who was manufacturing the bed. On site we built the rough framing for the two closet areas and applied the drywall and finished the walls. Since the floorspace would not allow for bedside tables we built in a shelf behind and above the headboard. Installed an outlet on both sides for a lamp and charger plugs. The closed face of the bed was made to match the design of the closet doors and we used red oak panels with a custom matched stain color to complete the look.
What the unit looked like when it was completed even impressed the customer.

Closet- murphy bed.