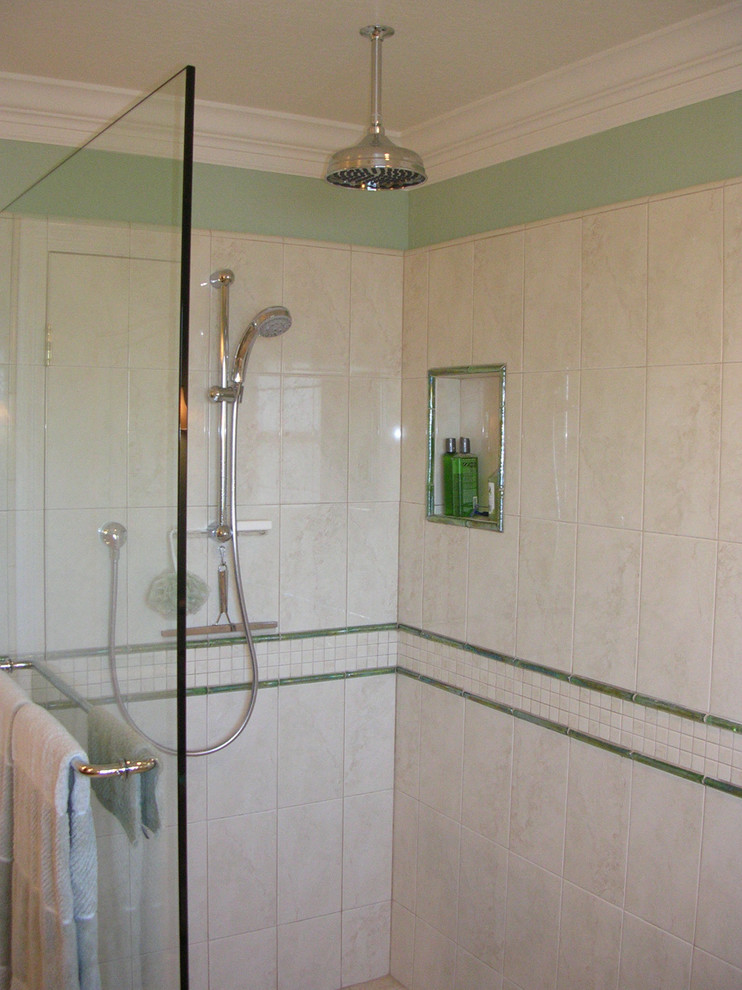
Master Bath in San Jose, CA
A space redesign in an existing home with a master bathroom upstairs and no possibility of removing walls. The wishlist included a larger shower, double vanity with storage and updated lighting. The desired effect was achieved by switching shower and tub placements, shrinking the size of the bath tub, separating the toilet from the vanity by a pony wall. The shower had a frameless glass screent/partition but no full door - it allowed for an easier access as well as acces to and from the bath tub. My customers loved it!
