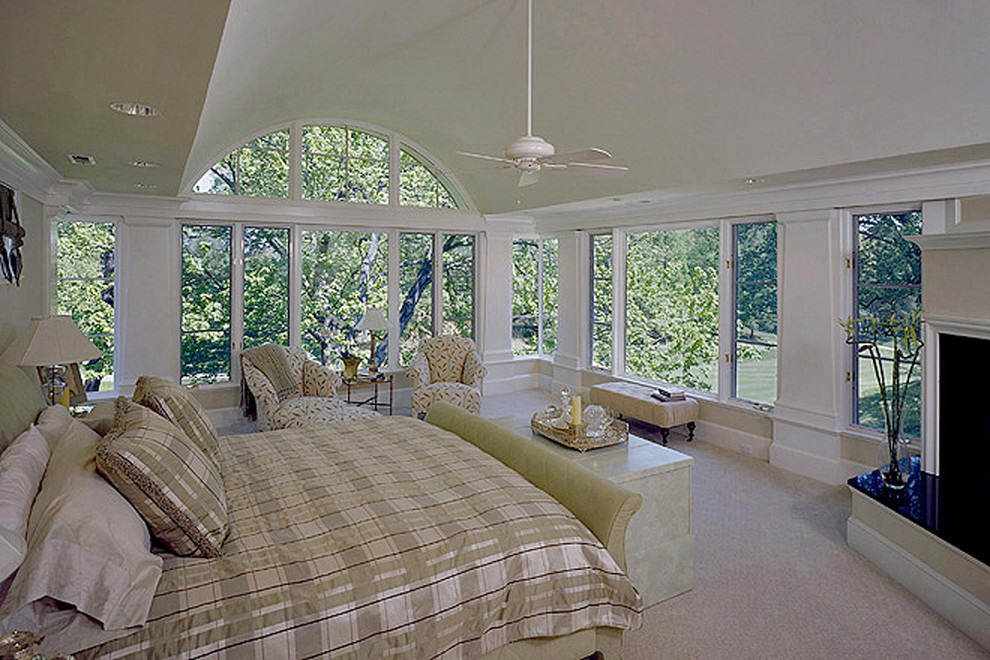
Master suite with vaulted ceilings
The original 1980’s “Spec” center-hall Colonial offered little in architectural response to its dramatic surroundings. Fronting on The Washington Golf Course, the client complained of dark uninspired rooms. They longed for abundant light and vistas onto the park setting. Grouped windows and open corners provide panoramic views. The “glassy” master suite is easily made private with electric remote controlled roller shades concealed behind the crown wall trim. The new deck is relocated along side of the addition to allow better views from the family room and eat-in kitchen. A residential elevator was seamlessly inserted into the center of the house and connects all four levels.

Master windows