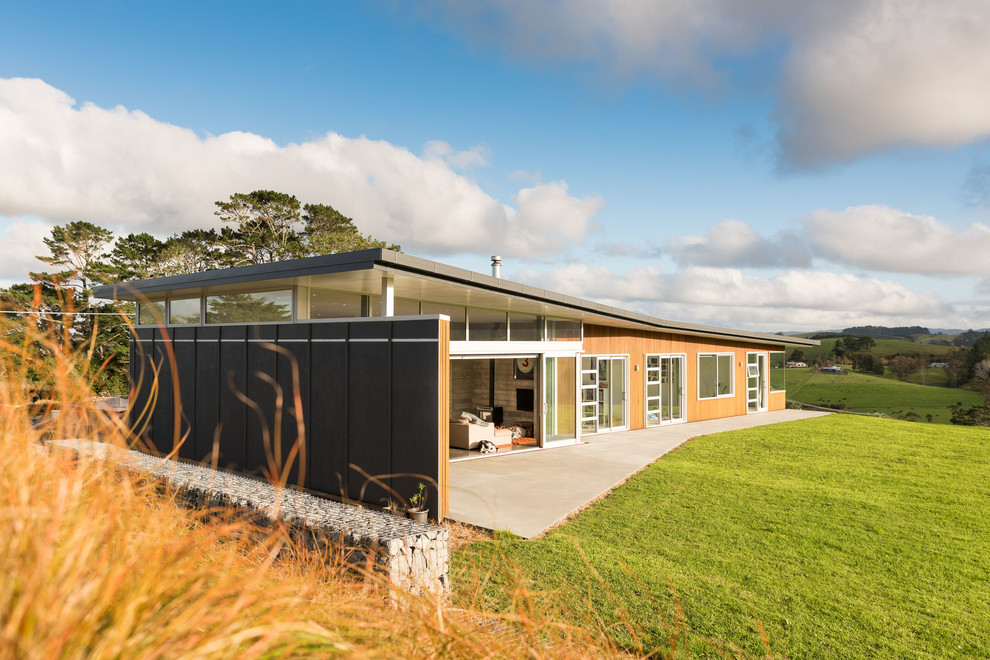
Matakana House
This family home nestles into a sloping hillside, sheltering it from the prevailing westerlies while providing views from every room over farmland to the hills beyond.
The roof form mimics the original land form, showing respect for the surrounding landscape. The living pavilion has exceptional indoor outdoor flow, thanks to the use of sliding glass walls, while the covered outside space is situated out of the prevailing wind.
High-stud interiors bring dynamics to the traditional plan, which serves the owners well whether entertaining or enjoying family time.
Blair Hastings Photographer
