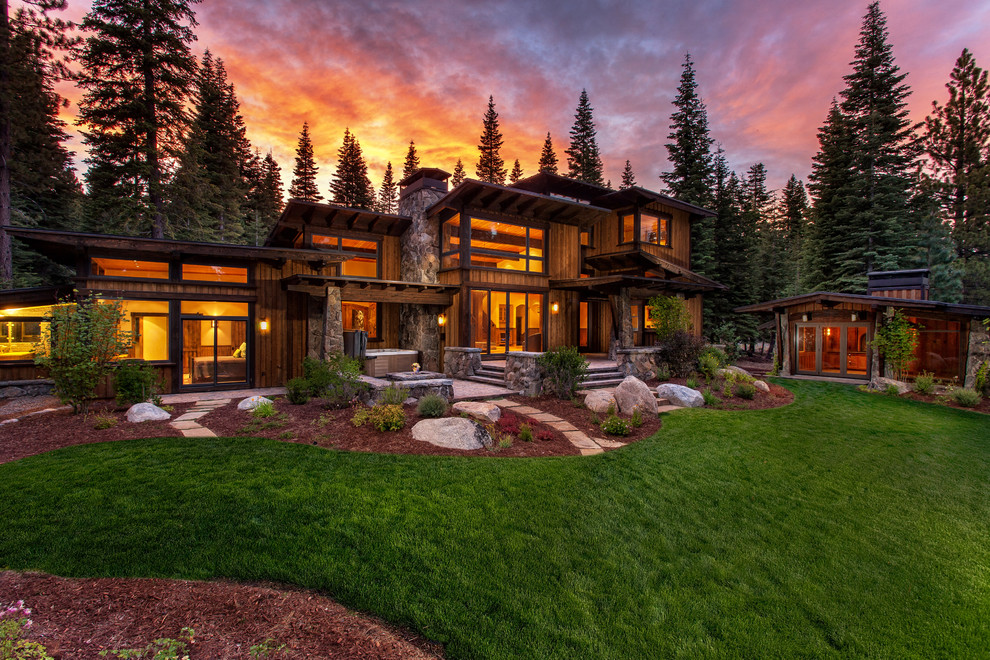
MC 27
The original objective was to design an efficient, mountain contemporary cabin with emphasis on light, layout and landscape. Each form delivers natural light to its respective space while contributing to the composition as a whole. Local granite flows in and out bringing the natural environment into the home. A detached pavilion and covered patios with opening wall doors provide living area for all seasons. The low pitch contemporary shed roof forms balance with the mountain gables and timber details. The contemporary roof forms bathe the rustic stone and wood material palate in sunlight creating a warm, inviting space. Photo by Matt Waclo.

Use of boulders in front or side yard