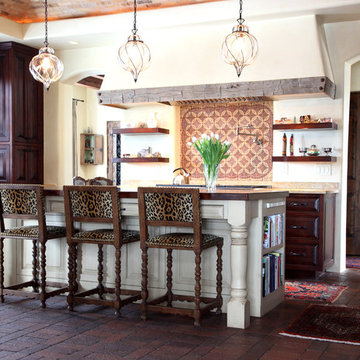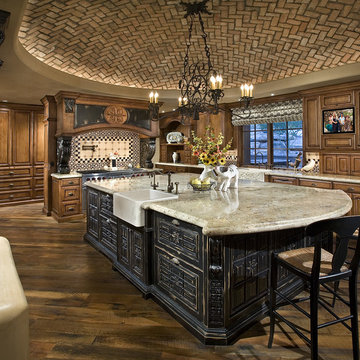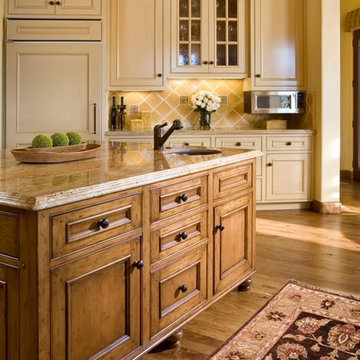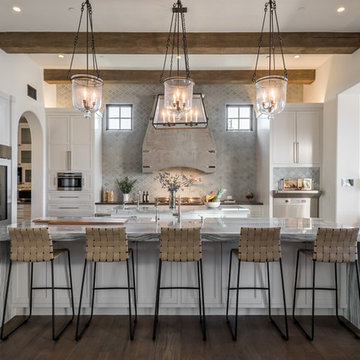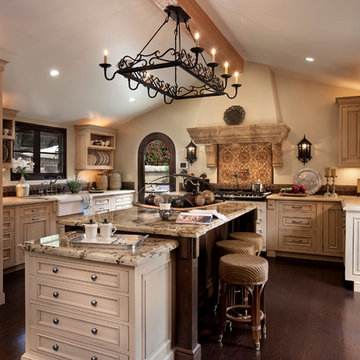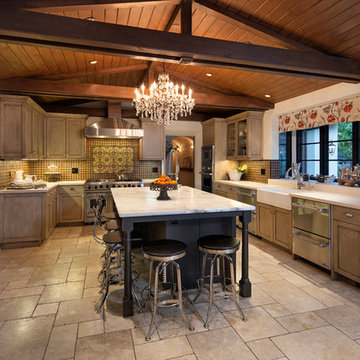12 Mediterranean Kitchen Design Photos
Sort by:Popular Today
1 - 12 of 12 photos
Item 1 of 3
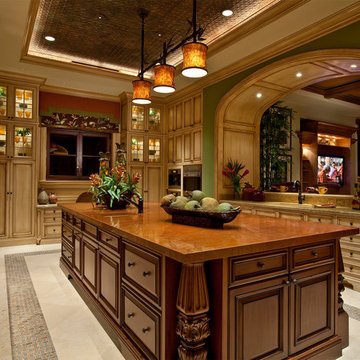
Large Kitchen overlooking the family room and then the beach.
Photo Credit: CJ Photography
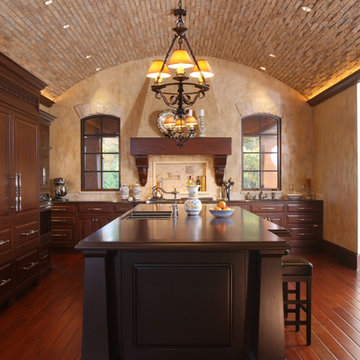
Leave a legacy. Reminiscent of Tuscan villas and country homes that dot the lush Italian countryside, this enduring European-style design features a lush brick courtyard with fountain, a stucco and stone exterior and a classic clay tile roof. Roman arches, arched windows, limestone accents and exterior columns add to its timeless and traditional appeal.
The equally distinctive first floor features a heart-of-the-home kitchen with a barrel-vaulted ceiling covering a large central island and a sitting/hearth room with fireplace. Also featured are a formal dining room, a large living room with a beamed and sloped ceiling and adjacent screened-in porch and a handy pantry or sewing room. Rounding out the first-floor offerings are an exercise room and a large master bedroom suite with his-and-hers closets. A covered terrace off the master bedroom offers a private getaway. Other nearby outdoor spaces include a large pergola and terrace and twin two-car garages.
The spacious lower-level includes a billiards area, home theater, a hearth room with fireplace that opens out into a spacious patio, a handy kitchenette and two additional bedroom suites. You’ll also find a nearby playroom/bunk room and adjacent laundry.
Find the right local pro for your project

Kitchen, Family and Breakfast rooms. Custom Interior Design by The Design Firm. Houston area award winning Interior Design. Custom interior selections and finishes.
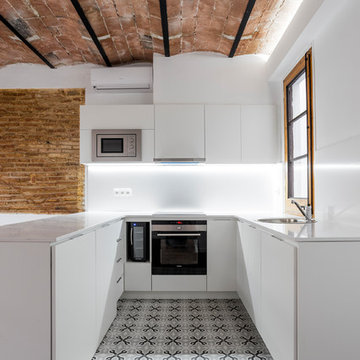
Reportaje fotográfico tras la reforma de vivienda en el barrio de Poble Sec, Barcelona.
Arquitecto: Joan Casanovas.
Empresa de reformas: Vicort Interiorisme
Fotografía: Julen Esnal Photography
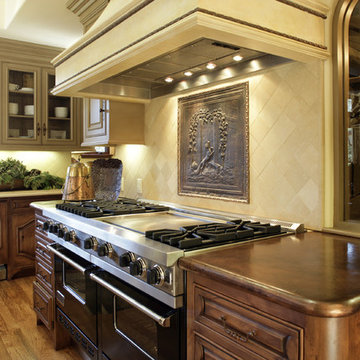
This Tuscan beauty is a perfect family getaway. A grand entrance flows into an elongated foyer with a stone and wood inlay floor, a box beam ceiling, and an impressive fireplace that lavishly separates the living and dining rooms. The kitchen is built to handle seven children, including copper-hammered countertops intended to age gracefully. The master bath features a celestial window bridge, which continues above a separate tub and shower. Outside, a corridor of perfectly aligned Palladian columns forms a covered portico. The columns support seven cast concrete arches.
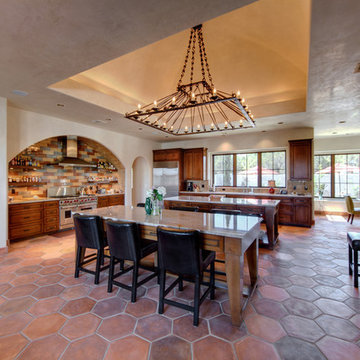
The kitchen has double islands providing eating as well as work space. A boveda ceiling with cove lighting centers over the two islands. The walls and ceiling are plaster finished and the cabinets are a dark-stained alder.
Alexander Stross
12 Mediterranean Kitchen Design Photos
1
