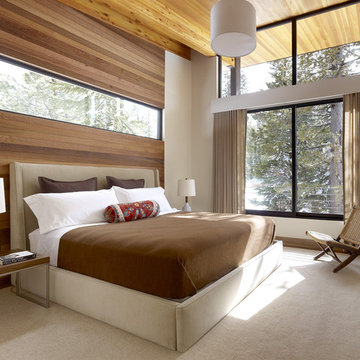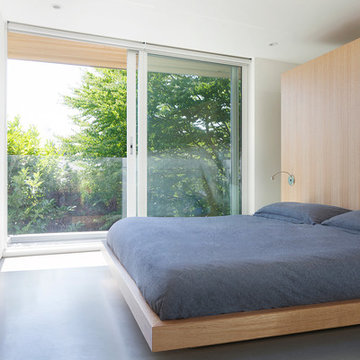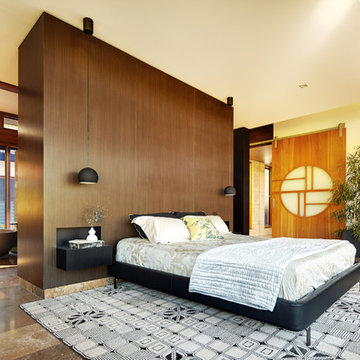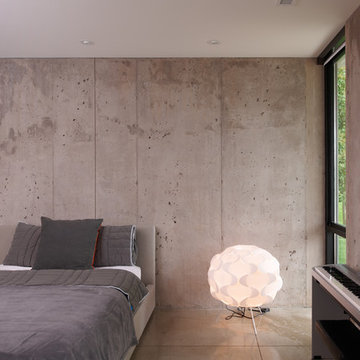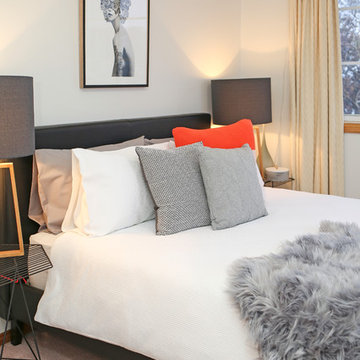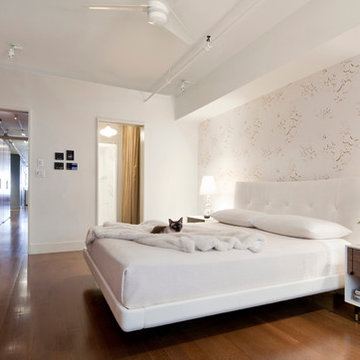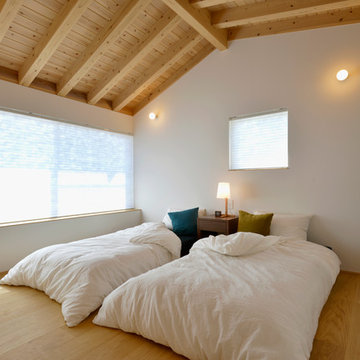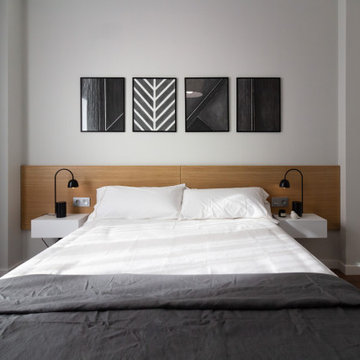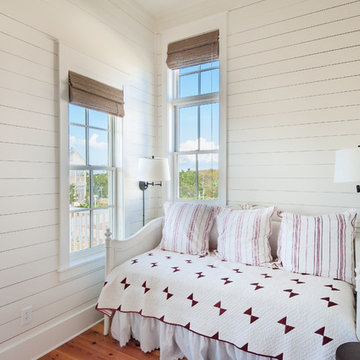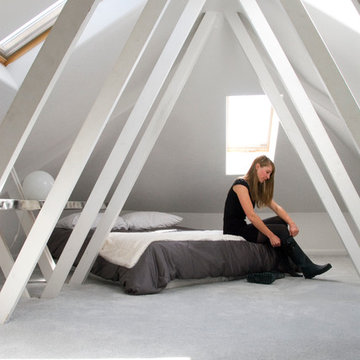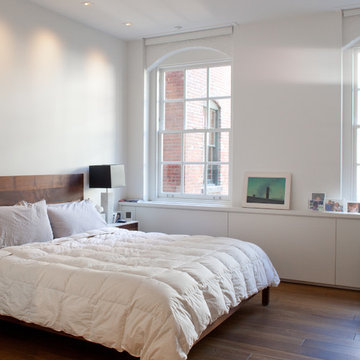Minimalist Bedroom Designs & Ideas
Sort by:Popular Today
81 - 100 of 463 photos
Find the right local pro for your project
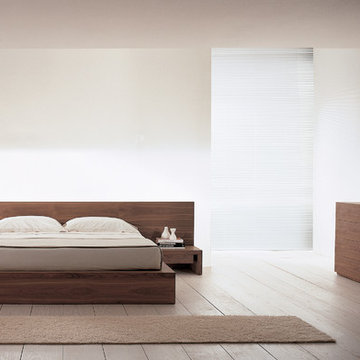
Bed in variety of wood finishes with attached night tables. Optional drawer insert. Please call USONA for further details.
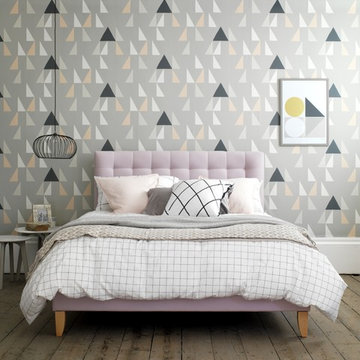
Daisy bed frame in our beautiful Blush fabric. The modern design of the Daisy headboard complements the geometric patterns from the wallpaper and scatter cushions, and with the added textures from the throws, the result is a calming, serene bedroom with a mid-century modern feel. Photography by Tim Young.
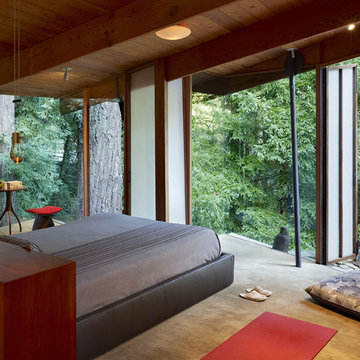
Daniel Liebermann, who apprenticed with Frank Lloyd Wright at Taliesin West, designed the 1,000-sq-ft Radius House in 1960. The current owners, Andrew and Kim Todd, contractor Kevin Smith and designer Vivian Dwyer agreed that the goal of this project was to insert modern elements into this house of the earth. The roof was rebuilt to allow for adequate ventilation and for a proper electrical system. It was necessary to redesign the kitchen, refurbish concrete floors, wood beams, metal pipes and resurface the canted, curved brick walls with smooth, white plaster. The space at the rear was rearranged into a master bedroom with an open washing area, separate powder room and closet/dressing room. Every space opens to views of the giant redwoods that surround the property, connecting with the outside and making the house feel bigger. The movement of light during the day activates different parts of the house, while layering the lighting carries this magical effect to the night. This house is a perfect example of how to live well in a small space.
Photographer: Joe Fletcher
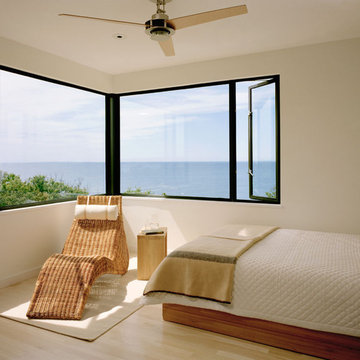
Perched on a bluff overlooking Block Island Sound, the property is a flag lot at the edge of a new subdivision, bordered on three sides by water, wetlands, and woods. The client asked us to design a house with a minimal impact on the pristine landscape, maximum exposure to the views and all the amenities of a year round vacation home.
The basic requirements of each space were considered integrally with the effects of sunlight, breezes and views. The house was conceived as a lens, continually framing and magnifying the subtle changes in the surrounding environment.
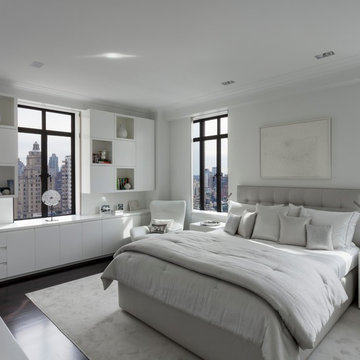
Rusk Renovations Inc.: Contractor,
Ilene Wetson: Interior Designer,
Matthew Baird: Architect,
Elizabeth Felicella: Photographer
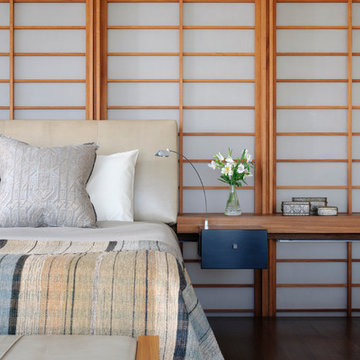
We custom designed many of the architectural features in the condo, including the shoji screen and bedside console, wood with a suspended lacquer box.
Photo Credit: Aaron Leitz
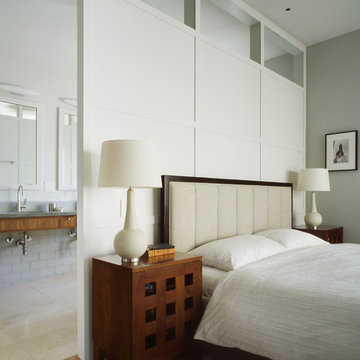
This 7,000 square foot renovation and addition maintains the graciousness and carefully-proportioned spaces of the historic 1907 home. The new construction includes a kitchen and family living area, a master bedroom suite, and a fourth floor dormer expansion. The subtle palette of materials, extensive built-in cabinetry, and careful integration of modern detailing and design, together create a fresh interpretation of the original design.
Photography: Matthew Millman Photography
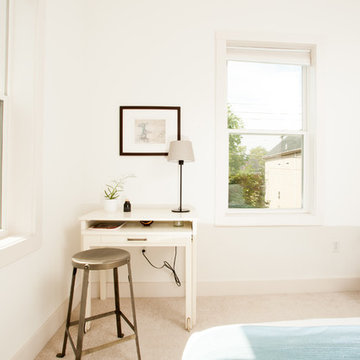
Photo: Jason Snyder © 2013 Houzz
Writing desk: West Elm; metal stool and bent wood chair: TOWNHOUSE, a Pittsburgh pop-up shop
Minimalist Bedroom Designs & Ideas
5

