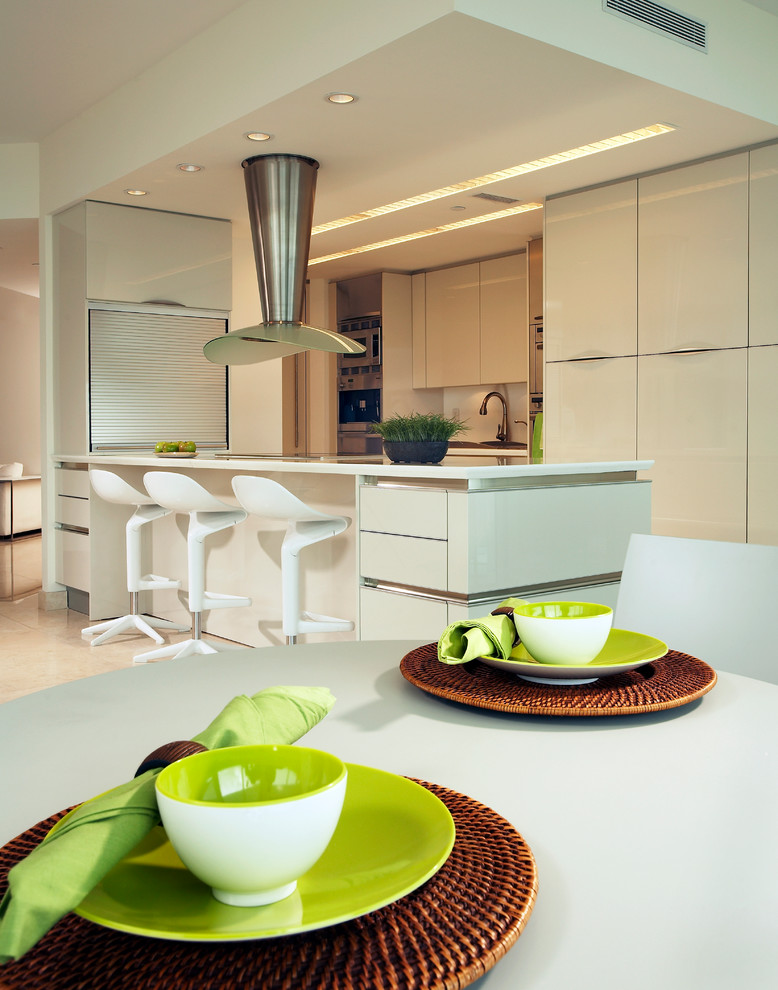
Minimalist Condo Great Room, Open-kitchen layout Rem
This is the view from the dining area of the great room towards the open-kitchen. The trend for open-kitchens is to design a one level great island, kitchen counter-top high. Over the counter-top we designed an appliance garage with a pull-down aluminum shutter. To delineate the open-kitchen area, I designed a soffit where I placed a linear dimmer-able lighting system, along with warm spotlights, and linear AC grids.
Photography: Gerald Connell

large cabinet doors