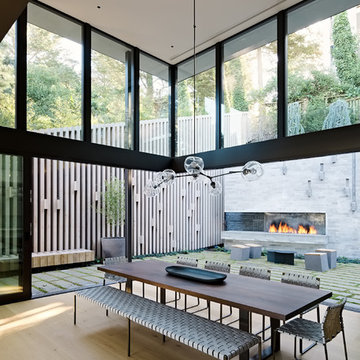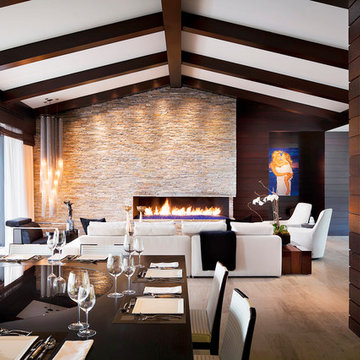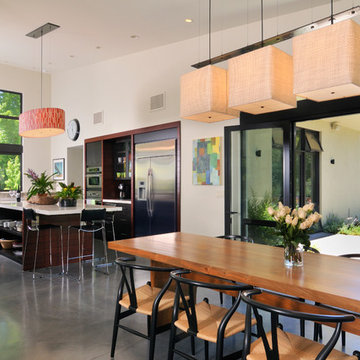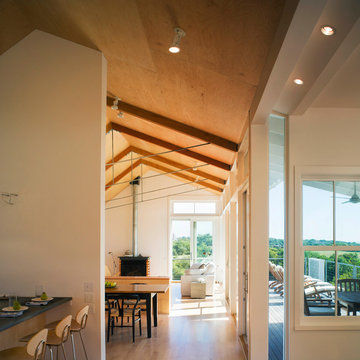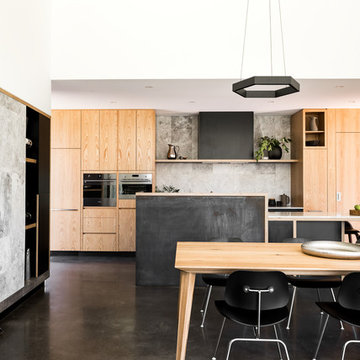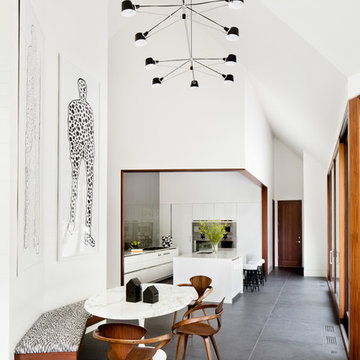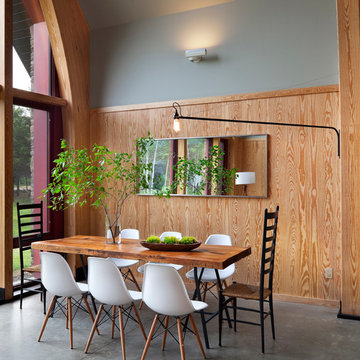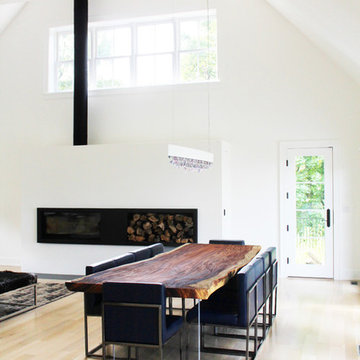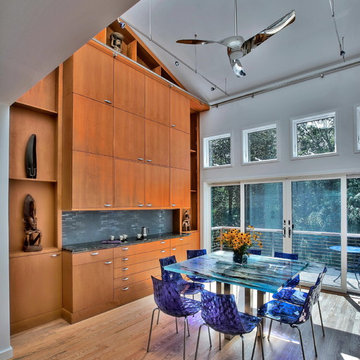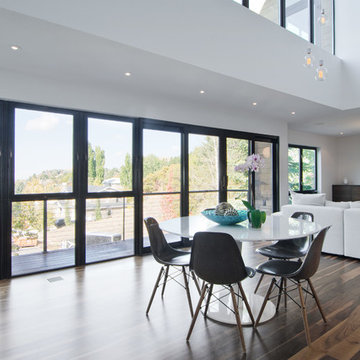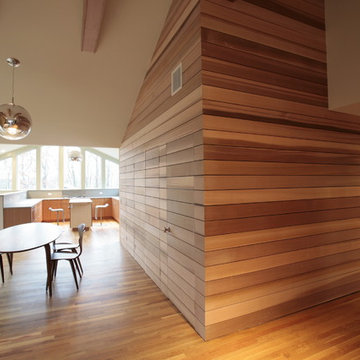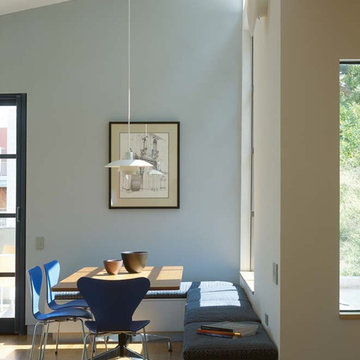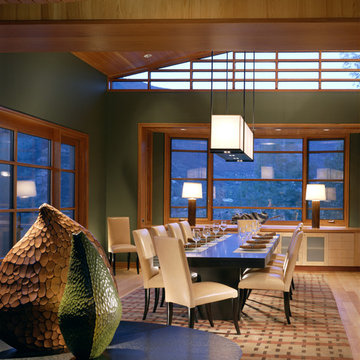40 Modern Dining Room Design Photos
Sort by:Popular Today
1 - 20 of 40 photos
Item 1 of 3
Find the right local pro for your project

This 6,500-square-foot one-story vacation home overlooks a golf course with the San Jacinto mountain range beyond. The house has a light-colored material palette—limestone floors, bleached teak ceilings—and ample access to outdoor living areas.
Builder: Bradshaw Construction
Architect: Marmol Radziner
Interior Design: Sophie Harvey
Landscape: Madderlake Designs
Photography: Roger Davies
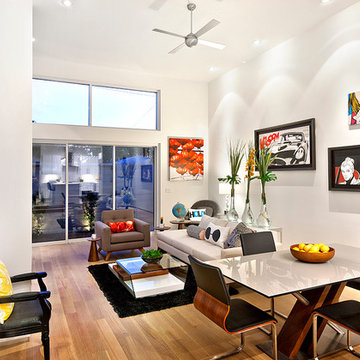
Property developed by American Residential Partners. Photo courtesy of Andrew Bramasco. Property located in Mar Vista, adjacent to Venice, CA.
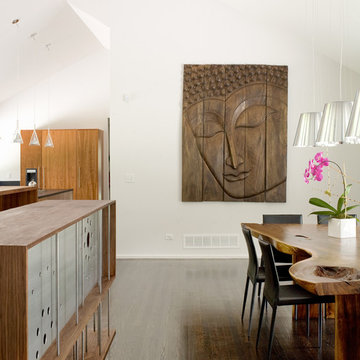
This contemporary renovation makes no concession towards differentiating the old from the new. Rather than razing the entire residence an effort was made to conserve what elements could be worked with and added space where an expanded program required it. Clad with cedar, the addition contains a master suite on the first floor and two children’s rooms and playroom on the second floor. A small vegetated roof is located adjacent to the stairwell and is visible from the upper landing. Interiors throughout the house, both in new construction and in the existing renovation, were handled with great care to ensure an experience that is cohesive. Partition walls that once differentiated living, dining, and kitchen spaces, were removed and ceiling vaults expressed. A new kitchen island both defines and complements this singular space.
The parti is a modern addition to a suburban midcentury ranch house. Hence, the name “Modern with Ranch.”
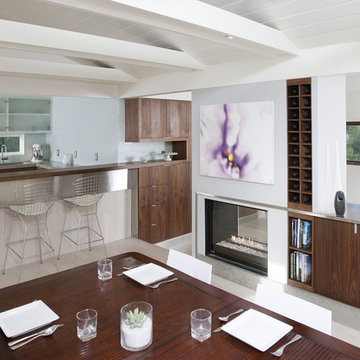
Dining room with dual-sided fireplace and light troughs integrated into existing structural collar ties.
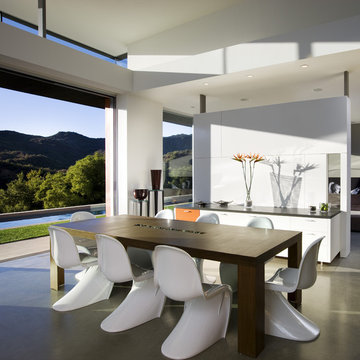
Sliding glass pocket doors fully open to unify these exterior and interior spaces, thus expanding the living spaces to incorporate the outdoors.
Photo:Jim Bartsch
40 Modern Dining Room Design Photos
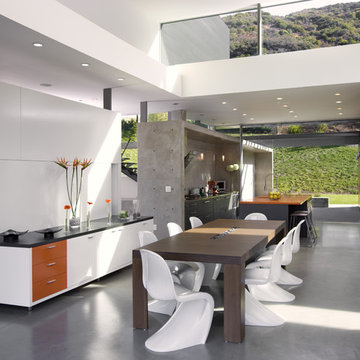
The open plan features living spaces with a high ceiling and clear story windows that allow soft filtered light to enter every room.
Photo: Jim Bartsch
1
