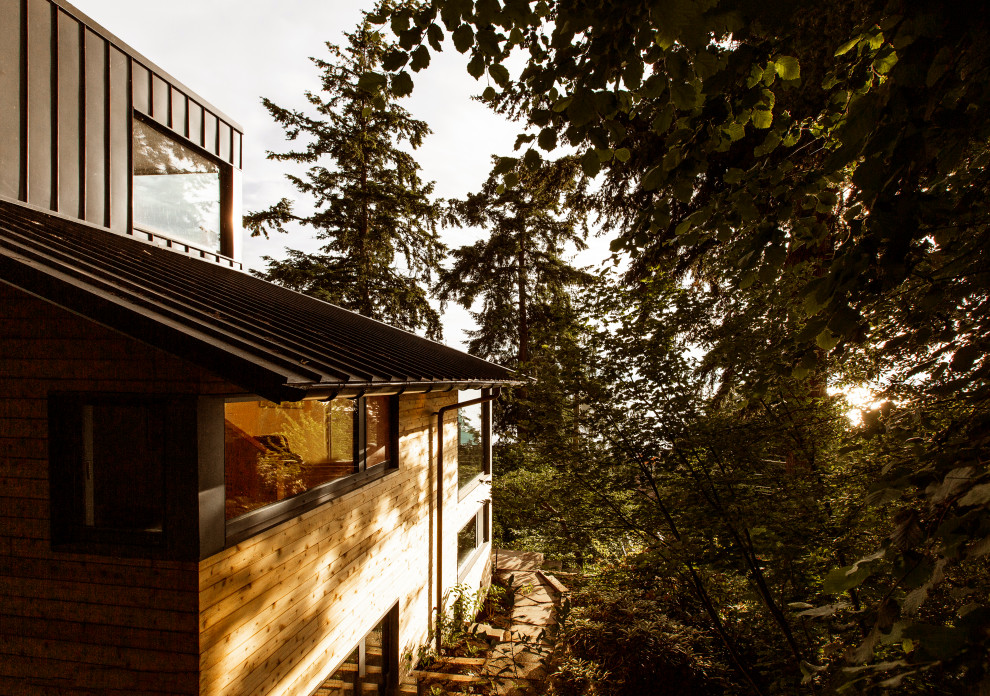
Modern Seattle Renovation
This uniquely designed home in Seattle, Washington recently underwent a dramatic transformation that provides both a fresh new aesthetic and improved functionality. Renovations on this home went above and beyond the typical “face-lift” of the home remodel project and created a modern, one-of-a-kind space perfectly designed to accommodate the growing family of the homeowners.
Shielded on three sides by the thick foliage of massive evergreen trees and a carpet of ferns, the jungle-like feel of the landscape provides a sense of solitude and privacy that are hard to come by in the area. The unconventional angular shape of the building works well on the sloping site in which the perimeter comes to a sharp point and required a unique re-imagining of spaces. This distinctive shape is most clearly displayed in the renovations of the custom kitchen and expanded third-floor master suite, each uses the diagonal wall as a means of adding interest and direction in the space.
