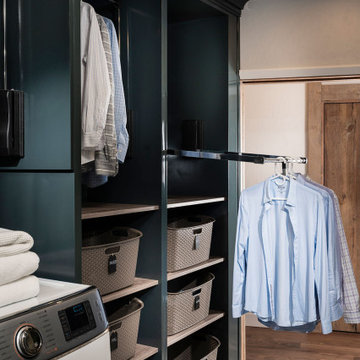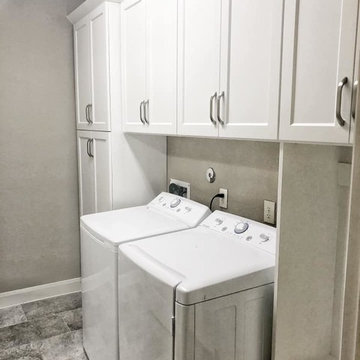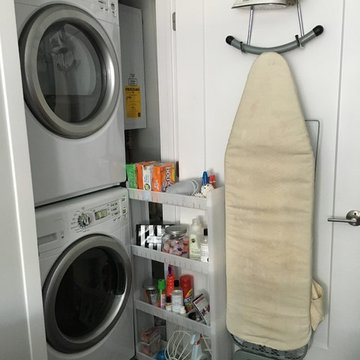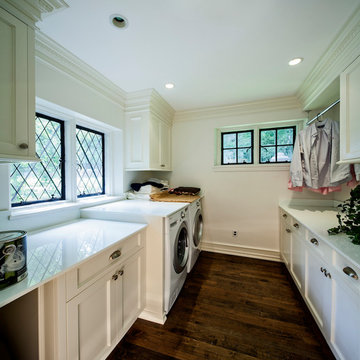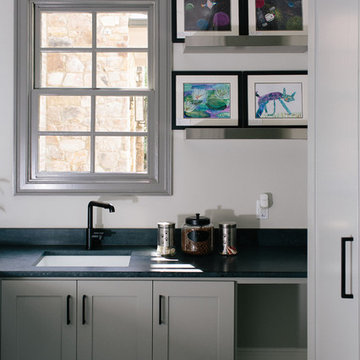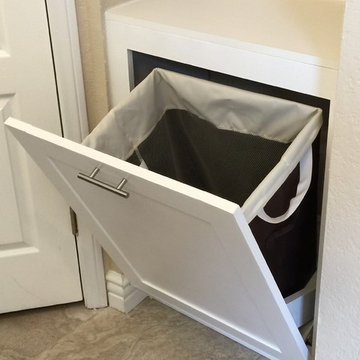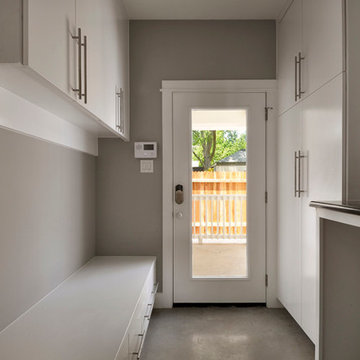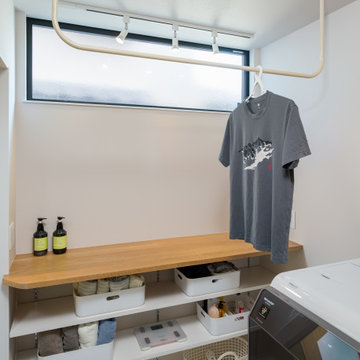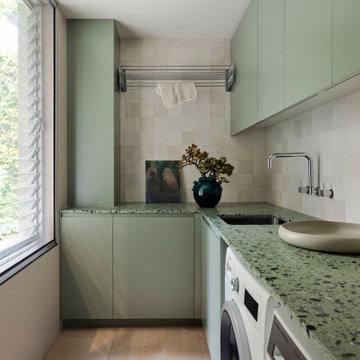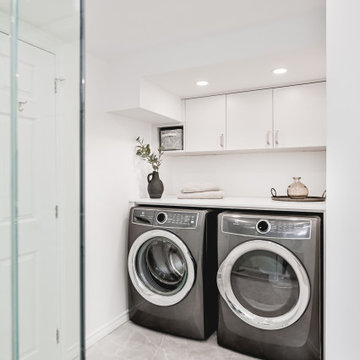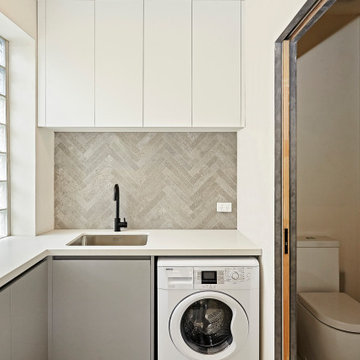13,749 Modern Service Yard Design Photos
Sort by:Popular Today
141 - 160 of 13,749 photos
Item 1 of 2

The laundry room is adorned in Ash Resin Melamine Snaidero CODE cabinetry. Photographer: Jennifer Hughes, Photographer LLC
Find the right local pro for your project

An open 2 story foyer also serves as a laundry space for a family of 5. Previously the machines were hidden behind bifold doors along with a utility sink. The new space is completely open to the foyer and the stackable machines are hidden behind flipper pocket doors so they can be tucked away when not in use. An extra deep countertop allow for plenty of space while folding and sorting laundry. A small deep sink offers opportunities for soaking the wash, as well as a makeshift wet bar during social events. Modern slab doors of solid Sapele with a natural stain showcases the inherent honey ribbons with matching vertical panels. Lift up doors and pull out towel racks provide plenty of useful storage in this newly invigorated space.

The residence on the third level of this live/work space is completely private. The large living room features a brick wall with a long linear fireplace and gray toned furniture with leather accents. The dining room features banquette seating with a custom table with built in leaves to extend the table for dinner parties. The kitchen also has the ability to grow with its custom one of a kind island including a pullout table.
An ARDA for indoor living goes to
Visbeen Architects, Inc.
Designers: Visbeen Architects, Inc. with Vision Interiors by Visbeen
From: East Grand Rapids, Michigan

This Cole Valley home is transformed through the integration of a skylight shaft that brings natural light to both stories and nearly all living space within the home. The ingenious design creates a dramatic shift in volume for this modern, two-story rear addition, completed in only four months. In appreciation of the home’s original Victorian bones, great care was taken to restore the architectural details of the front façade.
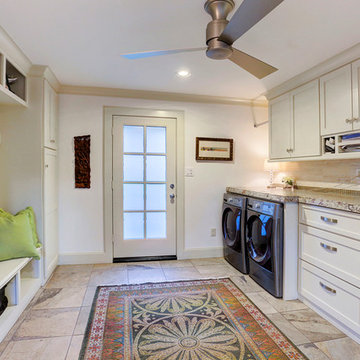
12x16 Mudroom and Utility room with two sets of French doors and access to both garage, side yard and back patio. Note extra drawers and organizer built-in. Was originally the breezeway.
Photo by TK Images
13,749 Modern Service Yard Design Photos
8
