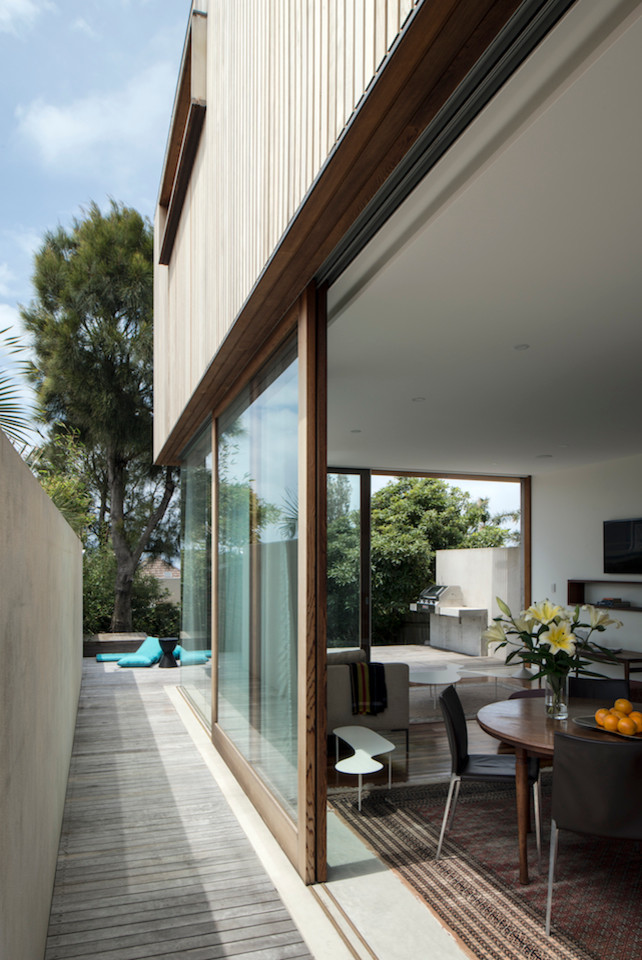
MORRISON HOUSE
A protected and private timber box sits on top of a glass box in this renovation of a Sydney semi. Small, dark, rear rooms were demolished to make way for a large, airy, light space containing living, dining and kitchen. Two small steps create a high ceiling and mediate the connection to the rear garden. A staircase across the original space at entrance level allows an unobstructed lower living area. Large sliding doors open up to a wrap-around timber deck with built-in barbeque.
