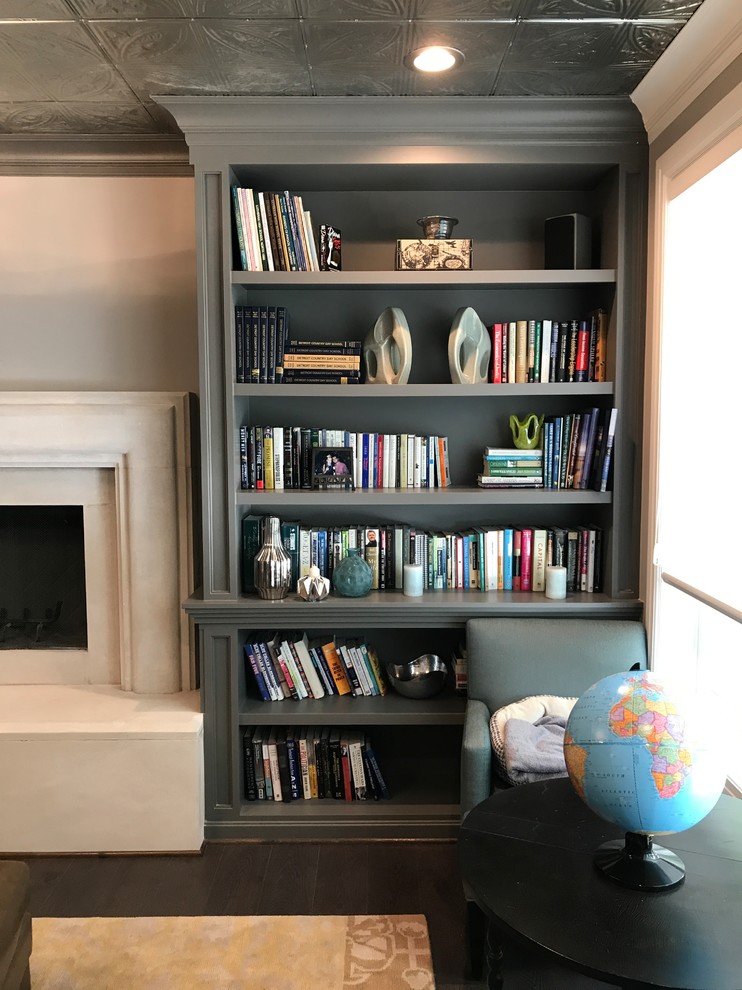
New Construction Family Home
This gorgeous study was designed to showcase the client's many books and possessions. For the built-in shelving, we added trim to the vertical portions that accents the high crown molding. We also split the bookcase into two sections; by adding extra trim above the bottom 2 shelves, it gives the shelves a more luxurious and customized feel. The ceiling is a beautiful tin ceiling, and the fireplace is custom carved limestone.
Interior Designer: Julie Byrne Interiors
Drawings: Pro CAD Interiors LLC

Colour grey