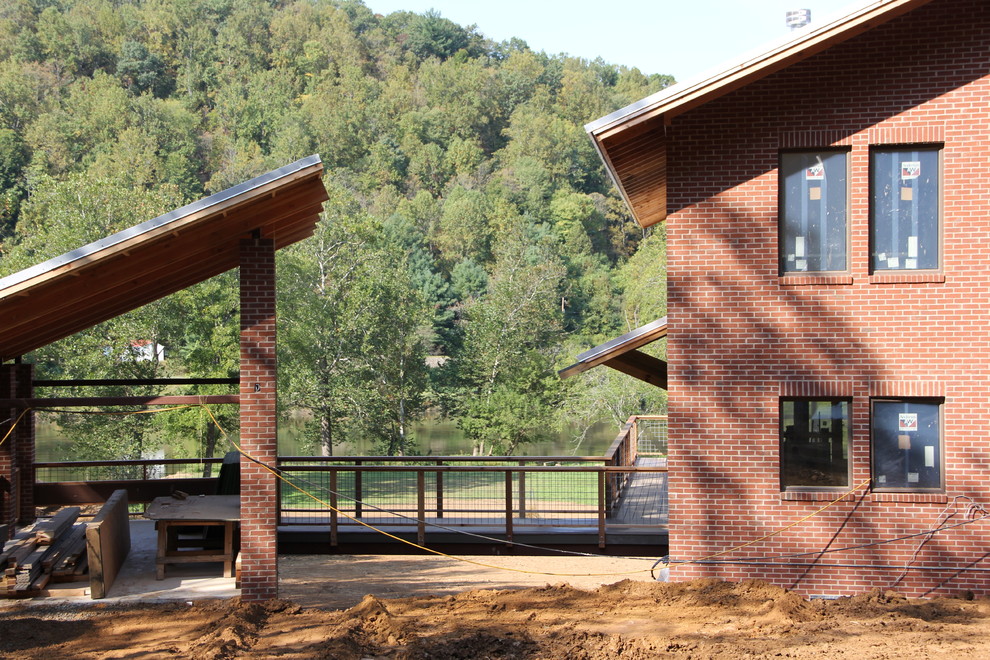
New River House
VIEWS
(Completed photos coming soon)
The house is comprised of two structures that create a splayed opening, allowing glimpses of the river and river bottom. The axis of the house (on the right) is oriented due south to maximize passive solar in the main living areas and rooftop solar hot water and photo voltaic panels. The carport/root cellar (on the left) is canted to widen the view
