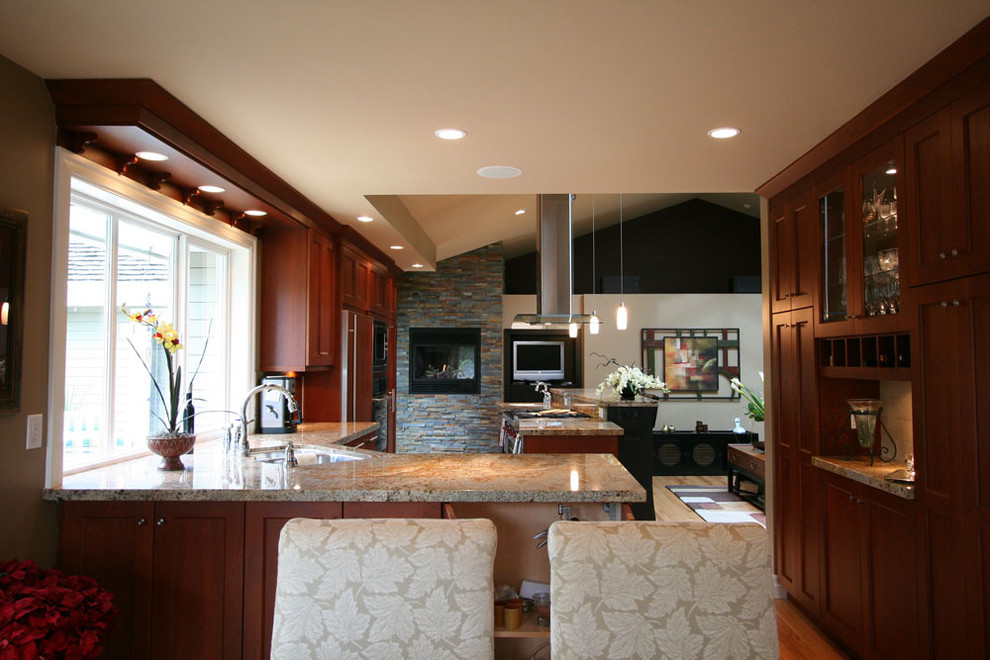
Open Concept Kitchen
This West Coast-style home had a wonderful concept of a glass-walled center courtyard but the courtyard was too small to be functional and it chopped up the flow in the home. The solution was to remove the glass walls and create a large sky-roof structure instead, which opens up the floor space and allows natural light to stream into the middle of the home. With the floorplan completely reworked, there was now space to include a large cherrywood kitchen with granite countertops. From the spectacular new master suite, redesigned main bath and powder room to the new media room, dining and entertainment areas, this home was reinvented to achieve its true potential.
