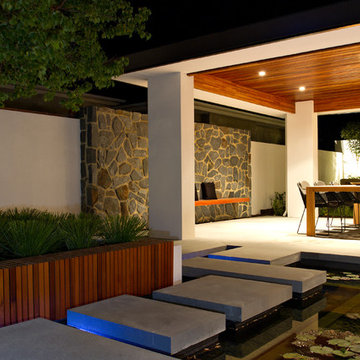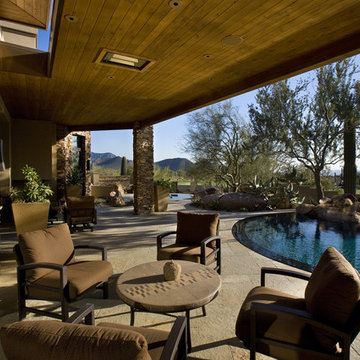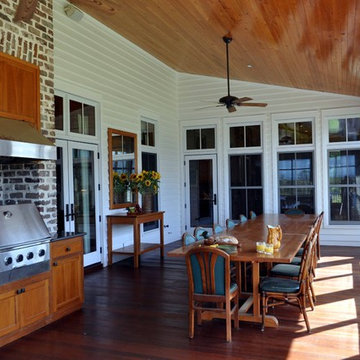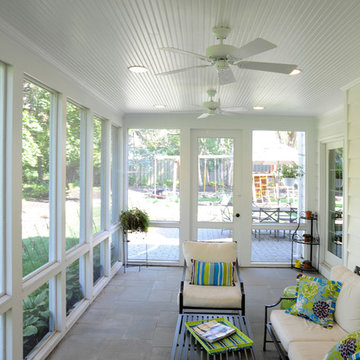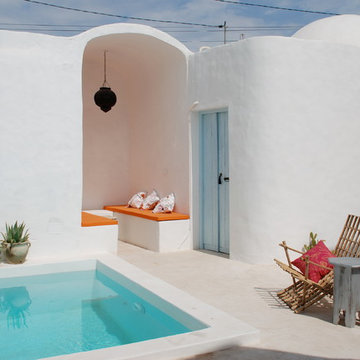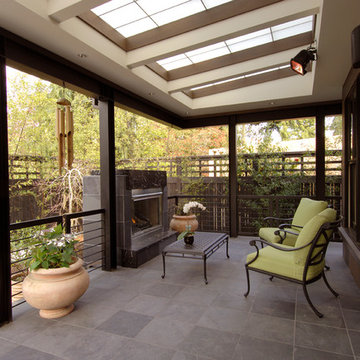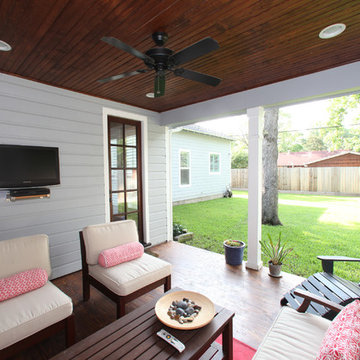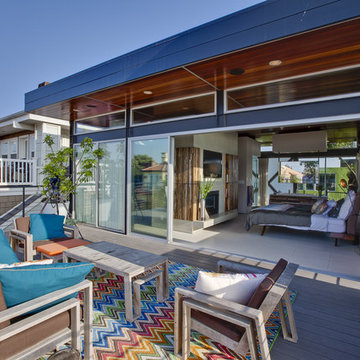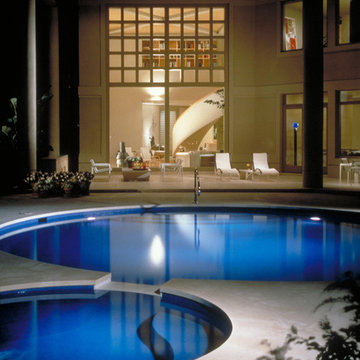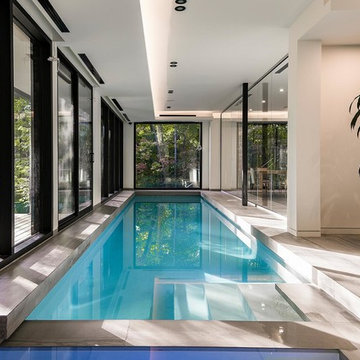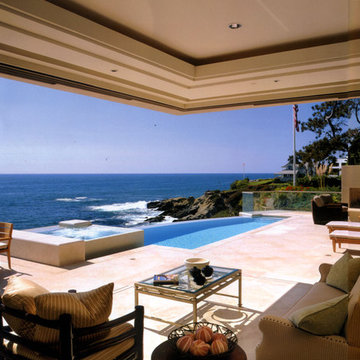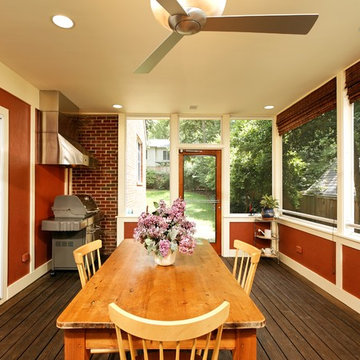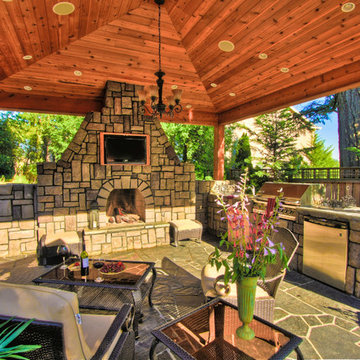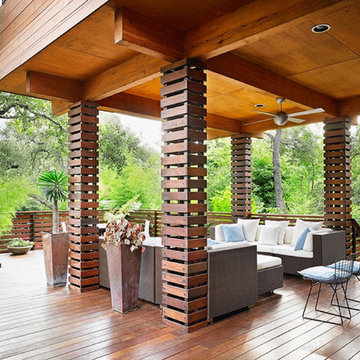Sort by:Popular Today
101 - 120 of 238 photos
Item 1 of 2
Find the right local pro for your project
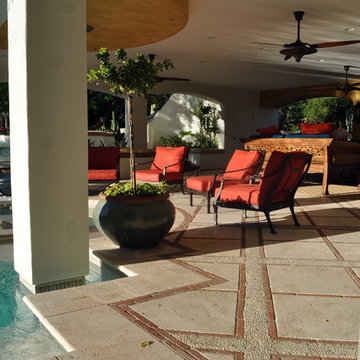
The colors and intricate paving patterns in the tiles create interest in the patio area.
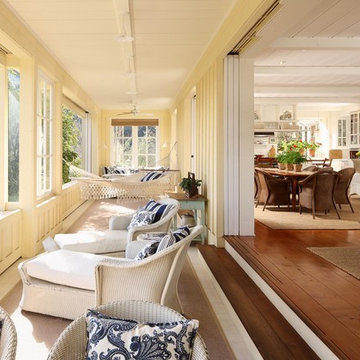
This was my dining room, living room and kitchen. One big open space all open to the outside.... perfection.
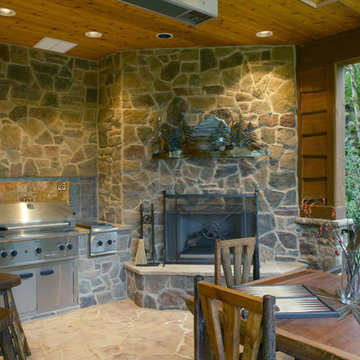
Featured in the Portland Street of Dreams, Plan 1411- The Tassler is an amazingly detailed western mountain ranch home. Photos by Bob Greenspan.
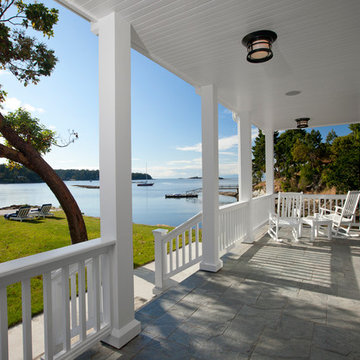
Wrap around covered veranda with water views on 3 sides.
Ema Peter Photography
www.emapeter.com
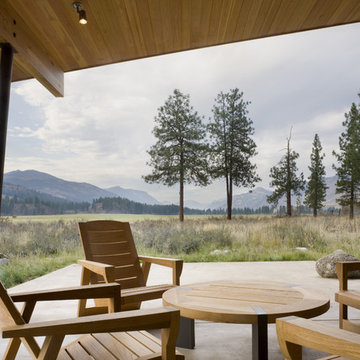
(c) steve keating photography
Wolf Creek View Cabin sits in a lightly treed meadow, surrounded by foothills and mountains in Eastern Washington. The 1,800 square foot home is designed as two interlocking “L’s”. A covered patio is located at the intersection of one “L,” offering a protected place to sit while enjoying sweeping views of the valley. A lighter screening “L” creates a courtyard that provides shelter from seasonal winds and an intimate space with privacy from neighboring houses.
The building mass is kept low in order to minimize the visual impact of the cabin on the valley floor. The roof line and walls extend into the landscape and abstract the mountain profiles beyond. Weathering steel siding blends with the natural vegetation and provides a low maintenance exterior.
We believe this project is successful in its peaceful integration with the landscape and offers an innovative solution in form and aesthetics for cabin architecture.
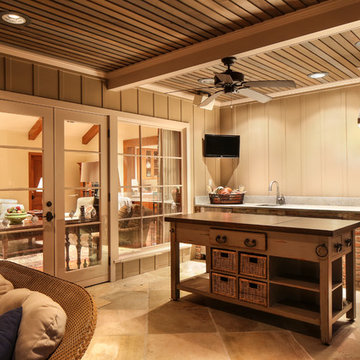
This view shows cooking side of porch expansion and conversion into outdoor living environment. Scope of work included matching an additional 400 sq ft to the existing bevelled siding ceiling which was removed and re-installed. Photo by Melissa Iovanki
238 Outdoor Design Photos
6






