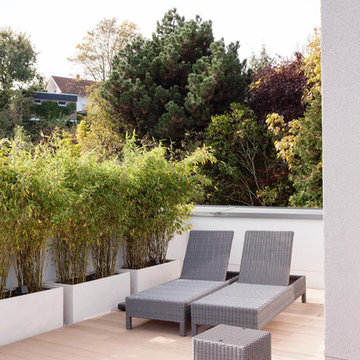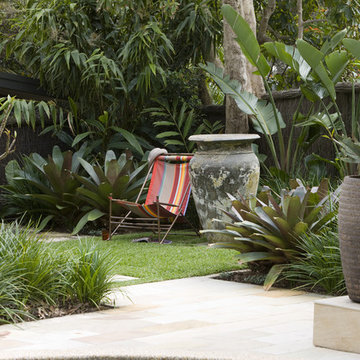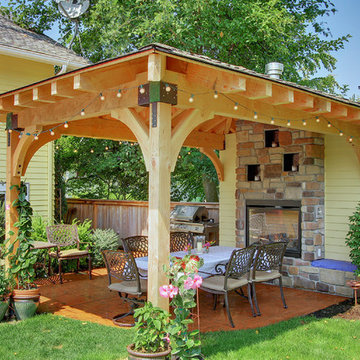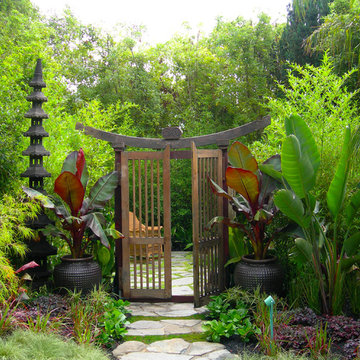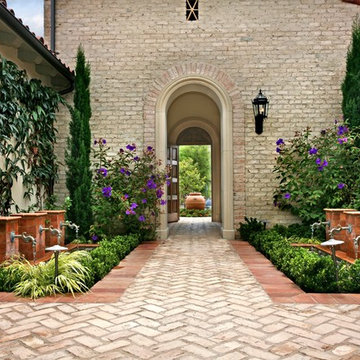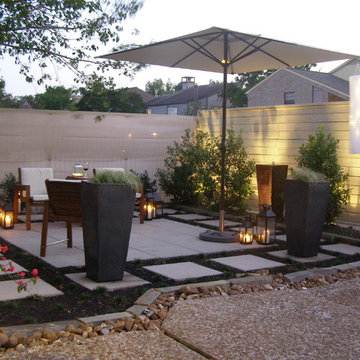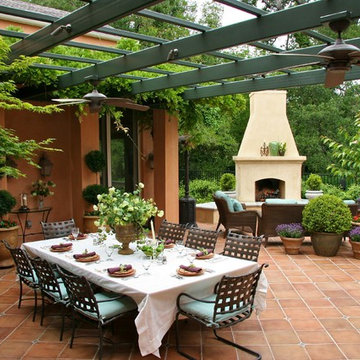Sort by:Popular Today
1 - 20 of 864 photos
Item 1 of 2

American traditional Spring Valley home looking to add an outdoor living room designed and built to look original to the home building on the existing trim detail and infusing some fresh finish options.
Project highlights include: split brick with decorative craftsman columns, wet stamped concrete and coffered ceiling with oversized beams and T&G recessed ceiling. 2 French doors were added for access to the new living space.
We also included a wireless TV/Sound package and a complete pressure wash and repaint of home.
Photo Credit: TK Images

General Fireplace dimensions: 17'-4"H x 10'-6"W x 4'D
Fireplace material: Tennessee Field Stone cut to an ashlar pattern with Granite Hearth and Mantel
Kitchen dimensions: 5'4" in-between the columns, then around 12.75' along the back
Structure paint color is Pittsburgh Paints Sun Proof Exterior "Monterrey Grey"
Roof material: Standing seam copper
Terrace material: Full color Pennsylvania Bluestone veneer on a concrete slab
Find the right local pro for your project
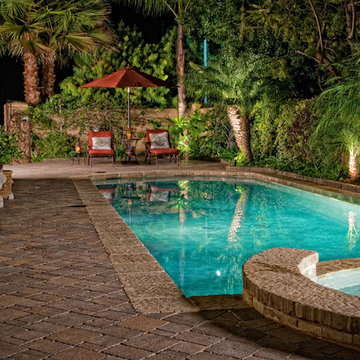
All hardscape, flower beds, sidewalks, sprinklers, drip system for planters, pool and BBQ coping and plaster were demoed and remodeled.
Redesign Home Staging Metamorphysis
Hardscape by Western Pavers
Pool interior by Gardner Pools
Photo by Joe Dodd Designs
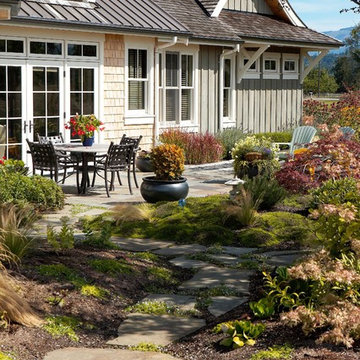
View to the southern courtyard. Planted berms and pathways separate the patios from the surrounding farmlands and are sheltered by an existing Stewartia pseudocamellia. This farmstead is located in the Northwest corner of Washington State. Photos by Ian Gleadle
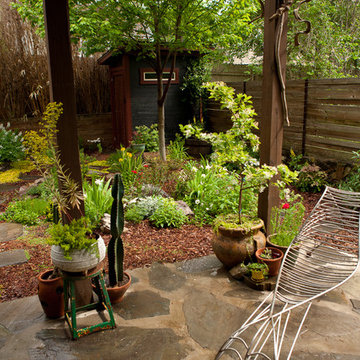
Japanese inspired woodland garden with a flagstone patio, stainless steel chaise by metal artist Freddy DeShon, fencing made of stone, metal, and recycled wood, a shed made of recycled materials, and various specimen plantings and ground covers. Photo by Jason Maris
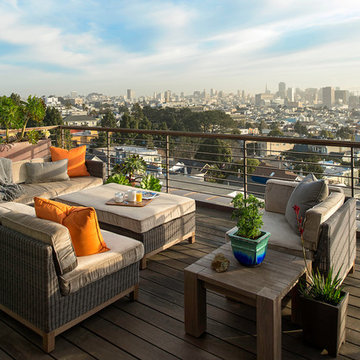
The vast view from this cozy deck allows for scenes of almost the entire city. There's a sense of being awestruck while also comfortable in this very tall verticle perch. Photo cred: Nick Novelli
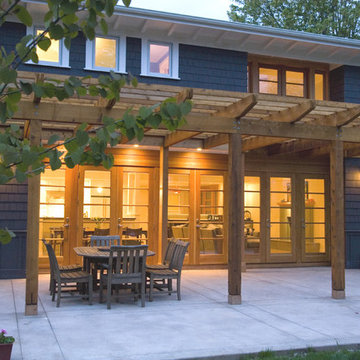
Wood and glass doors leading on to a colored concrete terrace under a cedar pergola.
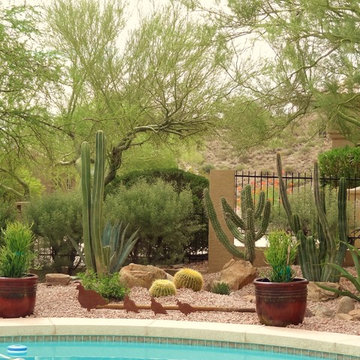
Complete remodel. Design and Installation. Plants, Cacti, Paver patios, wall, etc. Fountain Hills, AZ
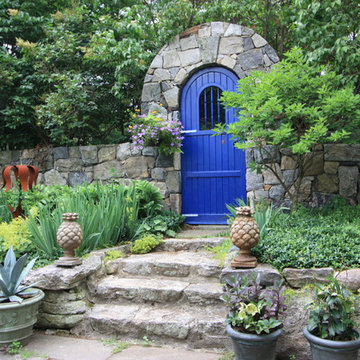
Conte & Conte, LLC landscape architects and designers work with clients located in Connecticut & New York (Greenwich, Belle Haven, Stamford, Darien, New Canaan, Fairfield, Southport, Rowayton, Manhattan, Larchmont, Bedford Hills, Armonk, Massachusetts) The Blue Door with planters, thanks to Fairfield House & Garden Co. for building this!
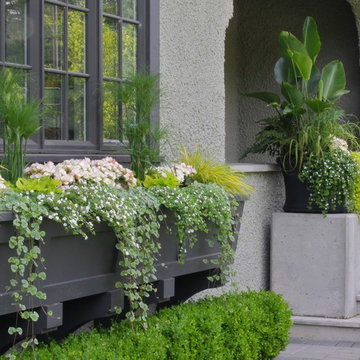
Last summer the Fine folks at Fine Gardening photographed all of our container designs for the this years annual edition of Container Gardening Magazine. With the help of Josh McCullough from www.phytophoto.com we supplied nearly all of the content for the issue. It's on shelves now...
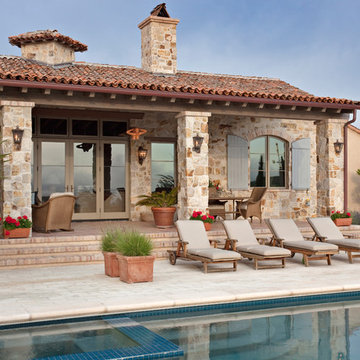
The intimate entry court of this Carmel residence is washed in morning light and protected from the canyon winds. The covered rear terrace overlooks the pool and views to the distant ocean. Weathered finishes, simple details, and a muted palette evoke the rustic architecture of central Italy. Hand forged ironwork, antique roof tile, and combining brick with stone are common design elements of that region.
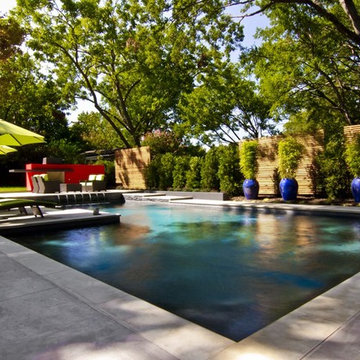
Designer, Randy Angell The "before" photos on this backyard show a non descript, typical 30 year old pool. The homeowners had no desire to "play it safe" and so, we didn't! We utilized th simple, straight lines of the existing pool to lay out a multi level space for an outdoor living area, a sun lounge area, and a cooking and dining area.
864 Outdoor Design Photos
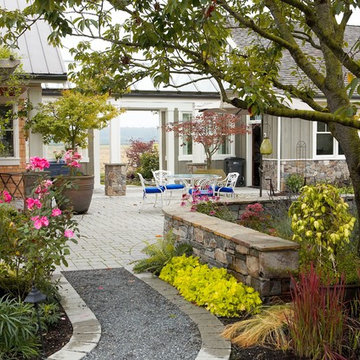
Sheltered from strong southerly winds, the glass breezeway opens to embrace the working fields to the south. The paver patio is bound by a stone wall and arbor and was carefully sited around and under a 50 year old ornamental cherry. This farmstead is located in the Northwest corner of Washington State. Photos by Ian Gleadle
1






