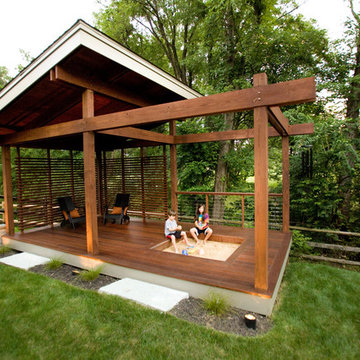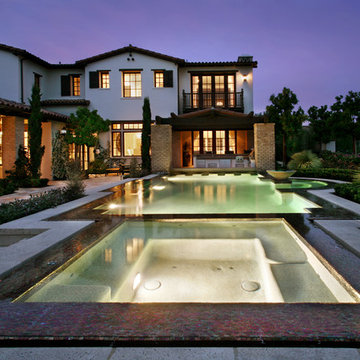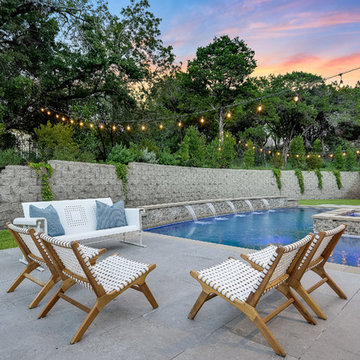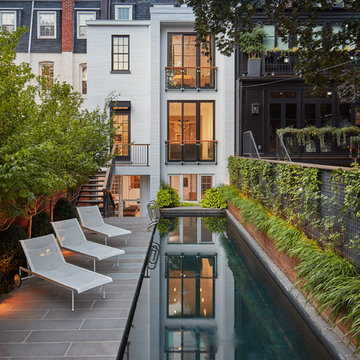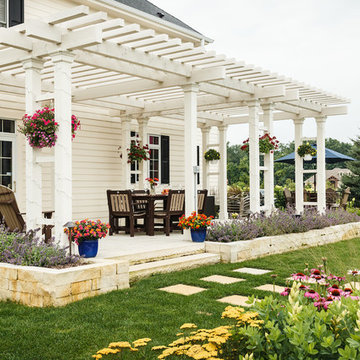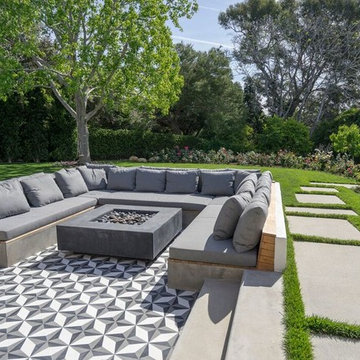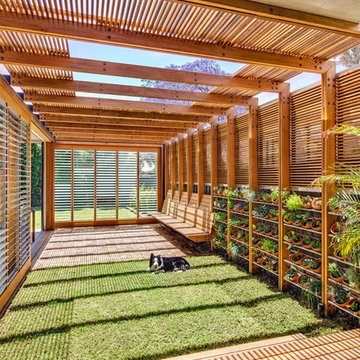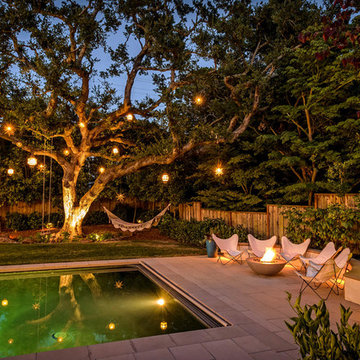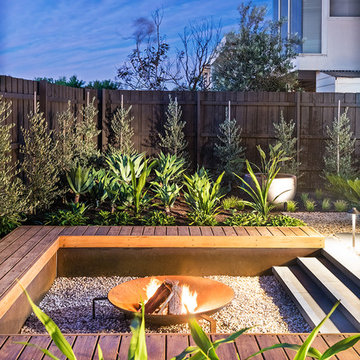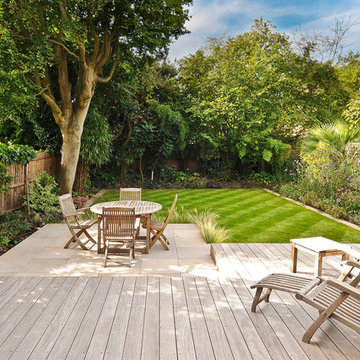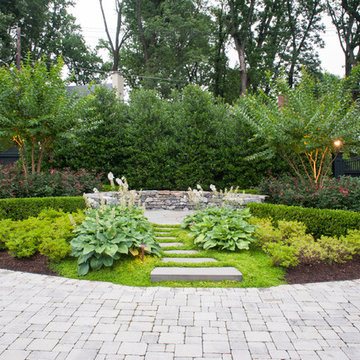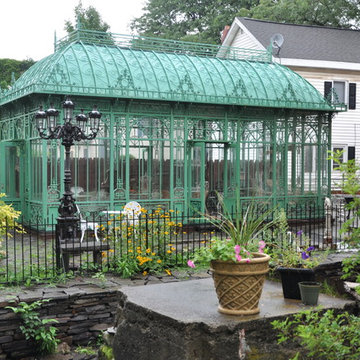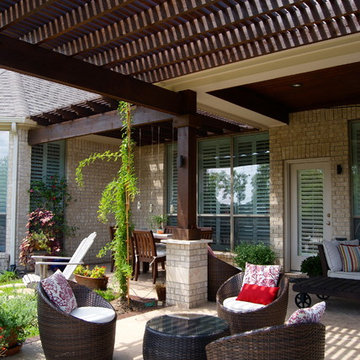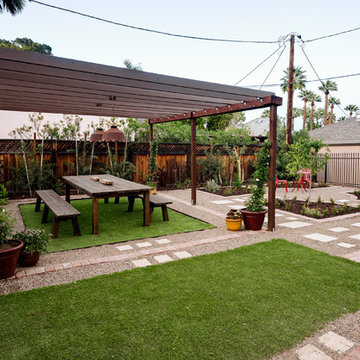Sort by:Popular Today
21 - 40 of 1,335 photos
Item 1 of 2
Find the right local pro for your project

Multi-tiered outdoor deck with hot tub feature give the owners numerous options for utilizing their backyard space.
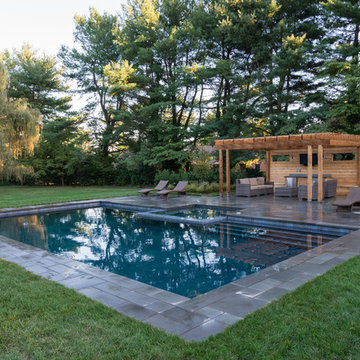
Joe Palimeno has always been inspired by the work of Landscape Architect Robert Royston, a pioneering modernist who helped define landscape architecture in the early 1940s. Palimeno has said about past designs, “it has always been the driving force in my design work, to create functional and usable outdoor spaces, whether in a backyard garden or a regional use plan. The goal is the creation of delight, joy and serenity for the people who inhabit the space.”
In this backyard, where crisp, clean lines run across the lawn to meet a vertical raw wood structure, a space is defined to offer serenity and relaxation.
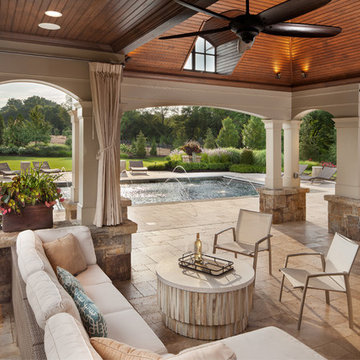
2016 LCA Grand Award and 2016 NALP Grand Award winning property in Leesburg, Virginia. This project encompassed creating a master plan for the entire property, in which the landscape seamlessly complements the newly constructed home. Features include a paved entrance motor court, travertine entry walkway with a custom French-inspired fountain, pea gravel walkway under an allele of crape myrtles, circular French fountain, expansive pool deck, and custom pool house.
Morgan Howarth Photography, Surrounds Inc.
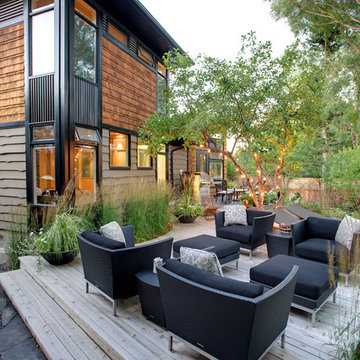
Surrounded by 30 year old trees, the homeowners were looking for an organic, modern, low maintenance finish to their outdoor environment. Utilizing the pre-existing mature apple tree in the backyard VisionScapes developed a tranquil retreat that extended the sq.ft of the home through a series of terraced concrete and wood decks. Pathways and patio systems were locally sourced from a quarry on the edge of the Rocky Mountains.
Photo credit: Jamen Rhodes

This Boerum Hill, Brooklyn backyard features an ipe deck, knotty cedar fencing, artificial turf, a cedar pergola with corrugated metal roof, stepping stones, and loose Mexican beach stones. The contemporary outdoor furniture is from Restoration Hardware. Plantings are a lush mix of grasses, cherry trees, bamboo, roses, trumpet vines, variegated irises, hydrangeas, and sky pencil hollies.
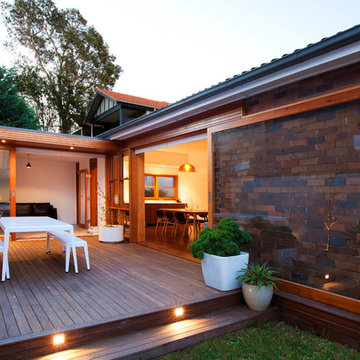
The house was originally a single story face brick home, which was ‘cut in half’ to make two smaller residences. It is on a triangular corner site, and is nestled in between a unit block to the South, and large renovated two storey homes to the West. The owners loved the original character of the house, and were keen to retain this with the new proposal, but felt that the internal plan was disjointed, had no relationship to the paved outdoor area, and above all was very cold in Winter, with virtually no natural light entering the house.
The existing plan had the bedrooms and bathrooms on the side facing the outdoor area, with the living area on the other side of the hallway. We swapped this to have an open plan living room opening out onto a new deck area. An added bonus through the design stage was adding a rumpus room, which was built to the boundary on two sides, and also leads out onto the new deck area. Two large light wells open into the roof, and natural light floods into the house through the skylights above. The automated skylights really help with airflow, and keeping the house cool in the Summer. Warm timber finishes, including cedar windows and doors have been used throughout, and are a low key inclusion into the existing fabric of the house.
Photography by Sarah Braden
1,335 Outdoor Design Photos
2






