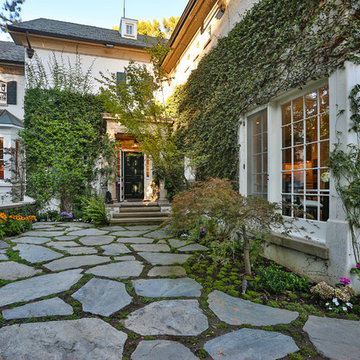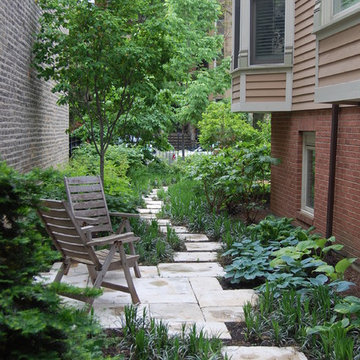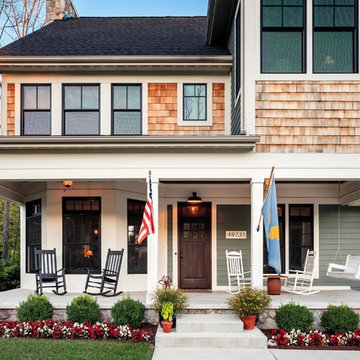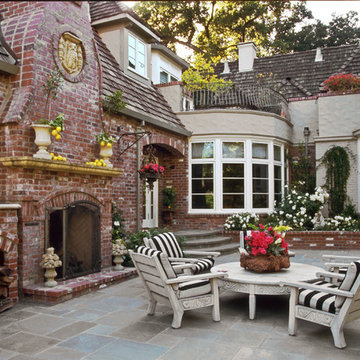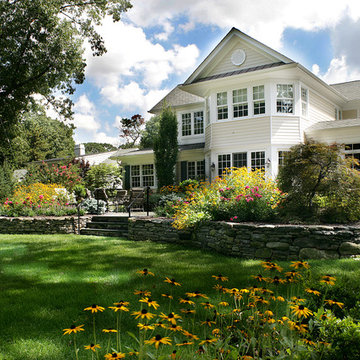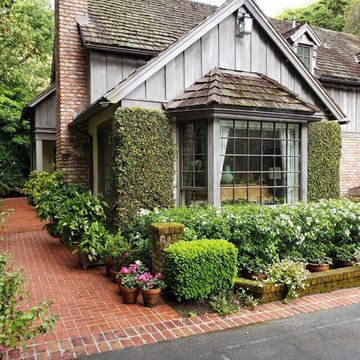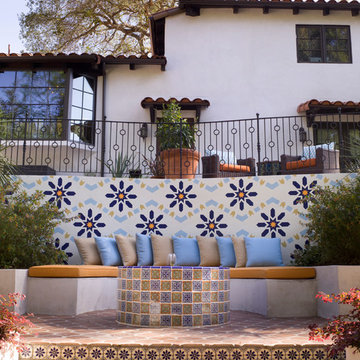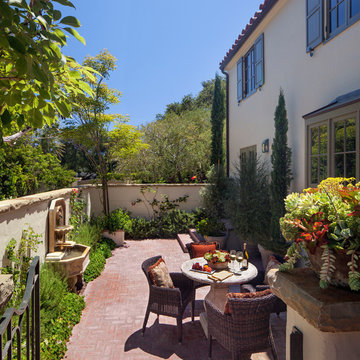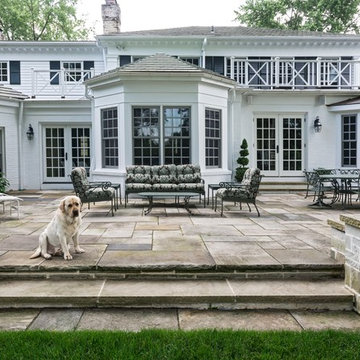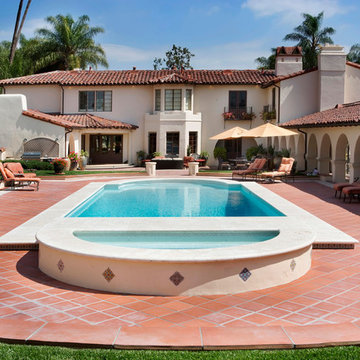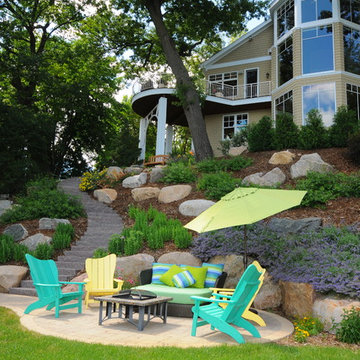Sort by:Popular Today
1 - 20 of 112 photos
Item 1 of 2
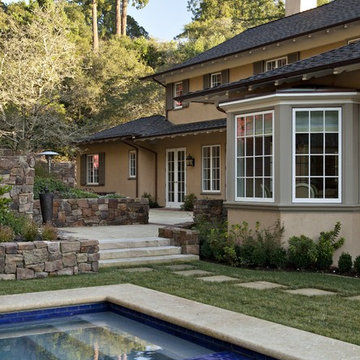
An existing house was deconstructed to make room for 7200 SF of new ground up construction including a main house, pool house, and lanai. This hillside home was built through a phased sequence of extensive excavation and site work, complicated by a single point of entry. Site walls were built using true dry stacked stone and concrete retaining walls faced with sawn veneer. Sustainable features include FSC certified lumber, solar hot water, fly ash concrete, and low emitting insulation with 75% recycled content.
Photos: Mariko Reed
Architect: Ian Moller
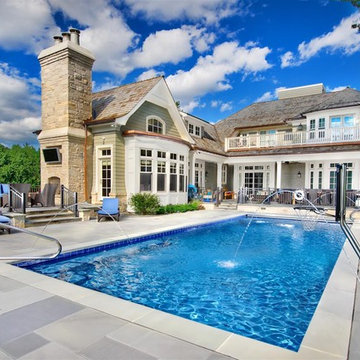
Request Free Quote
This swimming pool measures 16’0” x 38’0”, and has a separate Hot Tub measuring 8’0” x 10’0”. Both swimming pool and hot tub have automatic pool safety covers with a custom vanishing stone lid system. Both swimming pool and spa have LED colored lights, Limestone Coping, and Bluestone decking. Colored laminar jet fountain features provide a dramatic vertical element to the space, and the in-floor cleaning system keeps the pools clean and tidy. The pool and hot tub surface color is Cobalt.
Find the right local pro for your project
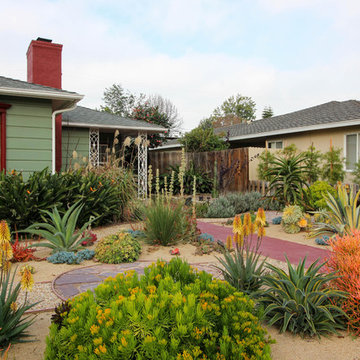
This is a Roberto Burle Marx- inspired design, a drought tolerant landscape that imitates the vibrant colors and patterns of the tropics. We kept the monstera and bird of paradise plants, and with the colorful trim on the house, it all works together in this eclectic mashup.
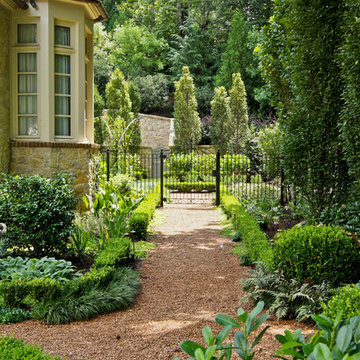
Joe A. Gayle & Associates was hired to design a pool and landscape for a new home on Long Island Drive in Sandy Springs. Multiple small gardens, fountains, and follies add interest to the classic designs.
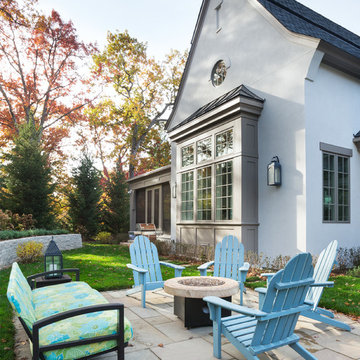
Builder: John Kraemer & Sons | Concept Design: Charlie & Co. Design | Interiors: Martha O'Hara Interiors | Landscaping: TOPO | Photography: Landmark Photography
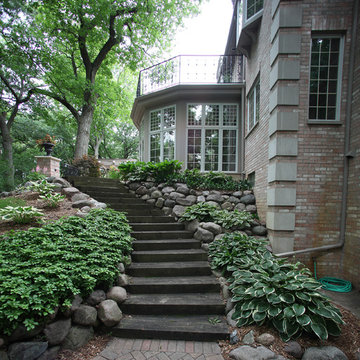
Oconomowoc Whole House Remodel
Landscaping by Breckenridge Landscape http://www.breckenridgelandscape.com/
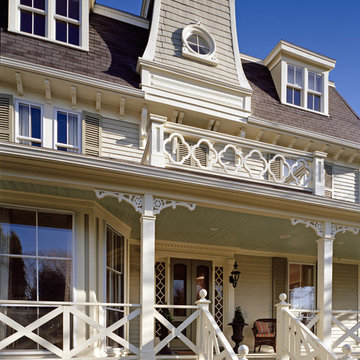
The client admired this Victorian home from afar for many years before purchasing it. The extensive rehabilitation restored much of the house to its original style and grandeur; interior spaces were transformed in function while respecting the elaborate details of the era. A new kitchen, breakfast area, study and baths make the home fully functional and comfortably livable.
Photo Credit: Sam Gray
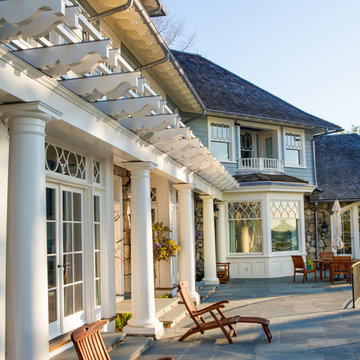
A dynamic wood trellis and exposed rafter tails link the home to the outdoor living space and pool beyond.
112 Outdoor Design Photos
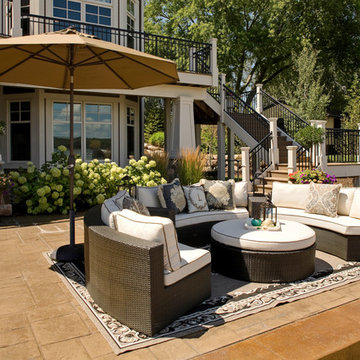
This space provides some relief from the late afternoon sun....or just a spot to relax after a dip in the swimming pool or hot tub.
1






