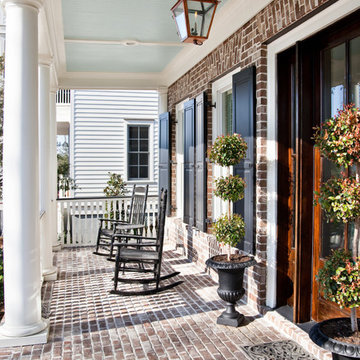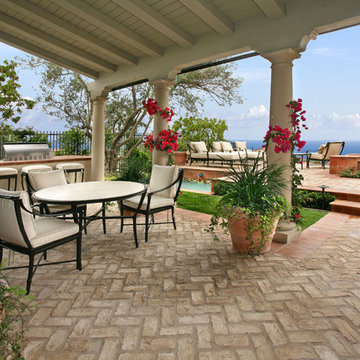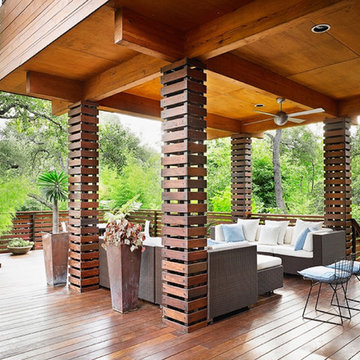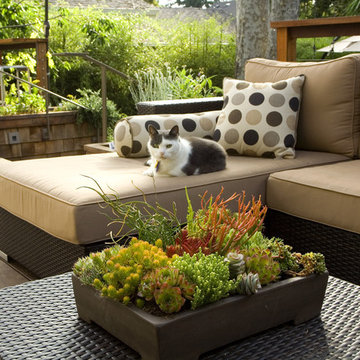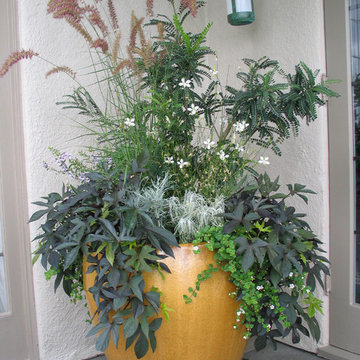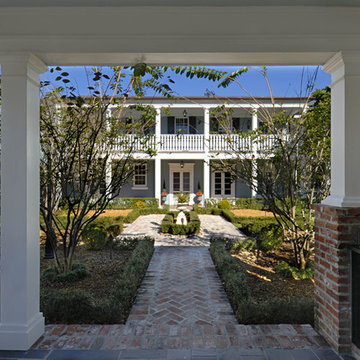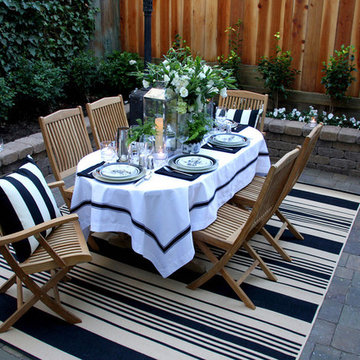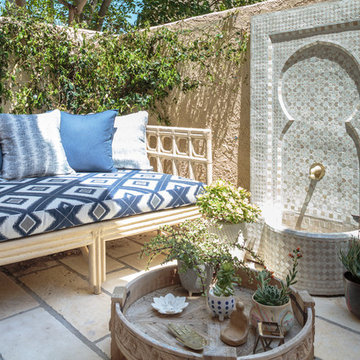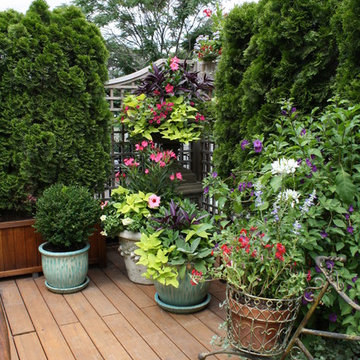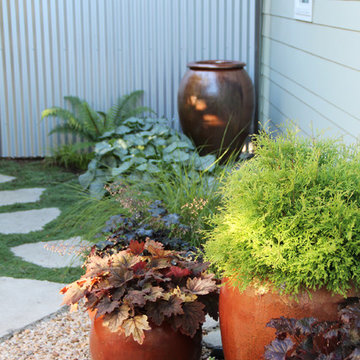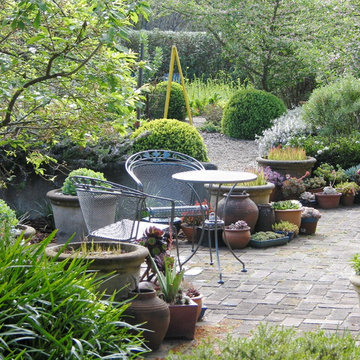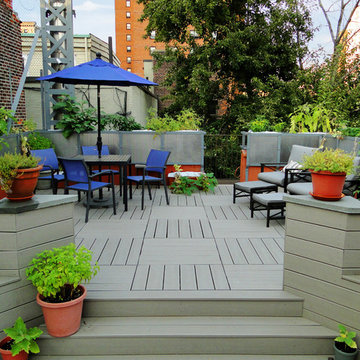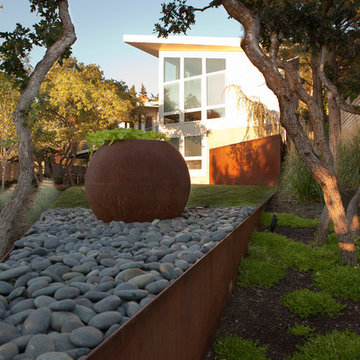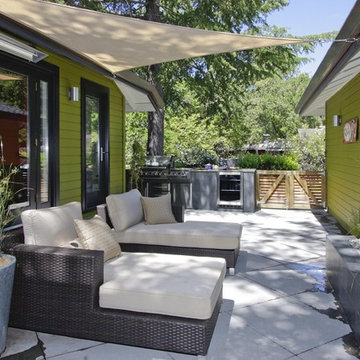Sort by:Popular Today
161 - 180 of 1,036 photos
Item 1 of 3
Find the right local pro for your project
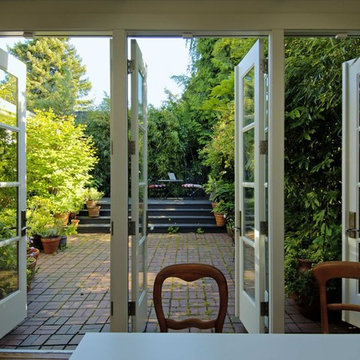
This remodel of an architect’s Seattle bungalow goes beyond simple renovation. It starts with the idea that, once completed, the house should look as if had been built that way originally. At the same time, it recognizes that the way a house was built in 1926 is not for the way we live today. Architectural pop-outs serve as window seats or garden windows. The living room and dinning room have been opened up to create a larger, more flexible space for living and entertaining. The ceiling in the central vestibule was lifted up through the roof and topped with a skylight that provides daylight to the middle of the house. The broken-down garage in the back was transformed into a light-filled office space that the owner-architect refers to as the “studiolo.” Bosworth raised the roof of the stuidiolo by three feet, making the volume more generous, ensuring that light from the north would not be blocked by the neighboring house and trees, and improving the relationship between the studiolo and the house and courtyard.
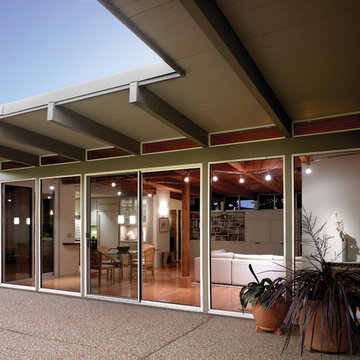
Large windows and open spaces enhance the home's spaces while creating fluidity between the interior and exterior.
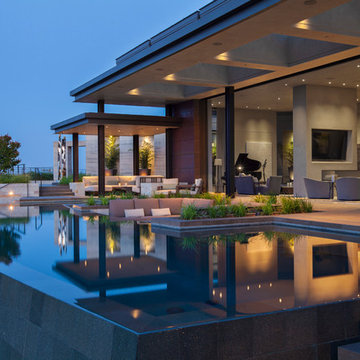
Interior Designer Jacques Saint Dizier
Landscape Architect Dustin Moore of Strata
while with Suzman Cole Design Associates
Frank Paul Perez, Red Lily Studios
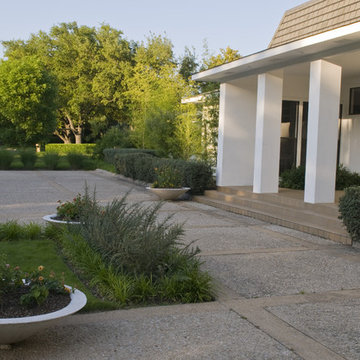
This seventies-modern Mansard roofed house was floating in a sea of concrete and needed to be anchored to the site.
The clients called upon designer Patrick L. Boyd-Lloyd, with David Rolston Landscape Architects, to help soften the harsh front yard that's only plantings were a formal edge of Cotoneaster glauca.
A large section of the circular driveway, that read as a small landing strip, was removed, leaving a generous walkway and a new entry auto-court delineated by tall grasses. The Hard-scape material is Exposed Aggregate and Sandblasted Concrete.
A simple, modern plant palette reflects the character of the house: Blue blooming Vitex trees and White Oak Leaf Hydrangeas add summer color, while Black Bamboo casts shadows on the pristine stucco walls, with wispy Ornamental Miscanthus Grass adding a slightly formal delineation. Contemporary Wok bowls, a Rolston signature accent, are used for spare accents of seasonal color.
1,036 Outdoor Design Photos
9






