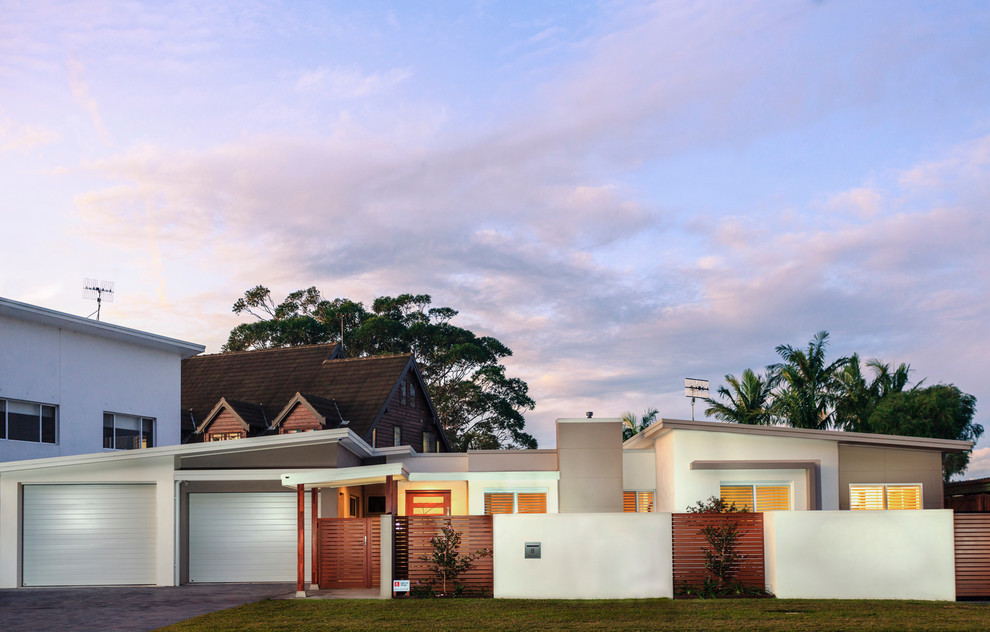
Parkside House
The proposed design incorporated, and extended on, the existing articulated façade. New opposing skillion roofs added balance to the central roof that has now been hidden behind an extended parapet wall. The expanse of masonry is broken through an alternate mix of rendered and clad elements, while new lower flat roofs & window hoods reinforce the horizontal lines of the design.
A new fence and entry portico was designed to reflect to characteristics of the dwelling beyond. With deep recesses and the mixed use of masonry and lightweight cladding, the new design provides a secure and private courtyard to enjoy the winter sun.
Pic: Euphoria Films

timber pedestrian gate as feature