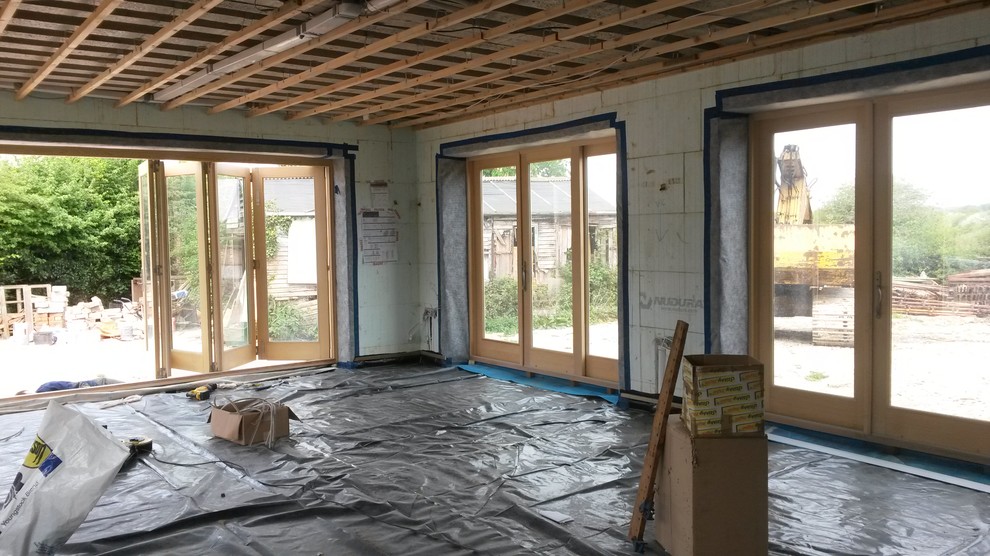
Passive Solar House in the Chilterns
July 2016 - The open plan ground floor kitchen dining dayroom area is being fitted with ultra-high-performance triple glazed timber framed composite sliding folding storey height glazing, allowing this vast open plan space to be strongly linked with the surrounding feature garden area on the south west and northern sides of this Passivehaus dwelling - Photo by Stephen N Samuel RIBA
